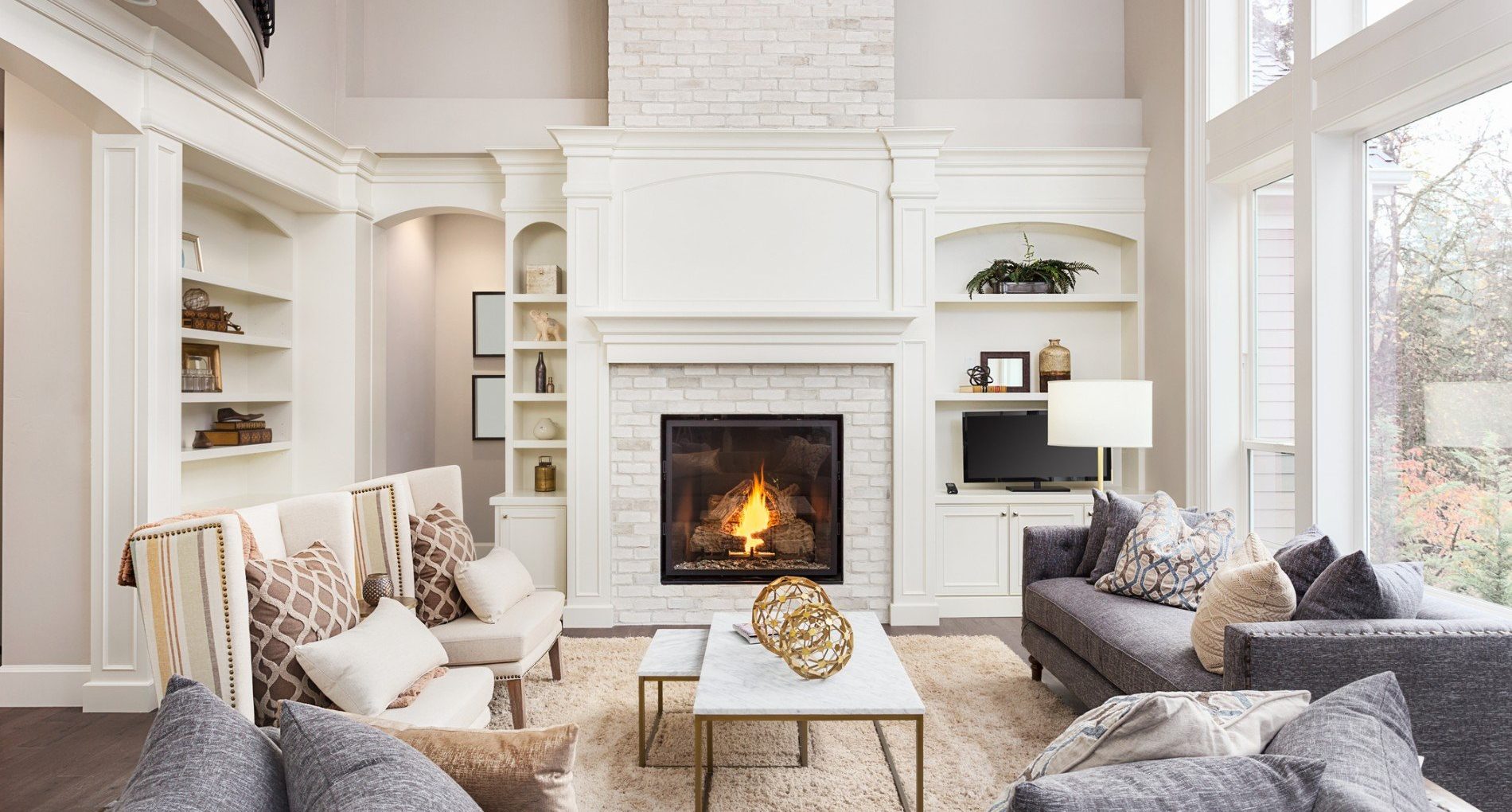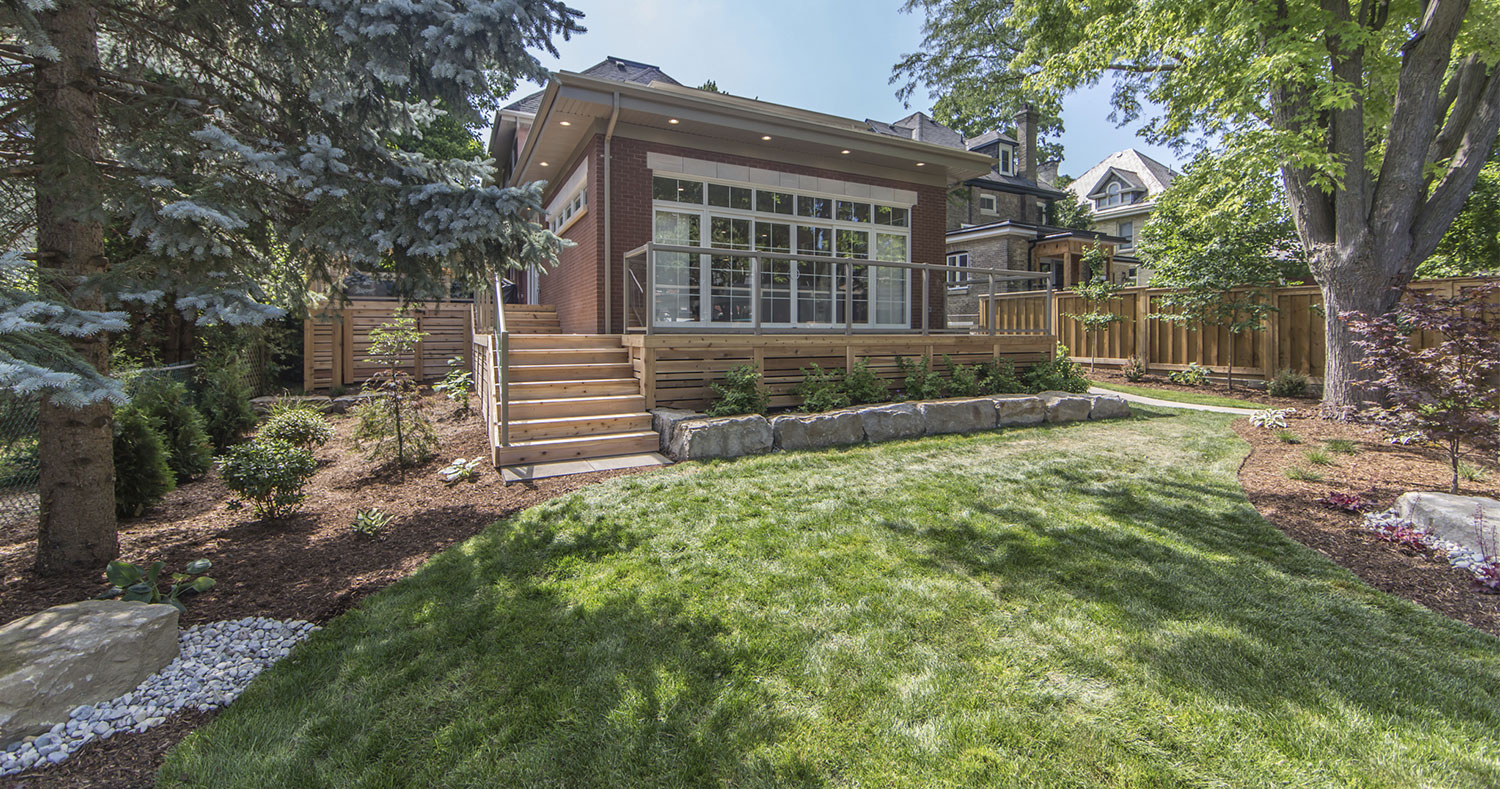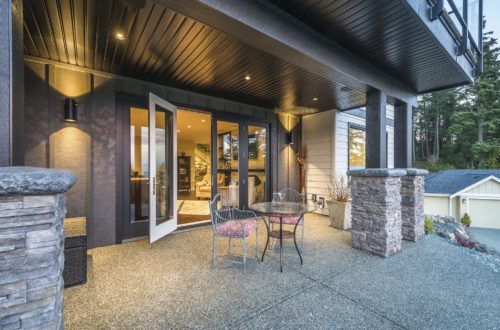When you tour new model homes or watch the latest television shows about home renovations, it may be difficult to overlook the trend toward open concept floor plans. These are floor plans that remove most or all divisions between the common area rooms in a home. This essentially creates a large, flowing space that brings the kitchen, living and breakfast rooms together in one large space. Nonetheless, there are disadvantages associated with this layout. Some homeowners in the London area have decided that a broken plan is more well-suited for their needs, and they are actively renovating their home to partially or fully enclose an open area of their home.
What Is a Broken Floor Plan?
A broken floor plan essentially is the opposite of an open floor plan, and this means that each room is enclosed by walls on all sides, but there are doors and windows that create flow. However, the level of separation created by having four walls enclosing the space is not the only type of broken floor plan available. For example, you may separate one room, such as an office, and keep the rest of the space open. You may partially break the space up, such as with the installation of a partial wall. You can also use features to visually separate the space, such as columns, arches and even raised or lowered flooring. Many materials can be used to create partitions, such as drywall, faux stone and glass. A glass wall creates a sound buffer and a visual separation, but it also allows light to stream through the entire space.
Why Would You Choose a Broken Floor Plan?
You can see that there are numerous ways to break up an open floor plan, and each method offers different benefits. Before you decide whether or not to break up your floor plan and which methods to use, you need to understand the many benefits that can be enjoyed through the different methods. When you have a full separation between spaces, you can create more privacy and enjoy a quieter home environment because sounds do not carry through the space uninterrupted. You may also enjoy easier home decorating efforts and the benefit of being able to decorate the walls. A broken floor plan that uses partial divisions, arches, raised or lowered areas, bookshelves between rooms and more are often used for decorative purposes. The homeowner may want the kitchen to have a different color scheme and ambiance than the dining room, for example. Through a partial division as well as through differences in wall colors, flooring types and more, you can create a visual distinction between the rooms.
If you are interested in creating a broken plan in your home, you need to define what you want to accomplish through this process. You also need to examine the decorative impact that this type of renovation would have on your space. If you are ready to explore the options available and get to know more about the process, contact Alair Homes London for information.





