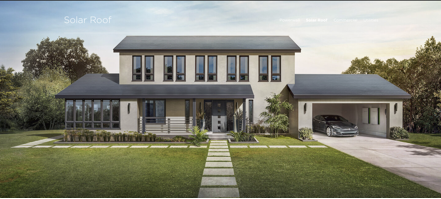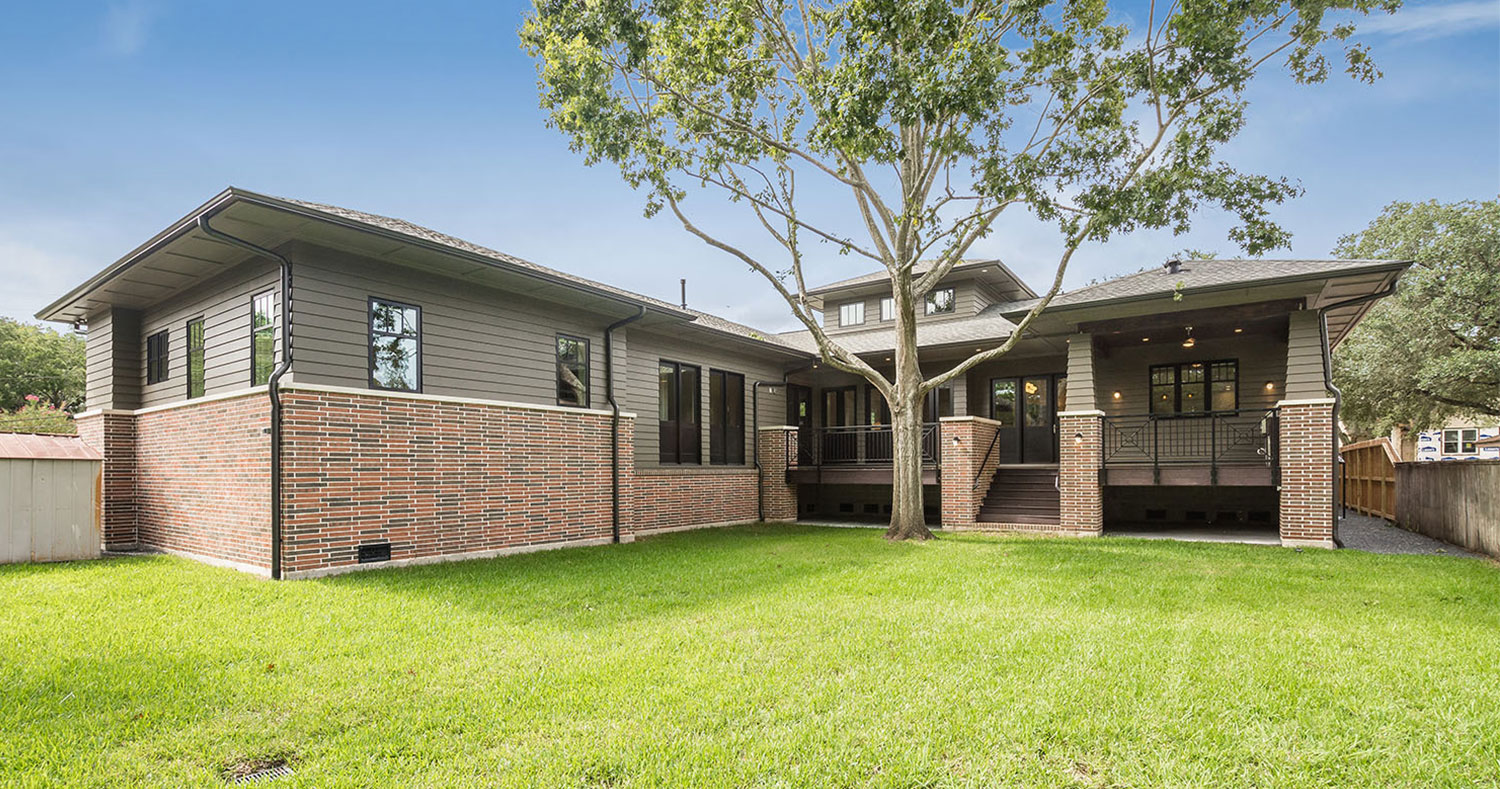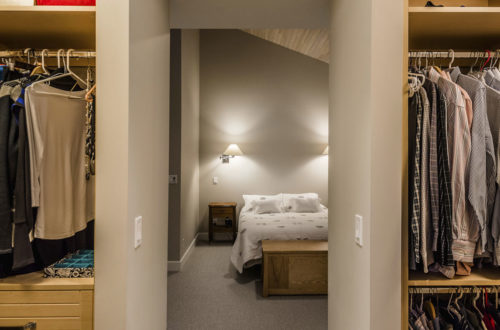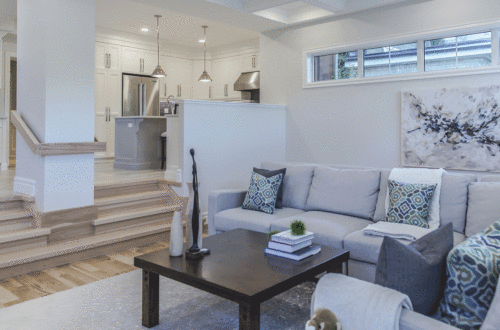I believe it is our obligation as builders, to not only be up-to-date and well informed on the future trends of our industry but to also be trained and certified to build to these standards. This commitment to remain abreast of the future trends insures our client will receive the best experience possible as they embark upon this once-in-a-lifetime capital expenditure. The stakes are high so let’s get this right.
During my initial meeting with any potential client, I ask the simple question “Are you familiar with “Net Zero” and would you like to know more? If they answer yes, then I explain the basics as I’ve defined in previous posts. If no, I simply move on.
I am regularly asked the following: Why should I invest the additional up-front capital cost, over and above what the code requires to achieve the Net Zero level of certification? This is a great question. Let’s break it down.
There are three primary areas where additional costs are incurred while building to meet the Net Zero standard:
1. The Building Envelope
- Additional insulation to increase R-Value
- Upgrading from Double to Triple-Glaze windows to improve SHGC and U value, which are the benchmarks of window design energy efficiency.
- Continuous air barrier from basement floor to roof
2. The Mechanicals and HVAC (Heating, Ventilation, Air Conditioning)
- Higher levels of efficiency in the equipment
- Primary and secondary heat sources
- Visual monitoring system for the production and usage of energy
- Design and certification of above
3. Renewables
- The addition of Solar Panels, Solar roof, and/or;
- The addition of Geothermal and/or;
- The addition of wind turbine technologies
Generally speaking, the first two areas of Building envelope and Mechanicals, can add an additional 5% to the cost of the standard code built home, while the 3rd area can also add an additional 5% to the cost. What does that mean it terms of real numbers? Here is a general example:
Subject Home: 2500sf, Two-storey, three-bedroom plus office, 4 bath with double garage (400 sf), Medium level finishes throughout, unfinished basement. (cost per square foot varies widely on finishes). I have rounded the numbers for the purposes of the example:
- Cost to build to code standard: $500,000 ($200 psf)
- Cost to build to Net Zero Ready standard: $525,000 ($210 psf)
- Requires upgrades of Envelope and Mechanicals and ready for renewables
- Cost to build to Full Net Zero standard: $550,000 ($220 psf)
- Requires the renewables to be installed and functioning
To achieve full Net Zero certification, the home must be completed with Renewables installed and operating. To meet Net Zero Ready certification, the home does not require the renewables installed at time of certification. This can be done at a later date at the time of the clients’ choosing. The timing to have the renewables installed can then be based on affordability and/or the roll-out of future incentives and government programs for assisted funding.

Seeing as the Renewables category is the single largest capital expense, it only makes sense to have options as to when you would spend this chunk of the costs in the future while still being able to achieve the Net Zero benchmark at time of initial construction of your new home. So, in the future when Solar costs decrease, and when subsidies or programs roll-out, and when code standard minimums require this level of energy efficiency at minimum, your forward-thinking designed home will be ready to adapt and take advantage of these benefits, unlike the code-built home of today, which would quickly become outdated against future building standards. This is truly future-proofing your investment!




