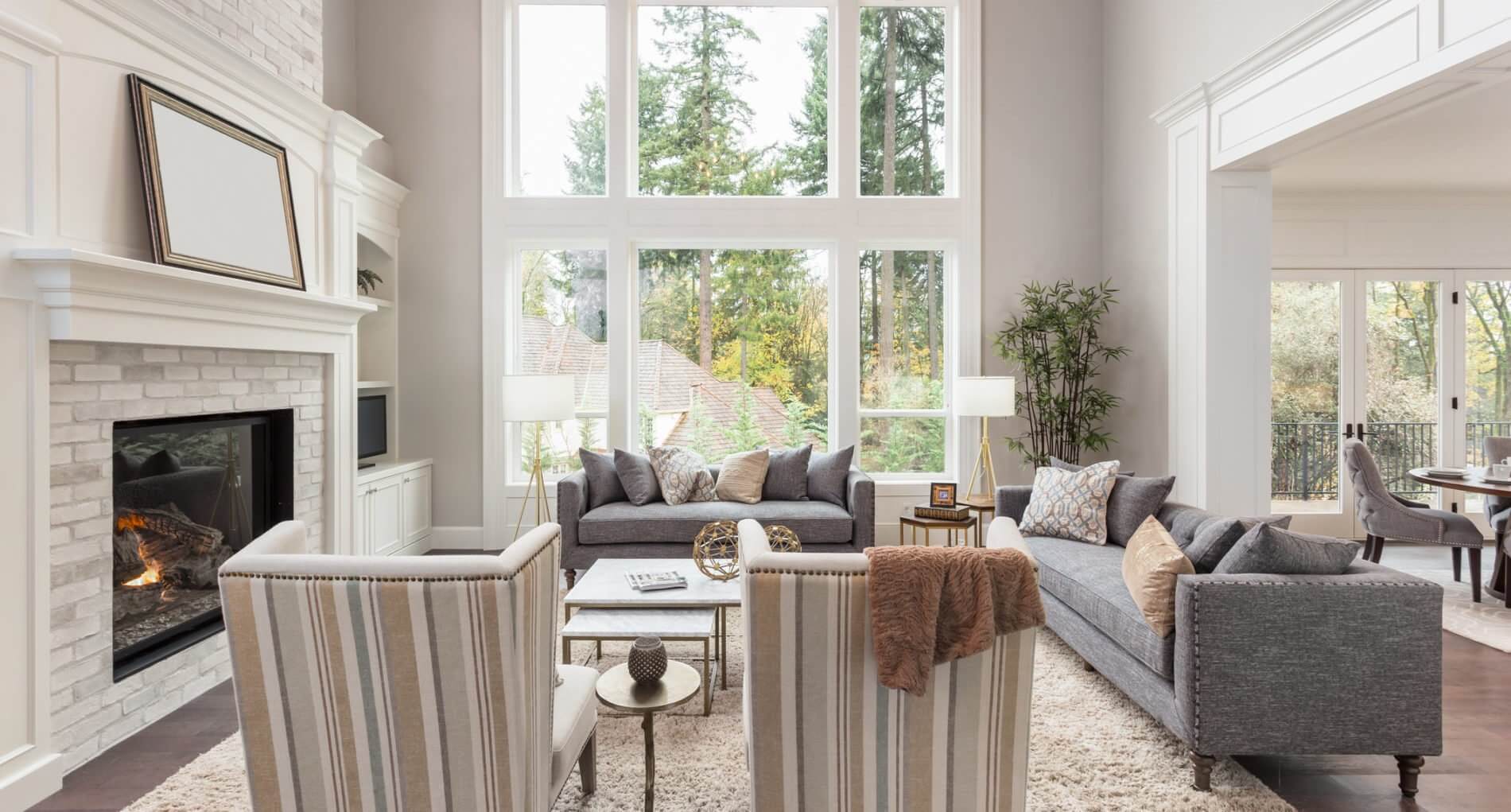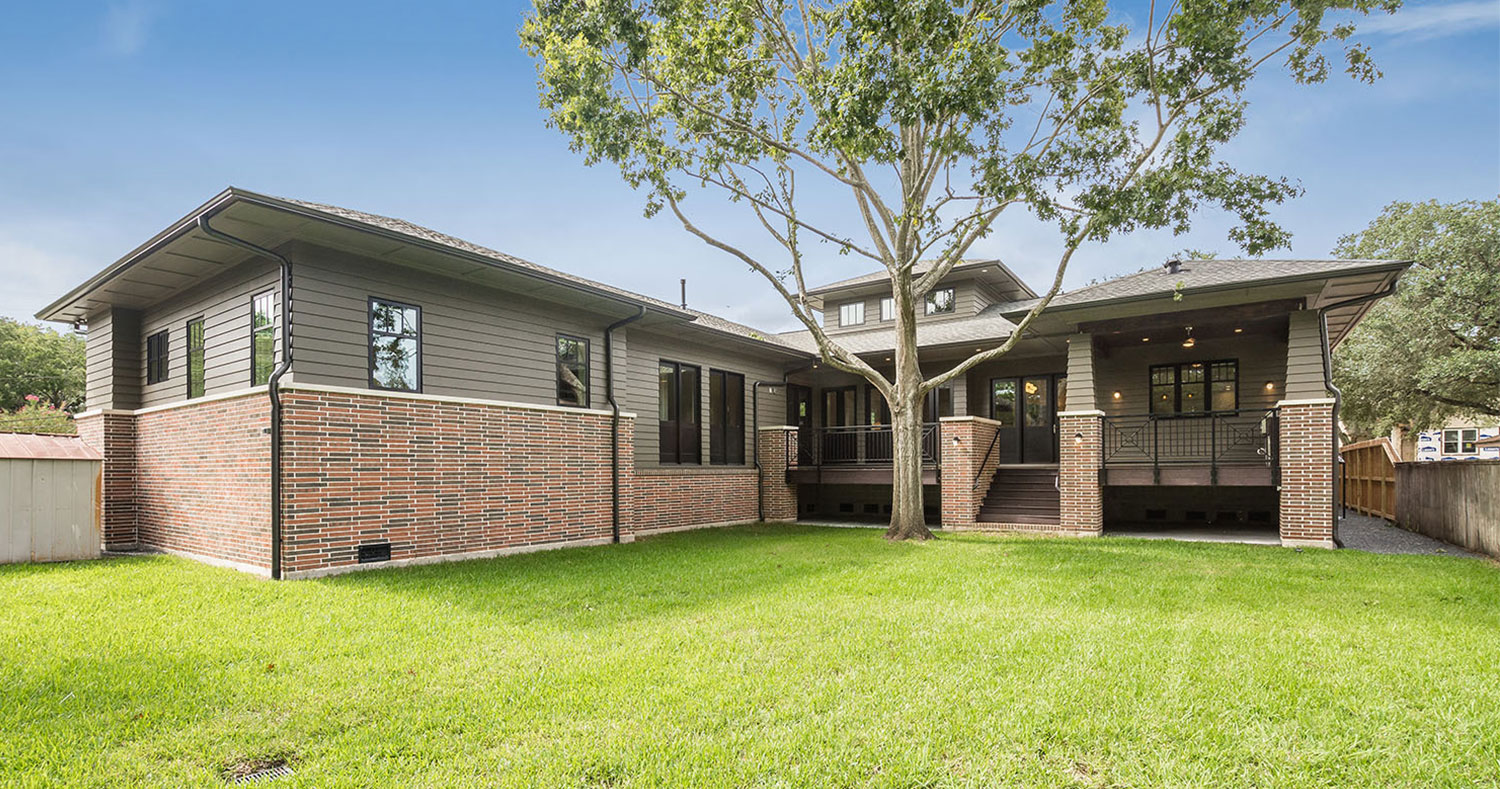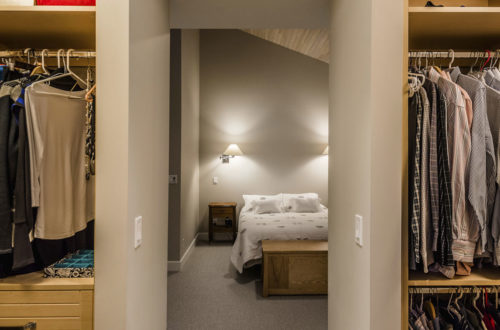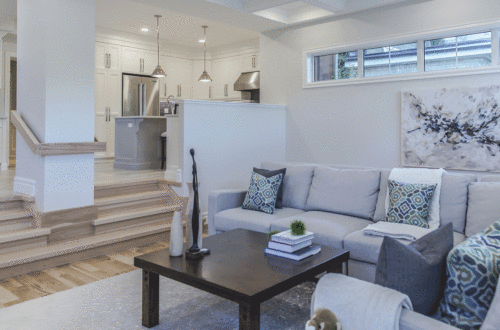Now that we have some general understanding of what a Net Zero Home is and how it is measured and experienced as a homeowner, let’s have a look at at the next level of Energy Efficient design and define what is referred to as Passive House standard.
By reaching the Passive House Standard, the heating demand can be reduced by upwards of 90% as compared to the Ontario Building Code. Furthermore, greenhouse gas emissions can be reduced by 75% on heating. How is this accomplished? Here are the 5 main Passive House Principles:
1. Building Envelope
- Continuous Super Insulation greatly increased over code standards
- Air Tight Construction – considered the “secret sauce” for passive houses
- Thermal Bridge free
- This creates and ensures steady indoor temperatures
- Utilization of high performance windows and doors by upgrading to triple glazed and thermally broken frames
- Without a heating source, the building won’t drop below 50 degrees!
2. Balanced Continuous Ventilation w/ Energy Recovery
- Primary Role: Healthy Indoor Air
- Secondary: Filtration of Contaminants
- Tertiary: Energy and Latent Heat Recovery – The system is designed to have a constant, low velocity fresh air exchange to control contaminants, dust, VOCs and odors. Air filtration removes particulate on a continual basis.
3. Efficient Mechanicals
- Minimized in size and complexity since the envelope is super insulated and energy waste is drastically reduced.
- Utilization of Highly efficient lighting, appliances and Domestic hot water heating
4. Passive Elements – “Doing More With Less”
- Site location
- Strategic Solar gain in winter minimizing heating load requirements
- Strategic cooling and shading in summer minimizing cooling load requirements
- Strategic Site orientation takes advantage of Passive solar gain on the south and west facing walls of the building.
- Maximize glazing on these South and West walls and minimize on the north side of the building
5. Zero Carbon Through Renewables
- Conservation First – Do the above and make it easy to reach net zero with minimal renewables
- Production Second – Once you have set the table with the other 4 principles, adding renewables, whether it is solar, wind, geothermal or other methods, becomes simplified and less costly.
It is widely accepted that designing to the passive house standard is the fastest and most efficient way on the path to “Net Zero” design.





