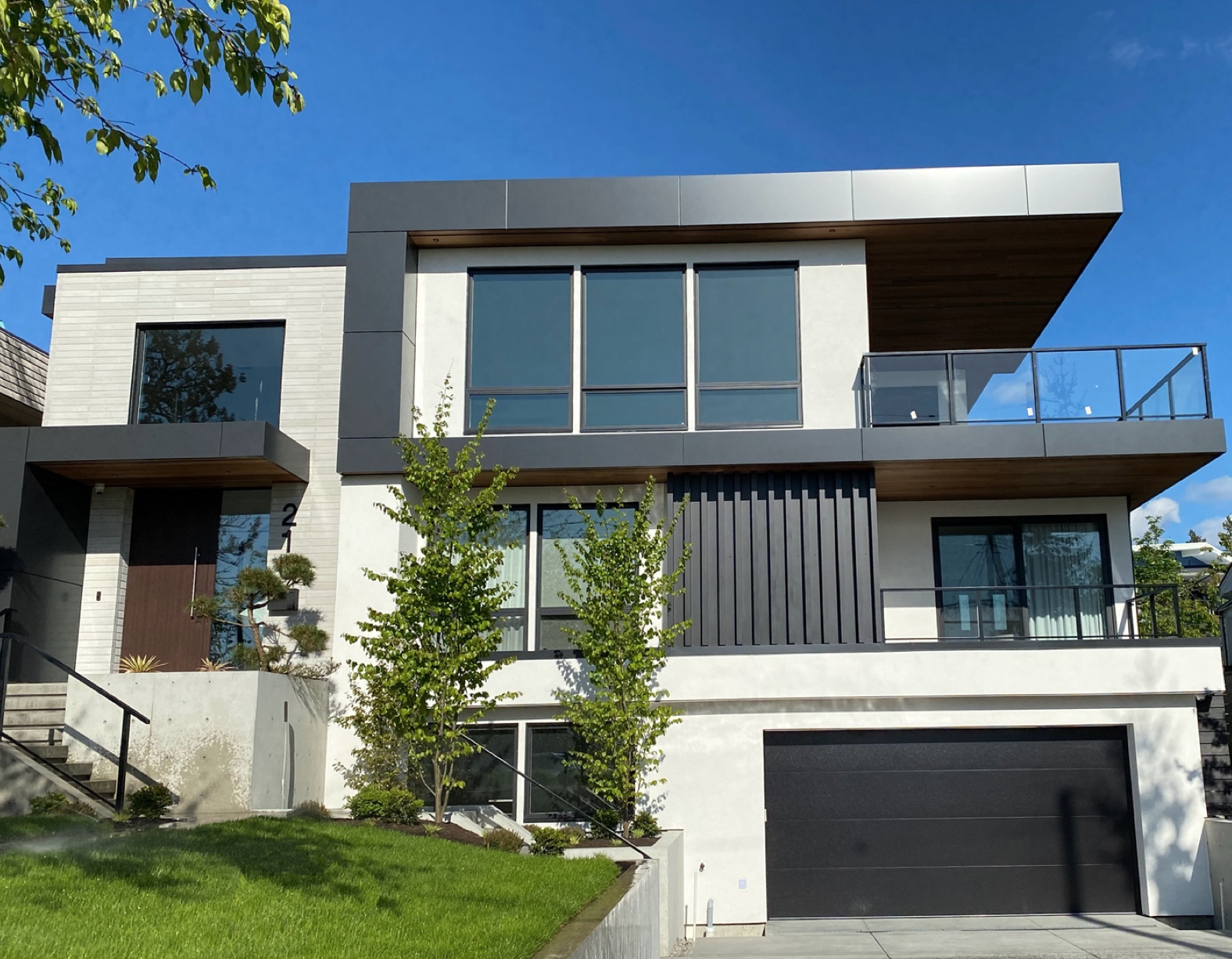Alair Homes Burnaby is striving to be on the cutting-edge of the construction industry. As a part of this effort, Alair Homes Burnaby’s Roman Taurbekov has now been certified as a Passive House Tradesperson and Passive House Consultant by Passive House Institute. This means that Roman is now expertly qualified to build high-performance, highly efficient buildings to meet Canada’s national green building strategy.
Provincial and Municipality Energy Step Code requirements constantly evolve and move toward Passive House and Net-Zero House concepts. This means new homes built must follow even stricter codes and practices to ensure they meet higher energy efficiency standards.
“The concept of the Passive and Net-Zero houses is really fascinating to me. Never before have we seen such a holistic, scientific approach to residential construction. It benefits families, who will enjoy all the perks of passive houses but it will also create a huge positive impact on the environment and climate changes. And to deliver the best results, we as builders, have to be equipped with the best tools for the task” says Roman.
The push to build more energy-efficient homes isn’t only coming from municipal and federal governments. More and more of our customers who are building a brand-new custom home, or renovating an existing one, are looking for ways to increase energy efficiency.
The benefits of an energy-efficient home
Building a home that is truly energy-efficient does wonders for your savings and helps reduce your carbon footprint.
Financial savings are very important, but your comfort is invaluable. It’s very hard to express how comfortable those buildings are. You need to experience it firsthand. In fact, Passive House standards are largely based on how people experience and interpret the “comfort level”.
For starters, a Passive House is virtually draft-free. Even the ventilation system is designed so that you will never feel cold/hot air blasting from the ceiling or walls. You won’t hear the wind noise in the ducts. You will never feel a chill from your window glass in winter or when you lean against any wall in the house. And you’ll never feel fatigued due to a drop in oxygen levels. And that’s just the beginning.
When it comes to costs, generally, Passive House construction is about 8%-12% higher than conventional construction. However, with the recent surge in lumber prices, the cost gap is narrowing. And in some cases, the cost of Passive House construction is even lower. So, if you are ready to build in this market, you should consider a Passive or Net-Zero House.
In Alair Homes Burnaby, we can help you to find the best possible scenario and get the best value for money.
“The knowledge I got about Passive House principles can and should be used in conventional construction as well. For the fraction of the cost, we can make any house more efficient. Even if it doesn’t meet all the criteria of Passive House, it still will make a huge positive impact.”
But let’s delve a little deeper into what it means to build a Passive House.
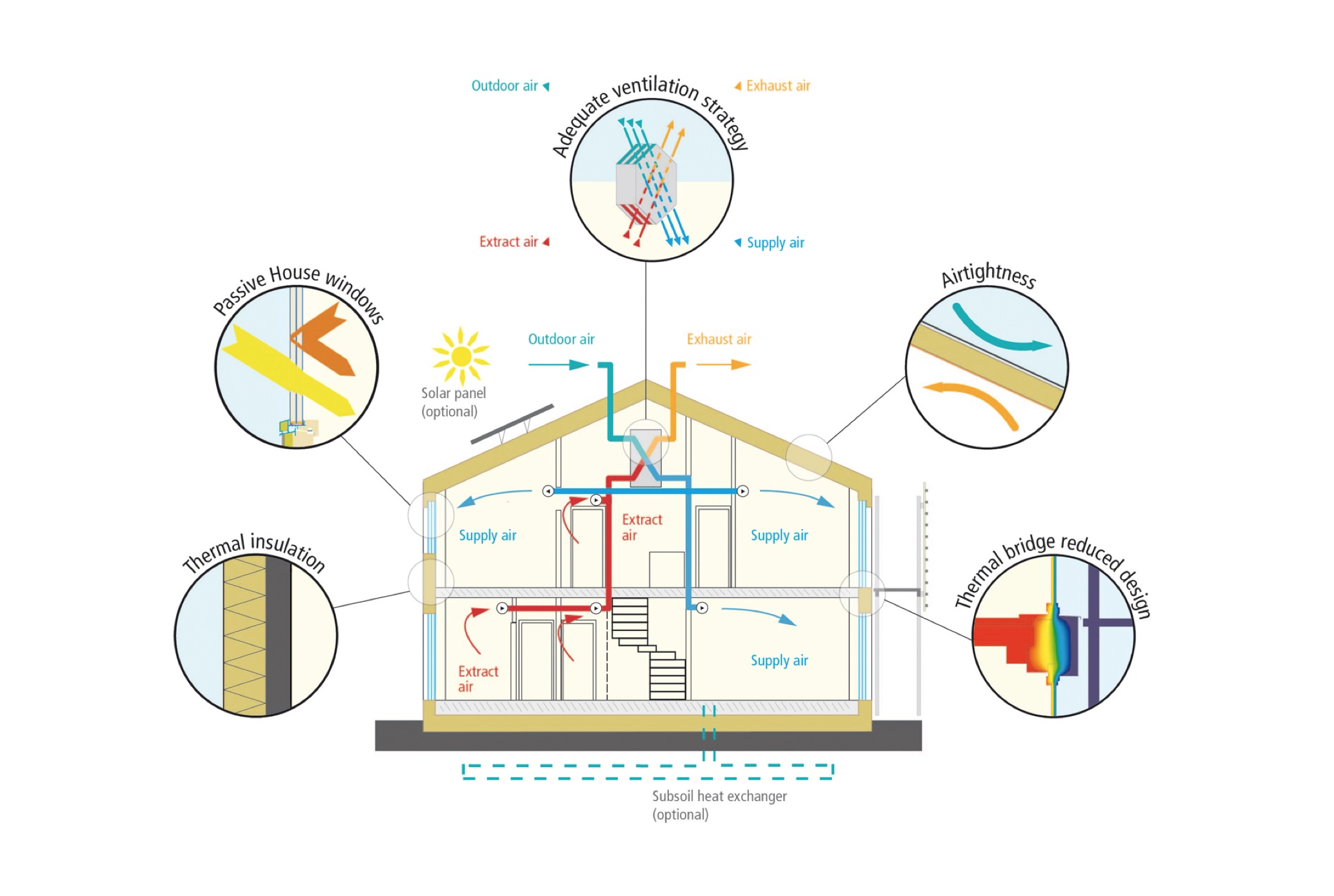
What is a Passive House?
A Passive House is a home that meets certain requirements for airtightness, space heating and cooling energy demands, and thermal comfort level.
All those requirements can be achieved through five major areas: thermal insulation; the right windows and proper window placement; a proper ventilation strategy; thermal bridge-free design; and airtightness.
If all of these requirements are met, you have a Passive House, regardless of the other details and design. That’s great news for homeowners as it means they don’t need to be locked into cookie-cutter designs or floorplans.
Now, if you throw in the addition of a renewable source of energy (like solar radiation, wind, geothermal, or tide waves) the Passive House becomes a Net-Zero House: A house that uses the same or a lesser amount of energy that it generates.
Passive and Net-Zero Homes are a valuable long-term investment. They dramatically lower the electricity and gas costs and maintain resale value. And it’s not just about saving money: Due to the larger global value these homes have on our environment, they have become increasingly popular.
The governmental push to go greener
The Pan-Canadian Framework for Clean Growth and Energy Efficiency laid out the government’s plan for federal, provincial, and territorial governments to create ever-stricter model building codes as of 2020.
Federal, provincial, and municipal governments along with companies like BC Hydro and Terasen Gas are now providing incentives to promote these kinds of buildings. The incentives come in the form of bylaw relaxations and financial grants.
The long-term goal of regional governments is to enforce passive house (net-zero ready) standard model building codes by 2030.
The Passive House standard seems likely to move beyond a wish list status to a “must-have” feature in all new construction buildings in the very near future.
What makes a home more energy efficient?
Building a custom home is a long-term investment. Building to the Passive House standards is one of the ways you can get the best value for your investment.
“Energy consumption modeling is an integral part of the design and permit application process for the new buildings. These calculations provide a very accurate forecast for energy consumption and losses for each individual building. And in turn, it allows us to calculate the monthly or annual cost of operating the building,” says Roman. “Going with a Passive House build significantly lower operating costs. That, in combination with a very comfortable environment, both contribute to increasing the building value and helping to recuperate an additional investment.”
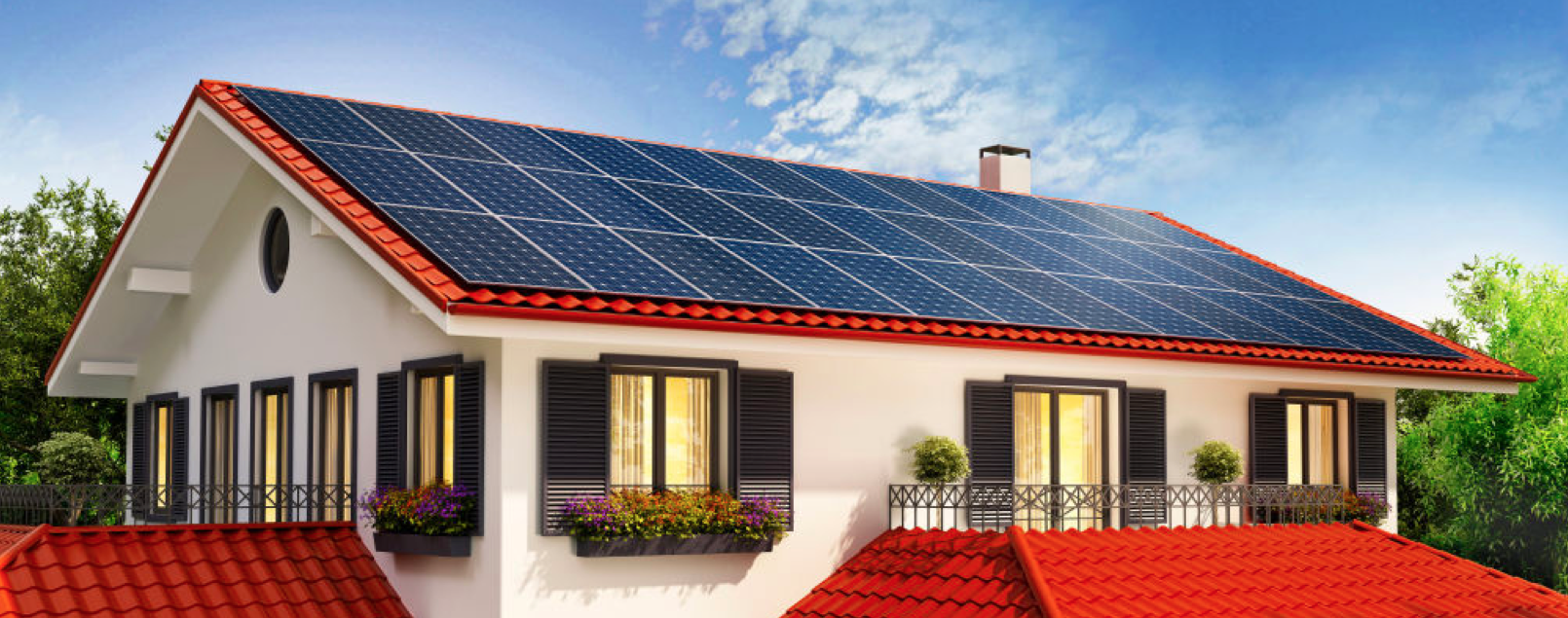
Photo: lpattenandsons.ca
High-efficiency solar panels
Simply put, a solar panel works by allowing photons, or particles of light, to knock electrons free from atoms, generating a flow of electricity. That’s why modern solar panels can work even when it’s overcast. Solar panels convert sunlight into electricity that is ready for you to use.
Solar panels are judged by their efficiency rating which evaluates a panel’s ability to convert sunlight into electricity. Depending on the panel’s size and rating, it may produce enough energy to cover daily consumption. We can help to determine which panel type and size are right for you.
Across Canada, the average cost of installing a 7.5kWh system is roughly $23,000. Here in British Columbia, we boast the second-lowest installation cost of solar power in the country. It’s easy to see how quickly this feature will reduce your operating cost.
Another important thing to know, BC offers a PST exemption for solar panel installations. Plus, BC Hydro’s Net Metering option allows you to sell the energy you don’t use in exchange for future BC Hydro credit. Something that can really add up.
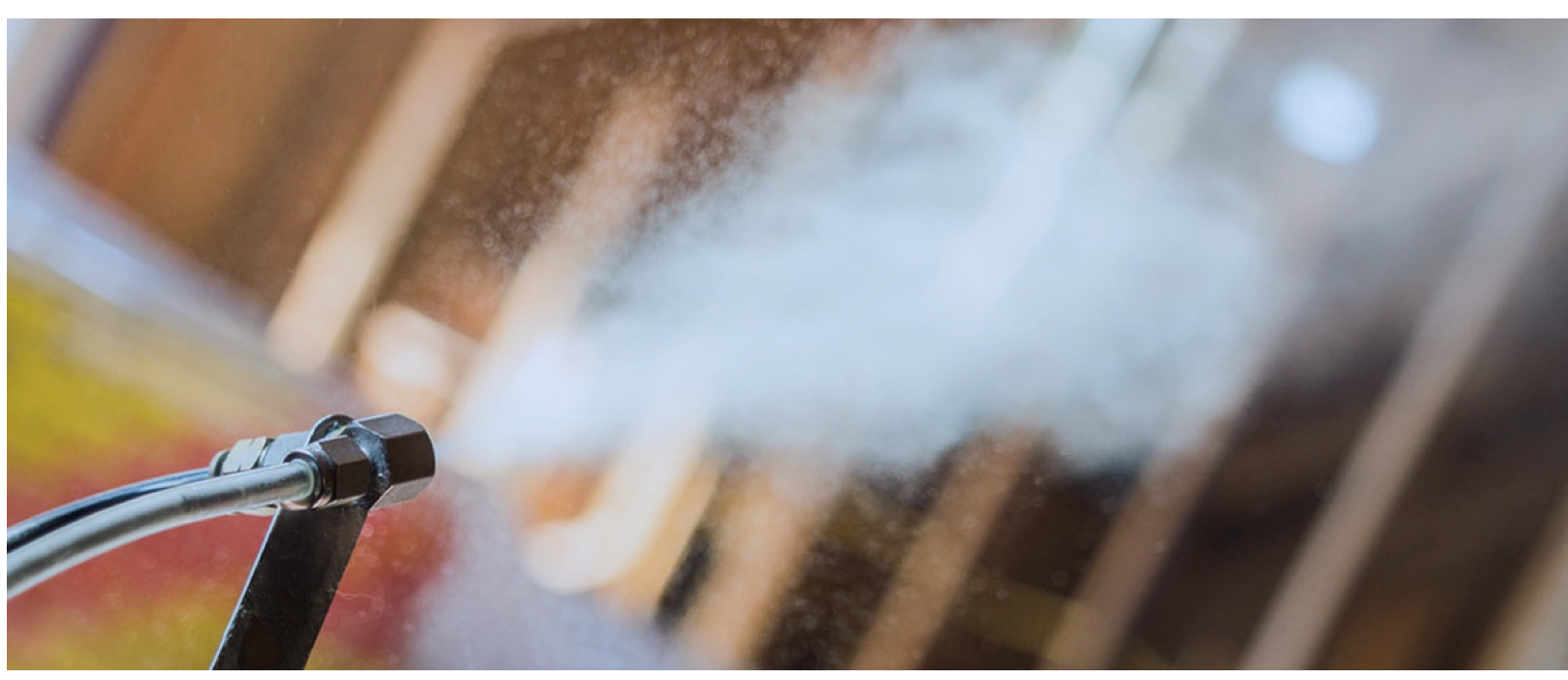 Photo: aeroseal.com
Photo: aeroseal.com
Air Tight Barriers
Air barrier systems stop uncontrolled air leakage. Air leakage affects not only the energy loses in the building, but also is one of the main culprits in mold growth and other moisture-related issues.
When moisture in the air escapes from the heated envelope and heats the areas with the colder surfaces, it begins to condensate – it can mean a significant problem. For example, air leakage through a hole the size of loonie in a half-inch sheet of drywall will result in the accumulation of 30 litres of water over the course of one heating season.
Vapour diffusion through the same sheet of drywall without any holes will result in the collection of only 0.3 litres of water over the same timeframe. It’s 100 times less! Therefore air-sealing our homes is critical in avoiding moisture-related issues, especially in Canada’s colder climates. Building airtight is also the most cost-effective way of saving energy as it minimizes heat loss due to air transmission.
Air-tightness is measured in Air Exchanges per hour in the volume pressurized/depressurized at 50 Pa. If we take heating energy demand as a base (equal to 0) at 2 Air Exchanges per hour then a current conventional building with 5 Air Exchanges per hour will require 69% more energy, while a Passive House with 0.5 Air Exchanges per hour will require 29% less energy.
What all this means is that the heating energy demand between standard building and Passive House is 98%. It’s truly mind-blowing.
 Photo: multicomfort.saint-gobain.com
Photo: multicomfort.saint-gobain.com
Ventilation, Heating, and Hot Water
There are a few essential things we need for a comfortable living – light, fresh air, comfortable temperature condition, and hot water. Passive House provides it all with a reduced operating cost.
In order to achieve airtightness makes mechanical ventilation a must-have. A properly designed HVAC system will provide an adequate amount of fresh air, it can be a heating source for the house, and it can include a cooling system to avoid overheating in summer. Low-velocity distribution makes these systems very quiet and virtually draft less.
With the high-performance thermal envelope and airtightness, the heating energy requirements are very low. It means that you can heat your house with less equipment and at a lower cost.
Currently, most new houses are heated with in-floor radiant heating systems, both electric and hydronic. In Passive House, adequate heating could be provided through a heater incorporated into your HVAC system. The elimination of an in-floor radiant heating system can save you $30K – $50K during construction.
For hot water, we recommend a heat pump system. It’s almost the same equipment we use for air conditioning but in reverse. In other words, we will use it for heating water rather than cooling the air. These systems are very efficient and in combination with a drain water heat recovery system, they will help you to save even more energy.
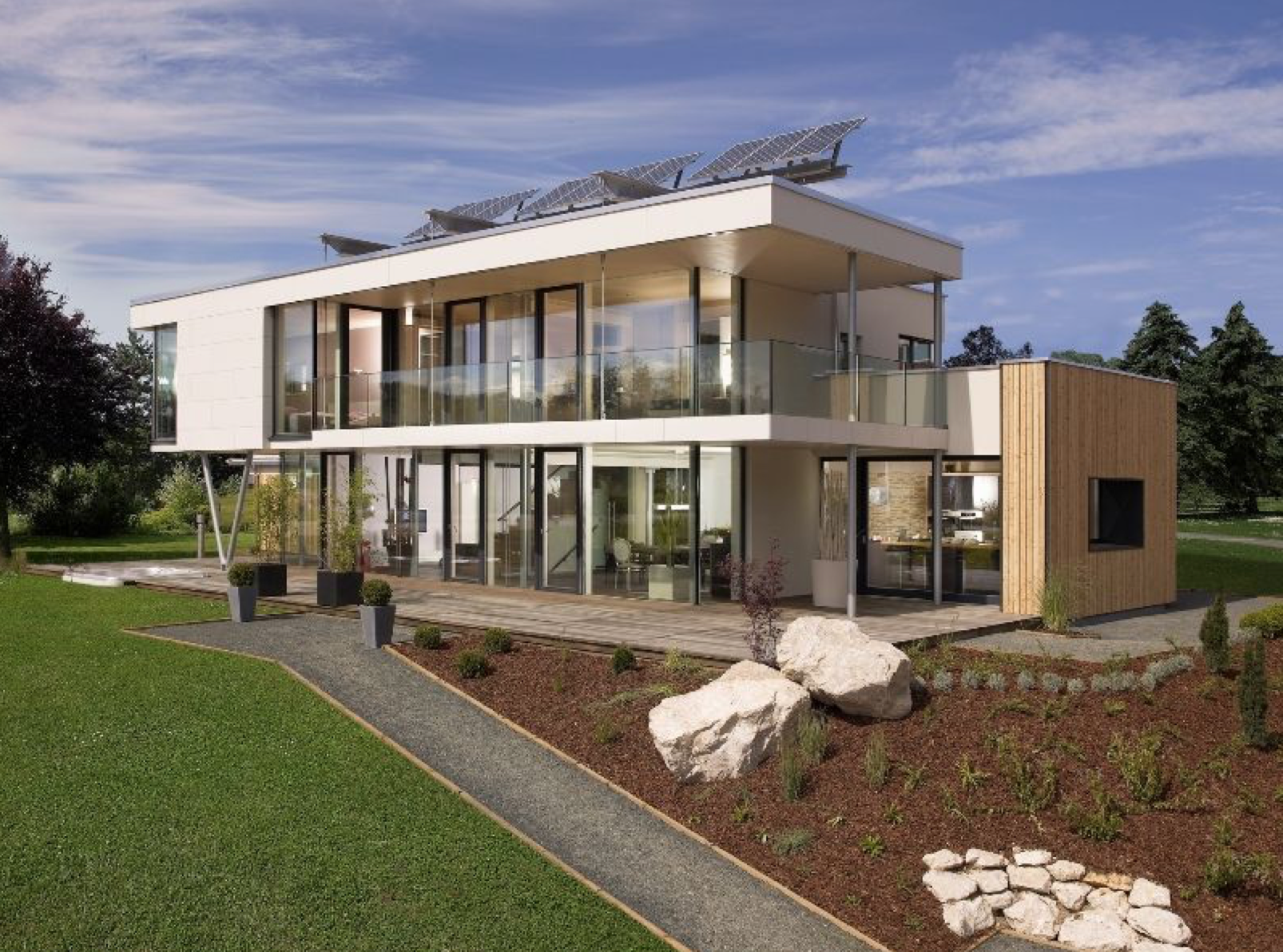 Photo: minimalist.com
Photo: minimalist.com
Alair Homes Burnaby is here to help
We know that you have a lot of options when it comes to building a new custom home. Whether it’s a convention build, a Passive House, or Net-Zero construction, we can help you navigate the choices and make the right decision.
Our Burnaby team values building strong relationships based on trust and transparency. We always keep the lines of communication open with our clients. Building a house is a team effort and you are a crucial part of this team.
If you’d like to learn more, give us a call! We’d be happy to walk you through all the ways your next home can be as energy-efficient as possible.
