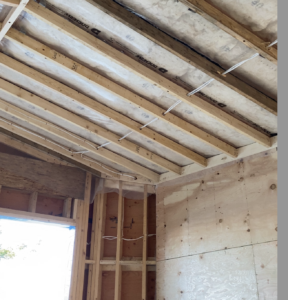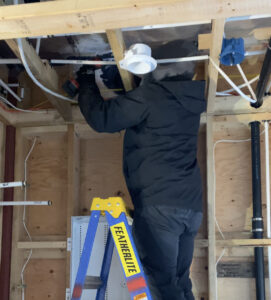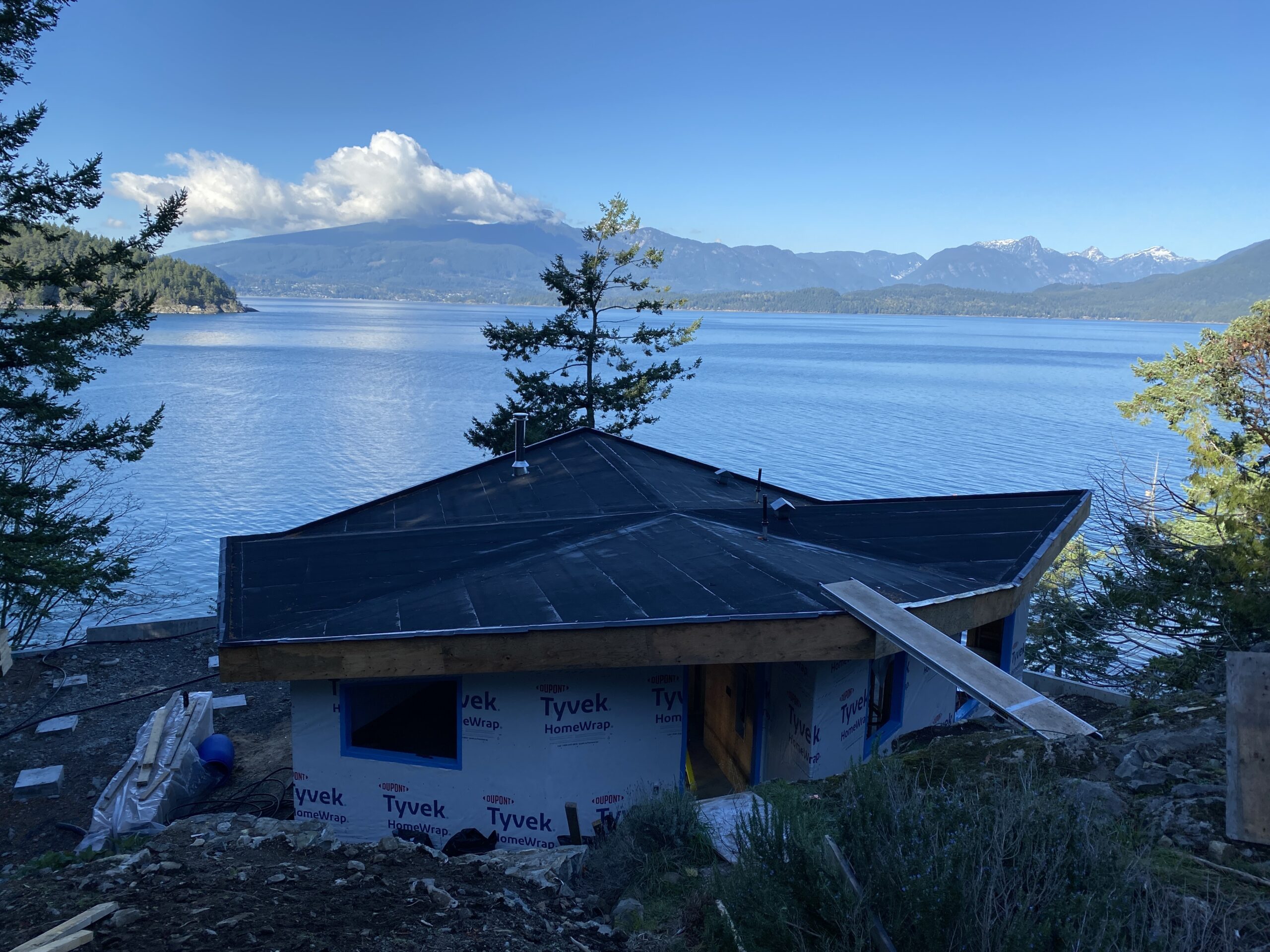By Jason Zavitz
An update on our Bowen Island custom home! The build has been coming along very well. We beat the weather and managed to get everything framed up with the roof on before the rains really set in. And that meant it was time for rough-ins.
We spent a lot of time and care in the design phase planning out where all of our mechanical components where going to be installed. (The last thing anyone wants is to have to frame-in an unplanned bulkhead somewhere.) Thankfully, our careful planning payed off. And we were able to get the home framed without the need for any bulkheads.

Building our Bowen Island home without bulkheads
So how did we pull it off? We wanted to ensure that our Bowen Island custom home was very air tight when we completed the rough-ins. So, we insulated and vapour barriered our ceilings throughout the house before we began working on them.
Our ceilings are high in the main room. This allowed us to strap the ceilings with a service cavity to hold all of our wires, ducting, lighting, and water lines. This served two purposes: It creates a more energy efficient home and it makes it easier for the trades to do their work.
We did drop the ceilings in the bathrooms and mechanical room. We utilized these areas to their fullest potential by installing all of our ducting penetrations to the outside in these locations.

Replanning and teamwork
A big thanks goes out to home designer Gnar Inc. and our trade partners. Through careful pre-planning with them, we harmoniously integrated the mechanical system into the home. The result is going to be a very energy-efficient space.
Nobody is happy when bulkheads need to be installed. They can intrude on sidelines and often stick out like a sore thumb. Thankfully, with a good team that anticipates and plans ahead for the mechanical systems, bulkheads can be eliminated from any project.
I’m looking forward to filling you in with our next update on this beautiful Bowen Island custom home!
