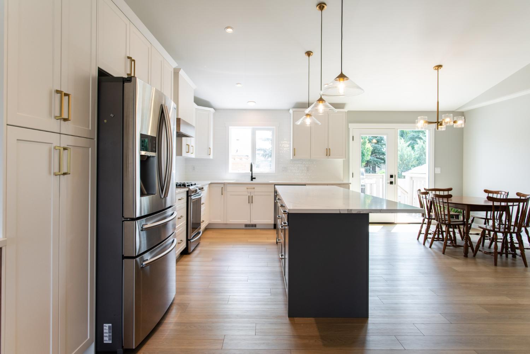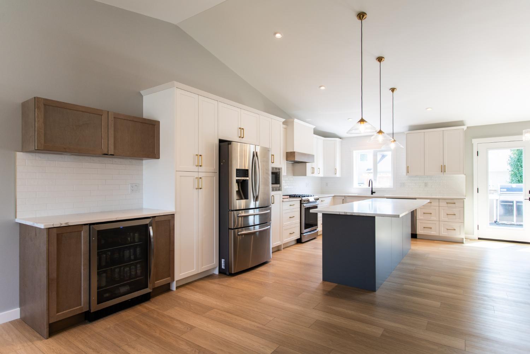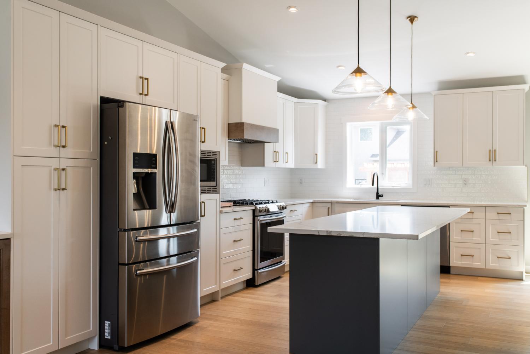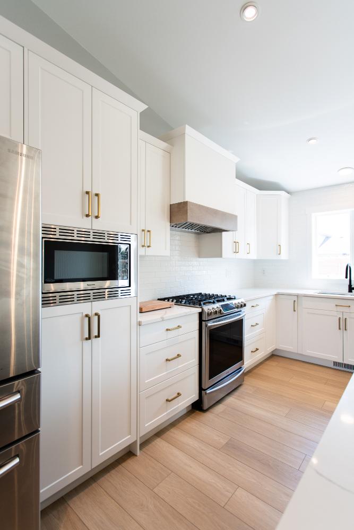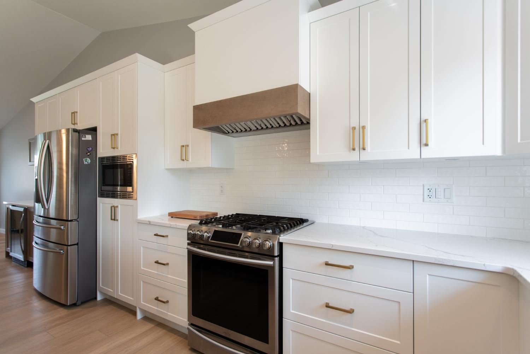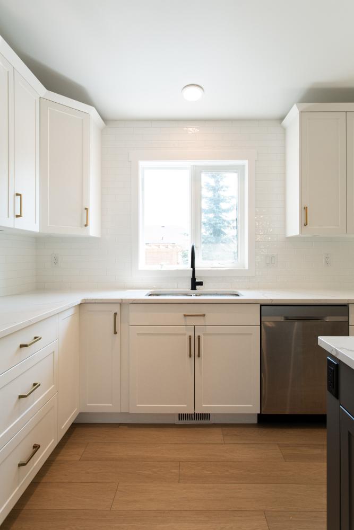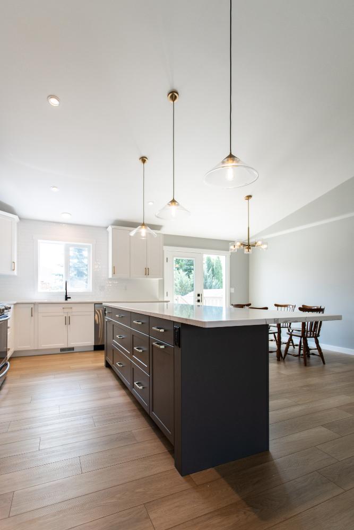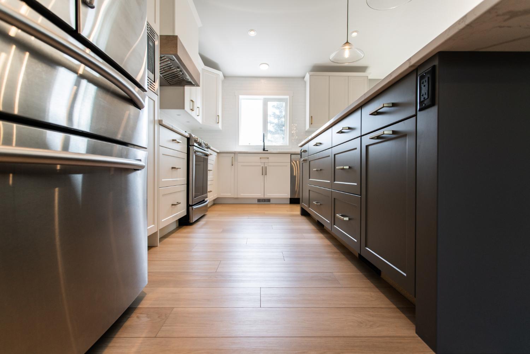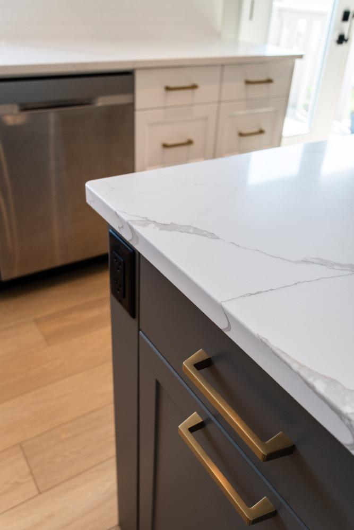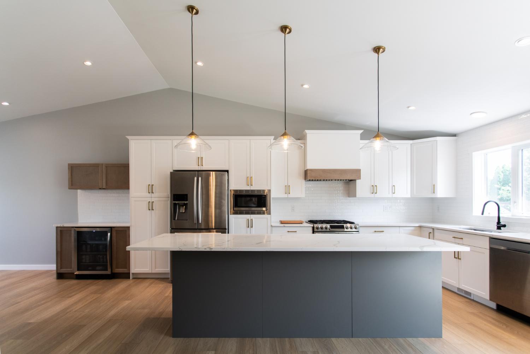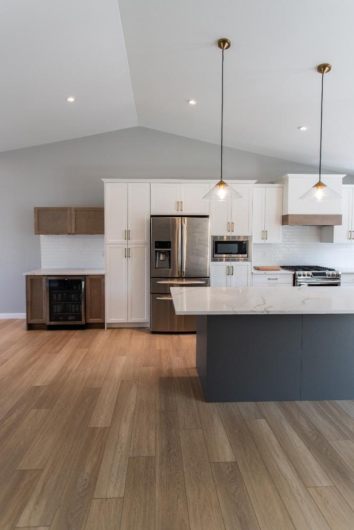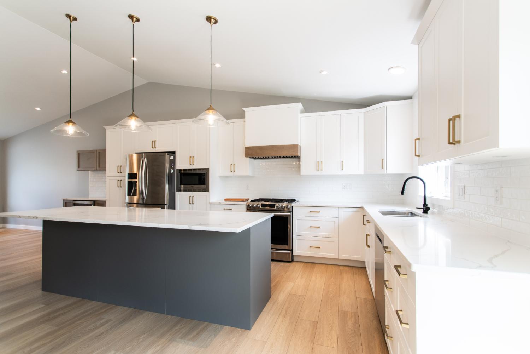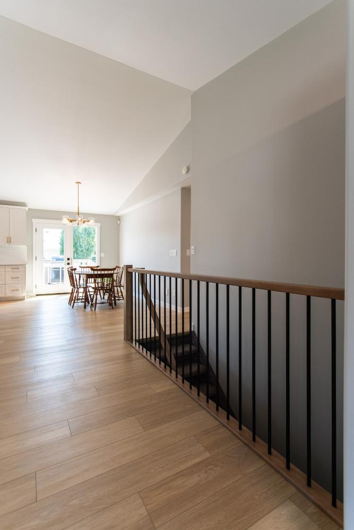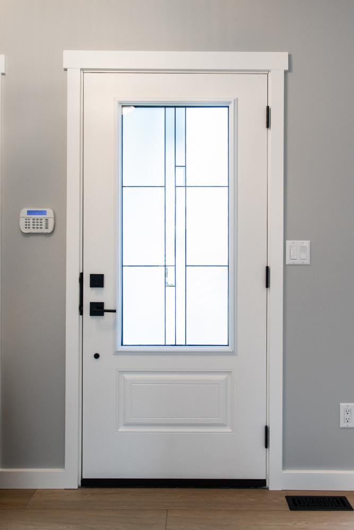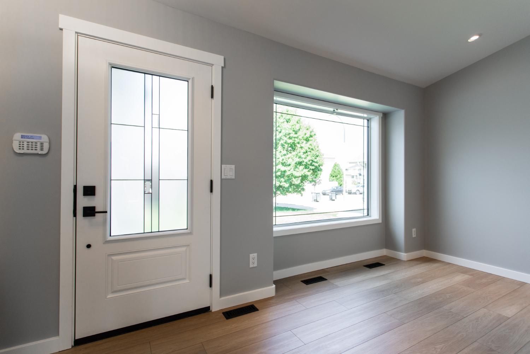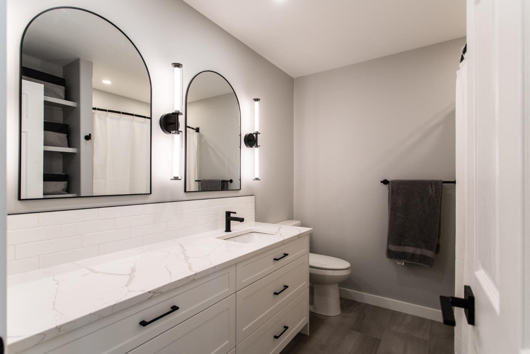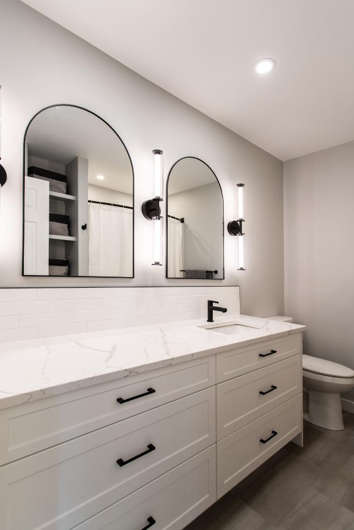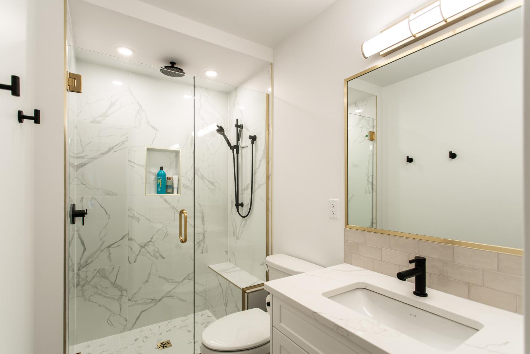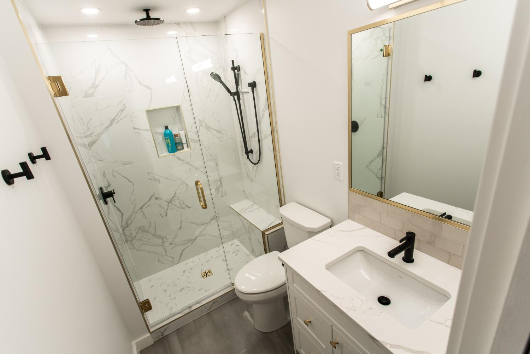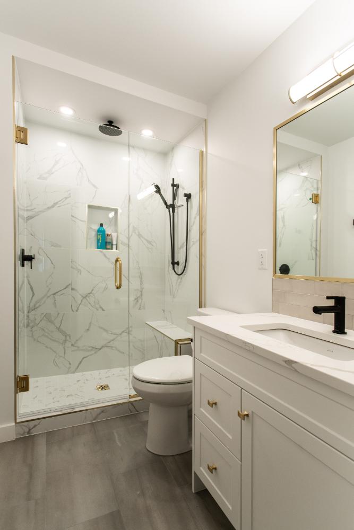Siverwood Renovation
This was a full main floor renovation that included 2 bathrooms as well as a full gut and reconfigure of the kitchen and living room. A wall was removed to open the space up from the living room to the kitchen. A large island was added to the kitchen to facilitate family gatherings. The homeowner built the home so it was interesting to see their vision as well as the intimate knowledge that they had after originally building the home.
Square Feet: 1200 S/F
Time to complete: 2 months
Architect: Draft to Dwelling Design
Market Partners: Braid flooring, BP Bannister, Boss Plumbing, Kashton Electric, Altoph Painting, Drywall by DesignPhotographer: Taryn Snell – Saskatoon
Schedule A Project Consultation For Your Home
Click the button below to tell us more about your custom home building project and then a member of our team will follow up to set up a Project Consultation meeting.
