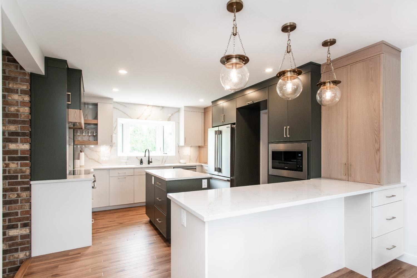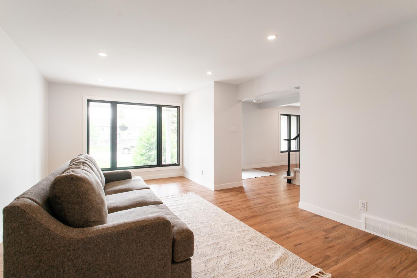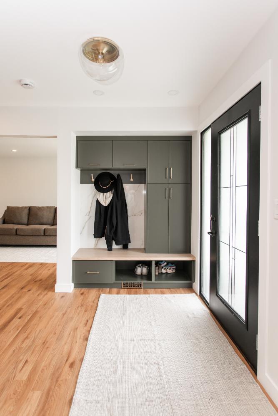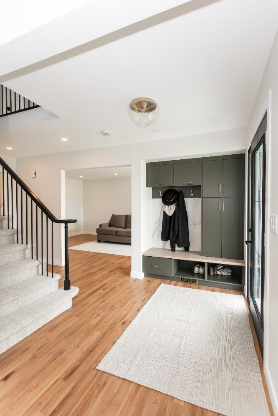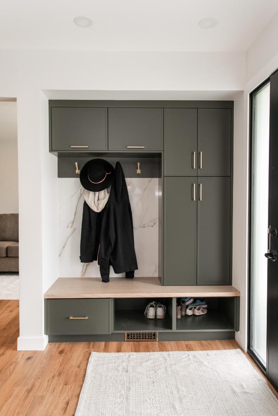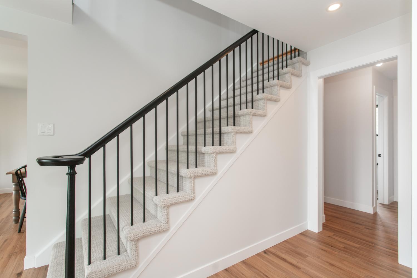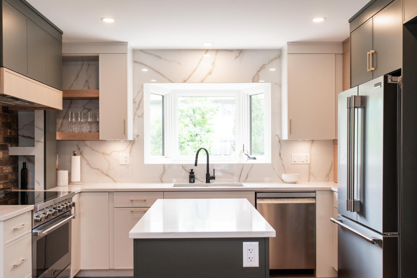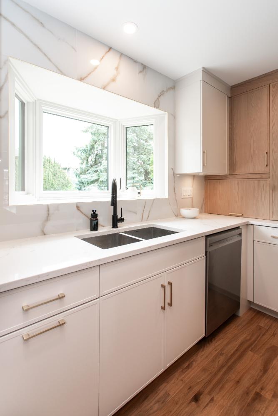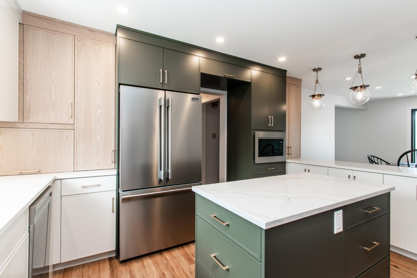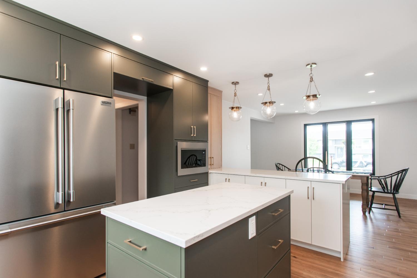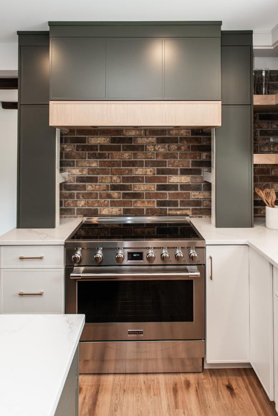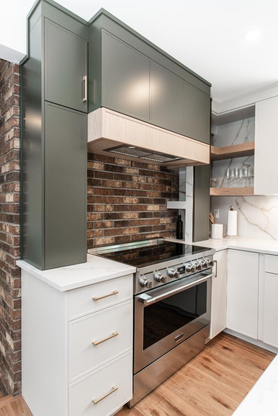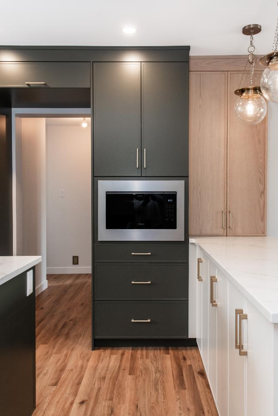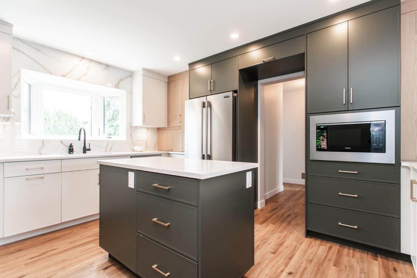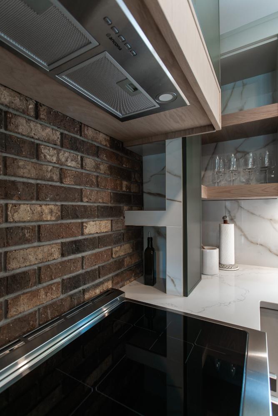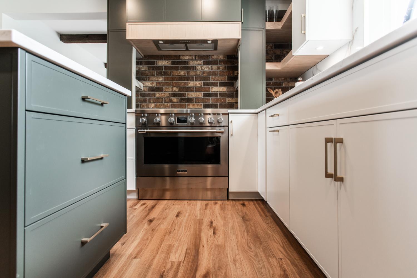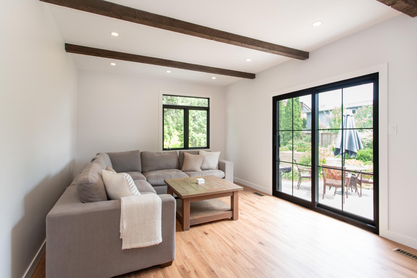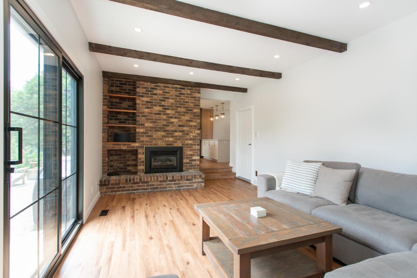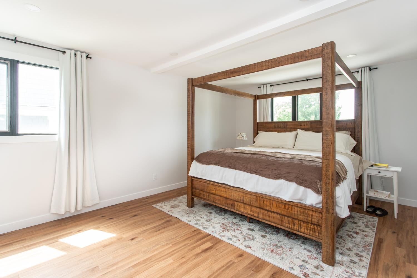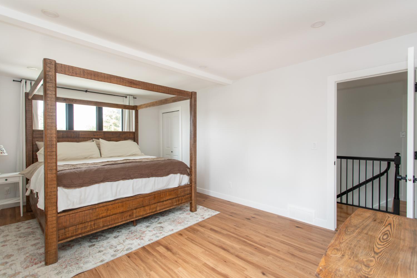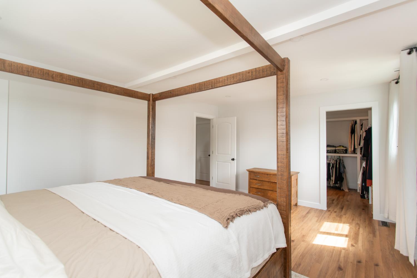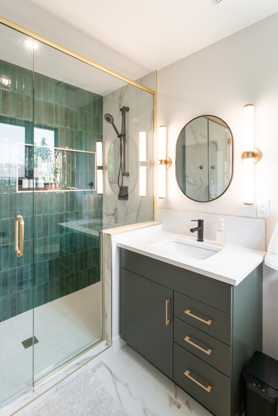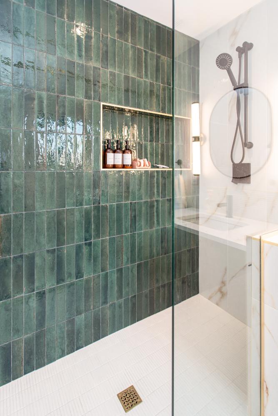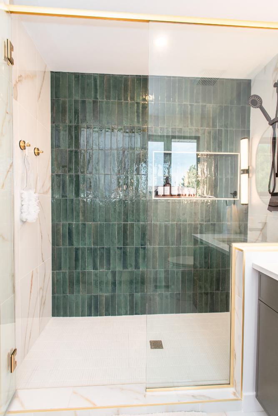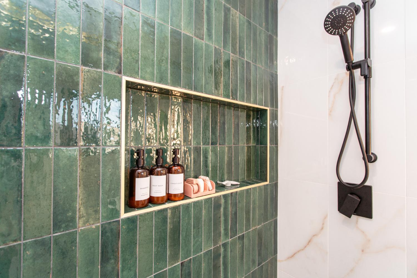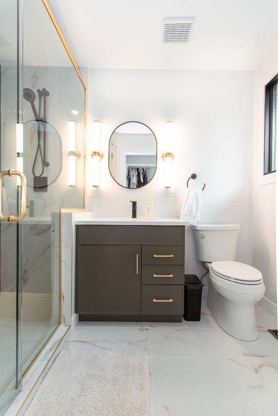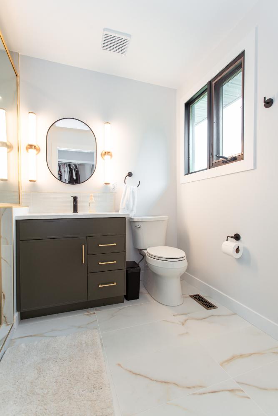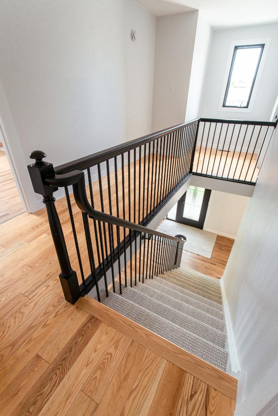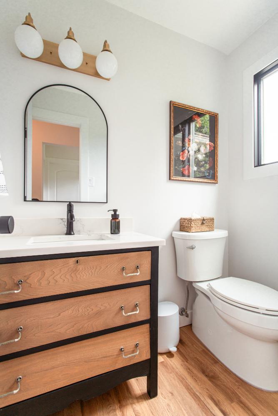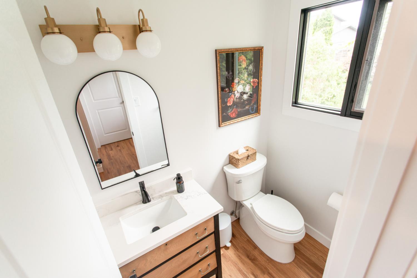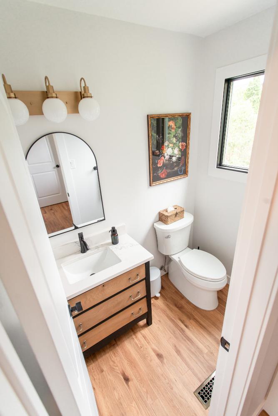River Heights Renovation
This was home built in the 1970’s. We worked with the clients a year before helping them look for homes and providing a renovation opinion on the home they purchased. We provided options in regards to budget and scope, but in the end we renovated 80% of the home. A full gut of the kitchen, removing a wall to open up the dining room, and remediating asbestos were all dealt with during the renovation. A full remodel of the master bedroom as well as the ensuite to make it more functional for the family.
Square Feet: 1800 S/F
Time to complete: 3 months
Architect: Draft to Dwelling Design
Market Partners: Boss Plumbing, Kashton Electric, Drywall by Design, Wotherspoon Painting, Braid Flooring, SP Construction
Photographer: Taryn Snell – Saskatoon
Schedule A Project Consultation For Your Home
Click the button below to tell us more about your custom home building project and then a member of our team will follow up to set up a Project Consultation meeting.
