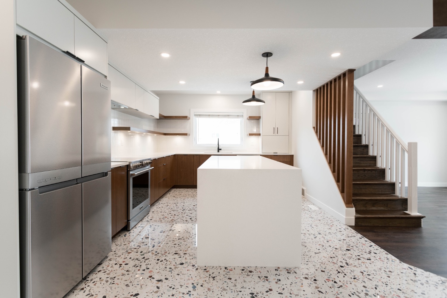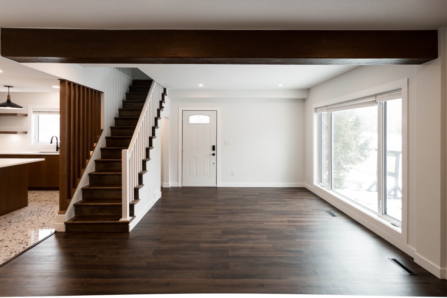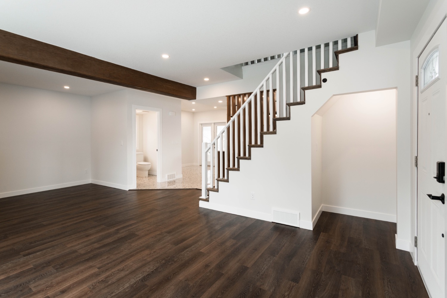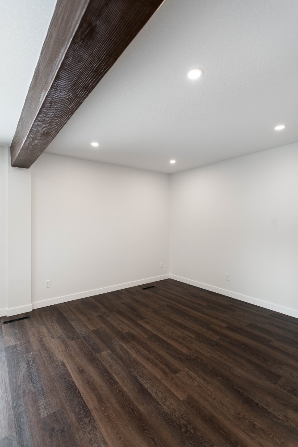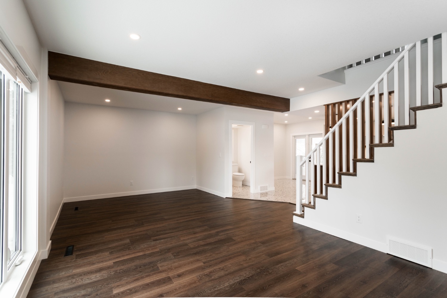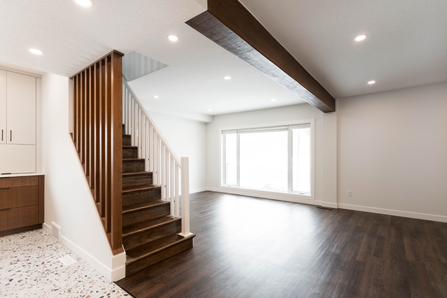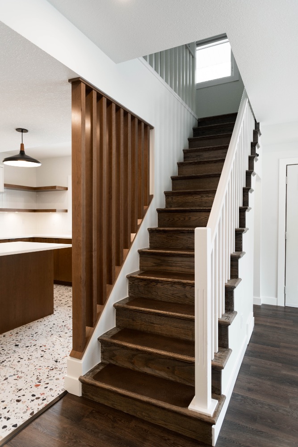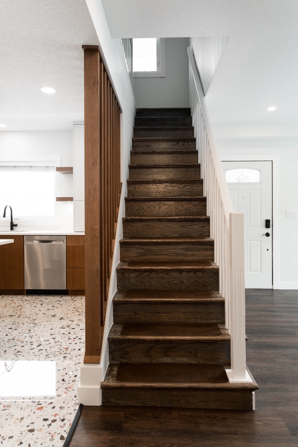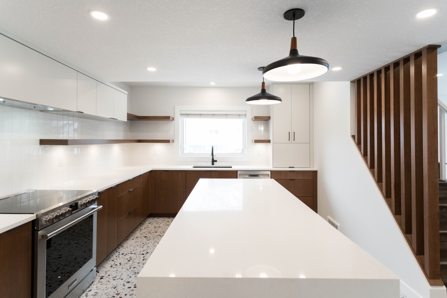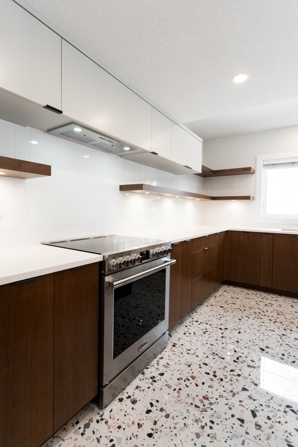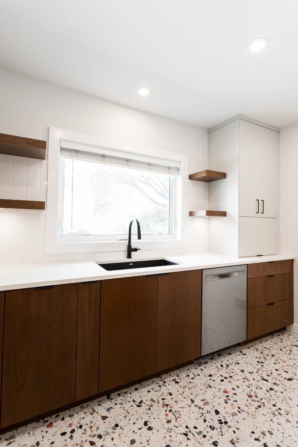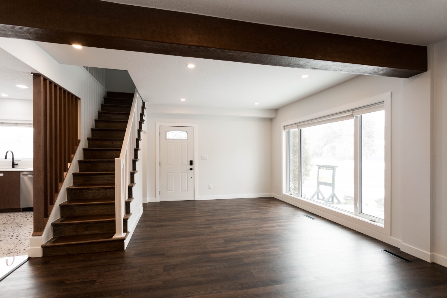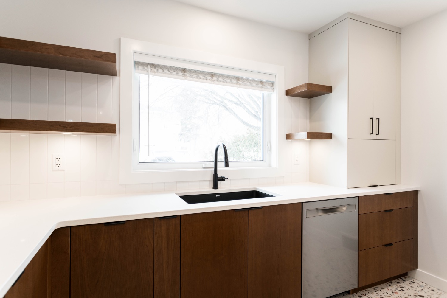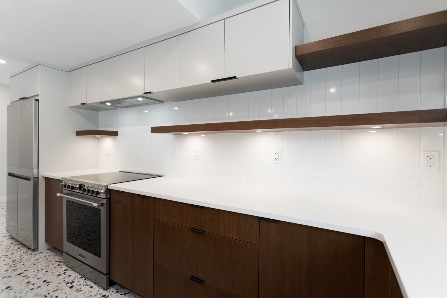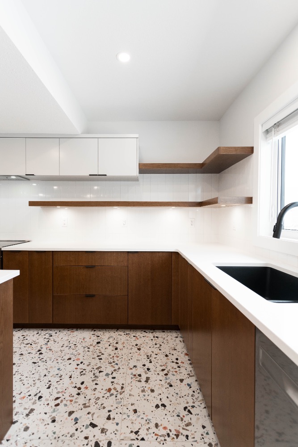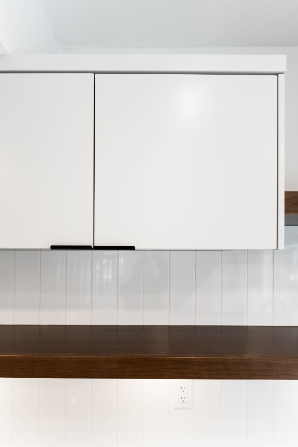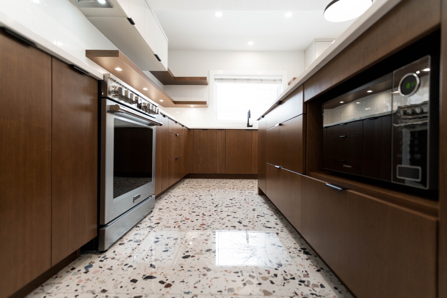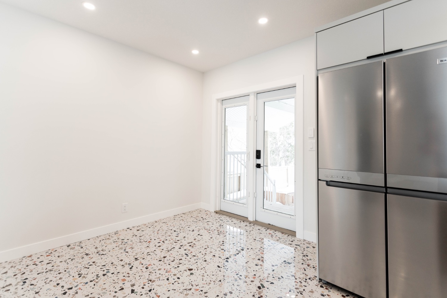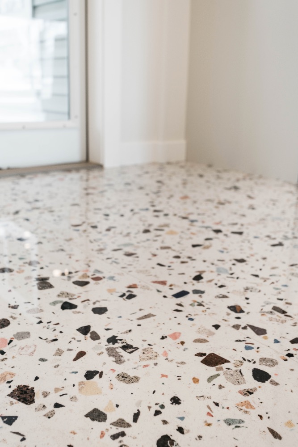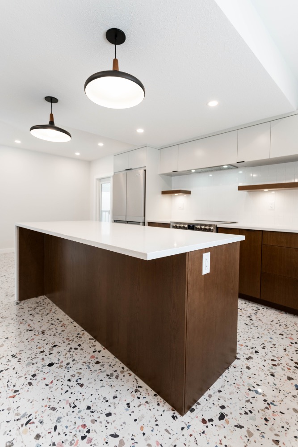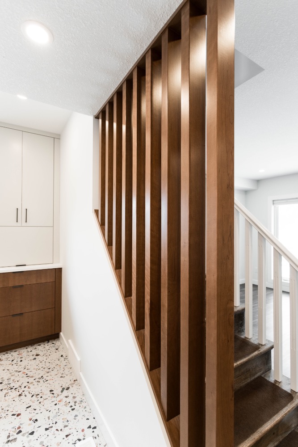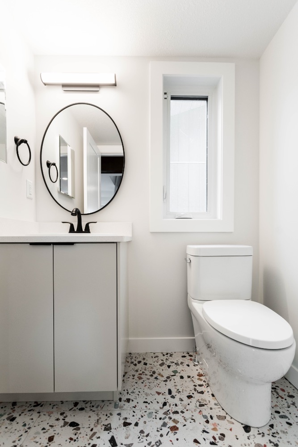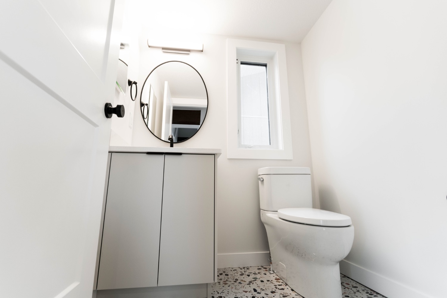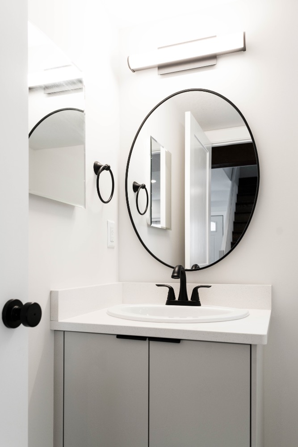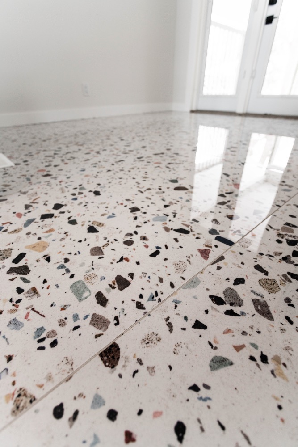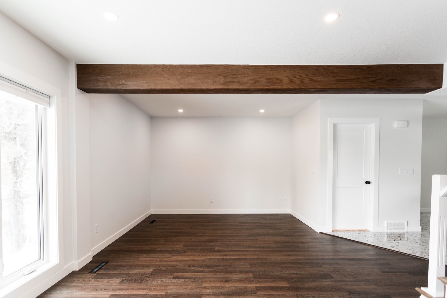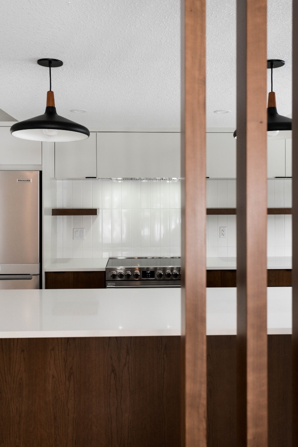Buenavista Renovation
The project started as a small Kitchen Reno, but that quickly changed when we realized some undermined work over the years had led to some serious structural issues in the home. The floor on the main floor deviated up to 3 inches in spots. A sleeper floor had to be installed under the new flooring to make the floor level. A 30 foot steal beam was installed through the side of the home (see previous video from November) to help fix the structural deficiencies from a teleport that was removed years and years ago. No previous work was permitted. We also ran into asbestos in the drywall, which was all abated and new drywall and insulation was installed. We moved the laundry upstairs to make more room for the dining room. We reconfigured the bathroom on the main floor to make the open concept a little bit more usable. The client wanted an open concept, kitchen, living room and dining room so to get that we had to remove a large mechanical Chase from the middle of the kitchen. We also had to cover up an old stairway into the basement that wasn’t in you anymore by accomplishing that we were able to achieve the open concept look that the client wanted. We also installed new quartz countertops, New cabinets, new hardwood floors, new tile. We also scrape the popcorn ceilings and replaced with a new modern texture as well as adding pot lights throughout the main floor. We also created a slot wall on the stairwell going upstairs to create a more open feel in the kitchen.
Time to complete: 5 months
Square feet: 1200
Photographer: Taryn Snell
Architect: Draft to Dwelling
Market partner: evoke cabinets, Bella Roche fine stone countertops, Absolute Drywall, arc Elements Asbestos Abatement, western Carpet One, Kashton Electric, Five Star Plumbimg, Sp Comstruction did a lot of the structural work.
Time to complete: 5 months
Square feet: 1200
Photographer: Taryn Snell
Architect: Draft to Dwelling
Market partner: evoke cabinets, Bella Roche fine stone countertops, Absolute Drywall, arc Elements Asbestos Abatement, western Carpet One, Kashton Electric, Five Star Plumbimg, Sp Comstruction did a lot of the structural work.
Schedule A Project Consultation For Your Home
Click the button below to tell us more about your custom home building project and then a member of our team will follow up to set up a Project Consultation meeting.
