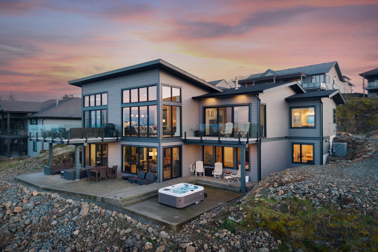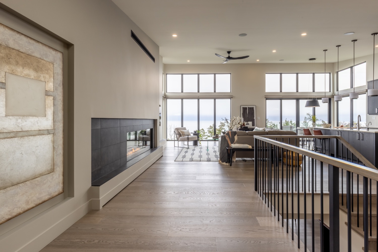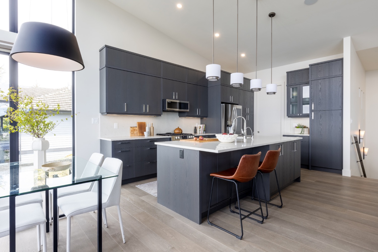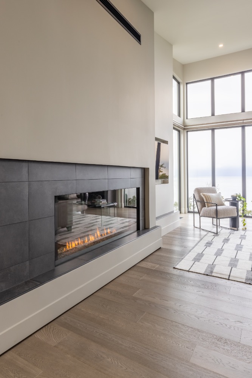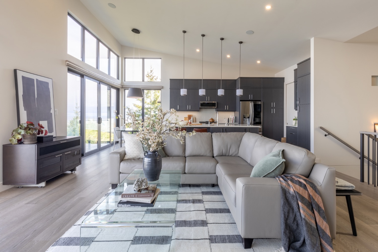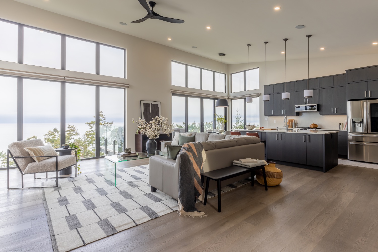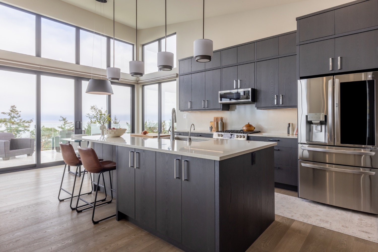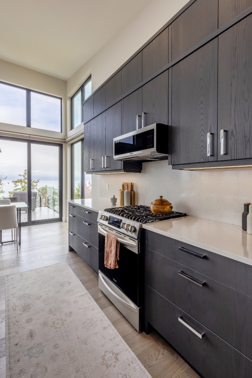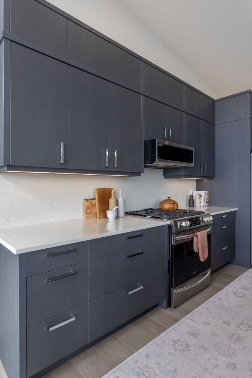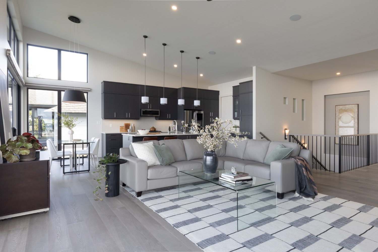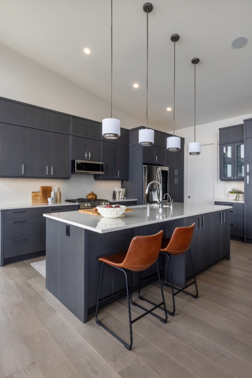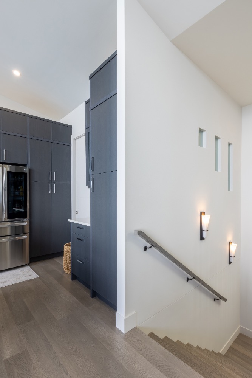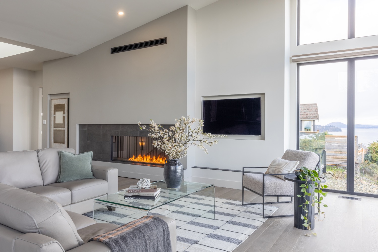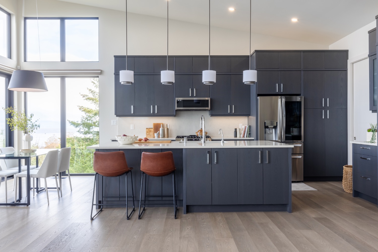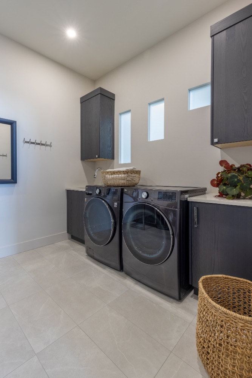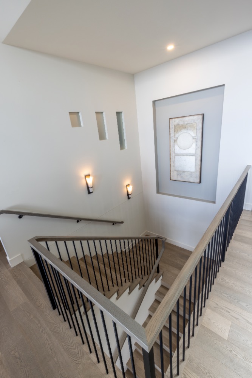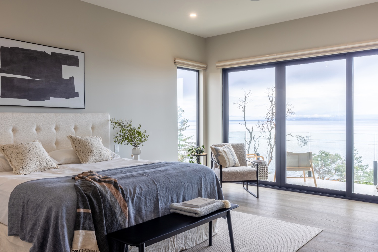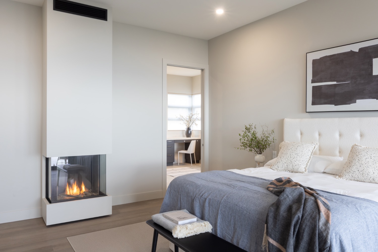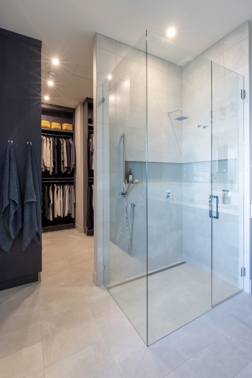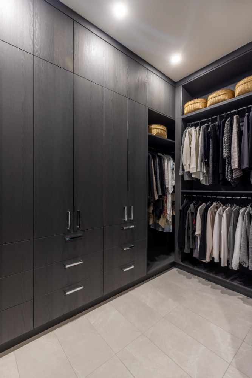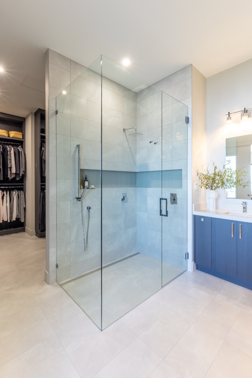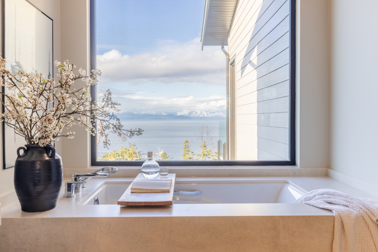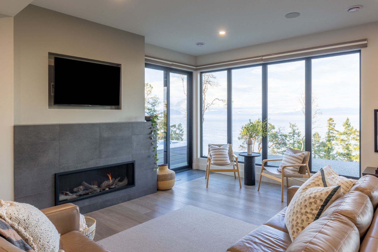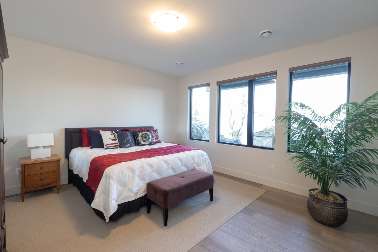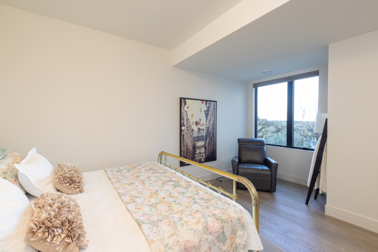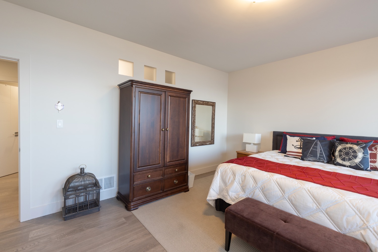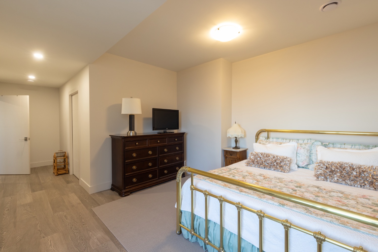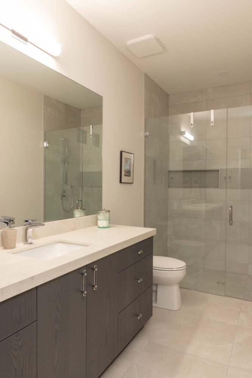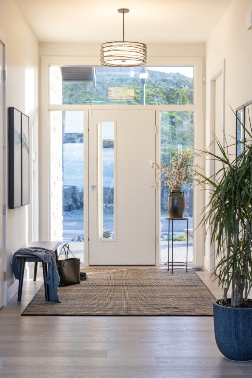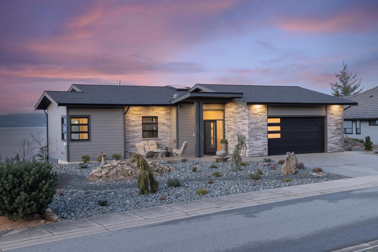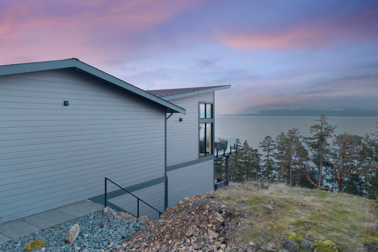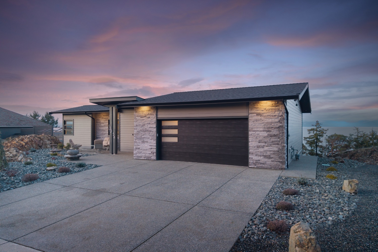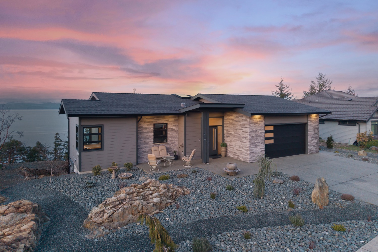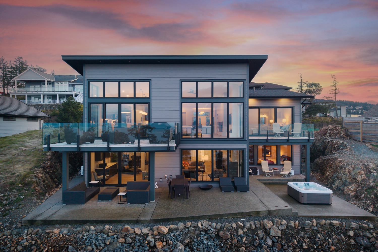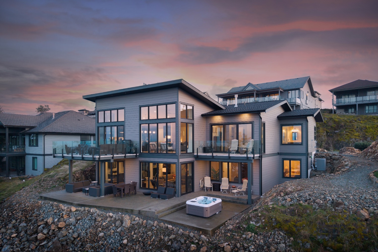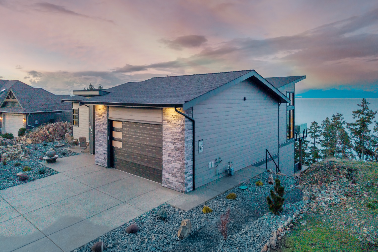Oceanview Haven
This breathtaking custom-built home is the epitome of modern coastal luxury, designed as a forever retreat for homeowners relocating from Saskatoon to fulfill their dream of oceanfront living. Spanning 4,453 sq. ft. (including garage) with 3,684 sq. ft. of meticulously designed living space, this level-entry, two-story walkout home offers four bedrooms and 2.5 bathrooms, with soaring 10-ft ceilings throughout and an impressive 14-ft vaulted living area that enhances the sense of openness. From the moment you step inside, the home’s design draws you toward its expansive floor-to-ceiling windows, framing breathtaking ocean views. Every detail has been carefully curated, from custom-sized art niches and soundproofed walls to three gas fireplaces that add warmth and ambiance. Luxury finishes include hardwood flooring throughout, curbless showers, heated tile, and porcelain and quartz countertops with a waterfall tub surround. Frameless glass railings and a continuous pencil-thin interior railing provide a sleek, modern aesthetic, while spacious deck areas invite seamless indoor-outdoor living. This home is as intelligent as it is beautiful, featuring a whole-home backup generator, smart water and leak detection, a full security and camera system, 4-zone HVAC, and integrated audio-video speakers.
Time to complete: 14 months
Square feet: 4,453 sq. ft.
Architect: Joyce Troost
Photographer: Concept Photography
Market partners: BE Tile, Heronwood Cabinets, VI Granite, Zenith Glass & Railing, QR Finishing, Insight Automation, Coastal Garage Finishings.
Time to complete: 14 months
Square feet: 4,453 sq. ft.
Architect: Joyce Troost
Photographer: Concept Photography
Market partners: BE Tile, Heronwood Cabinets, VI Granite, Zenith Glass & Railing, QR Finishing, Insight Automation, Coastal Garage Finishings.
Schedule A Project Consultation For Your Home
Click the button below to tell us more about your custom home building project and then a member of our team will follow up to set up a Project Consultation meeting.
