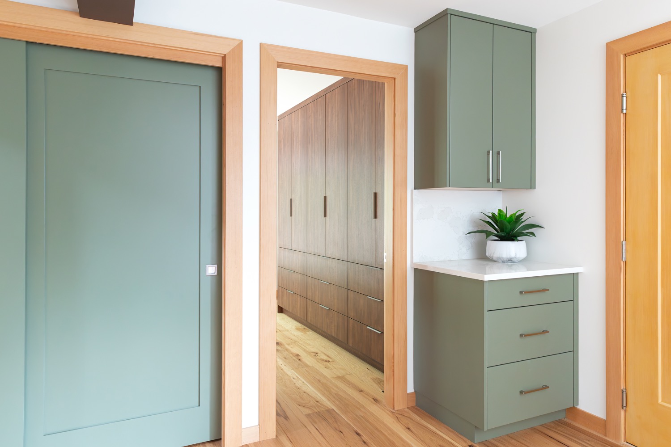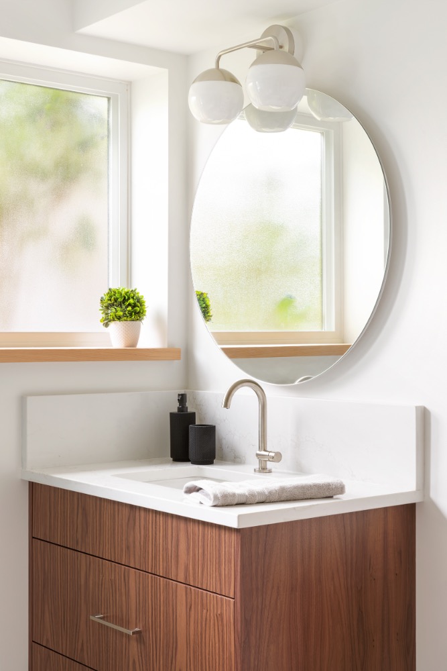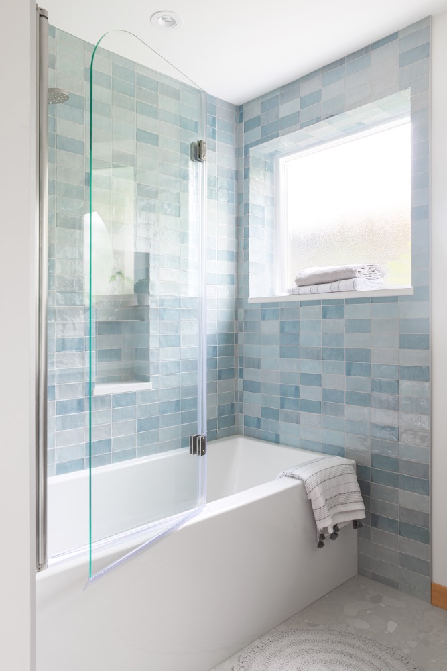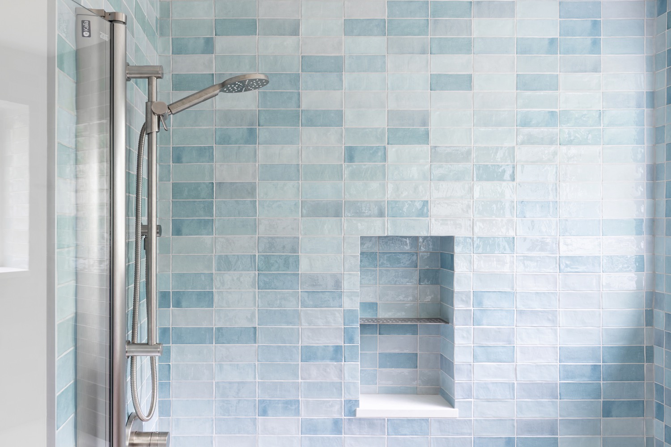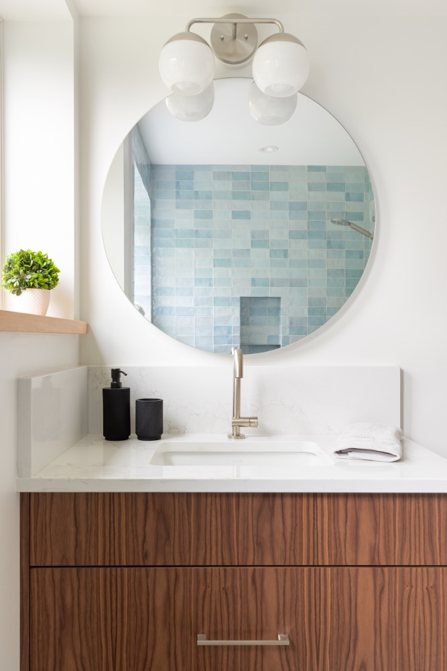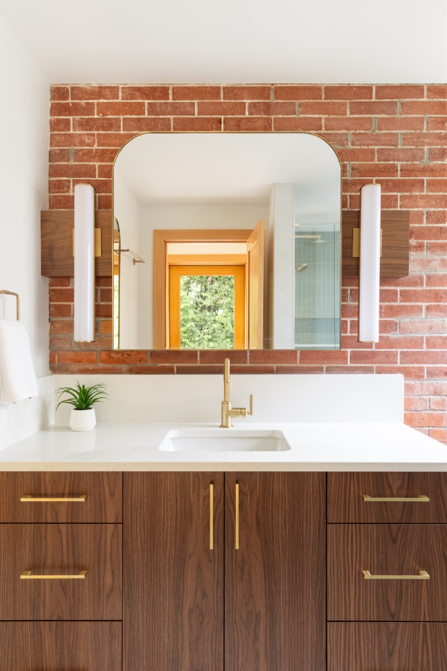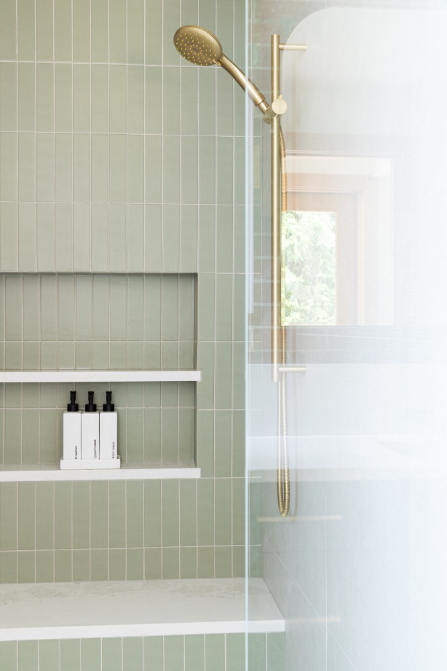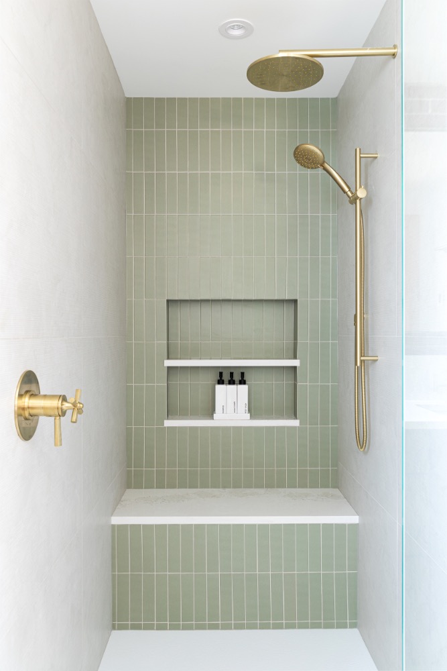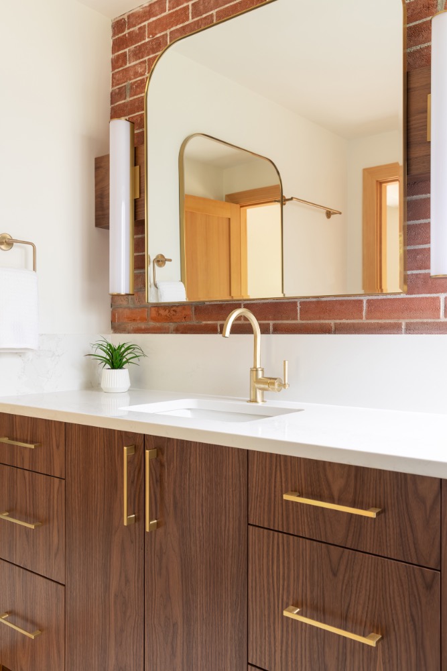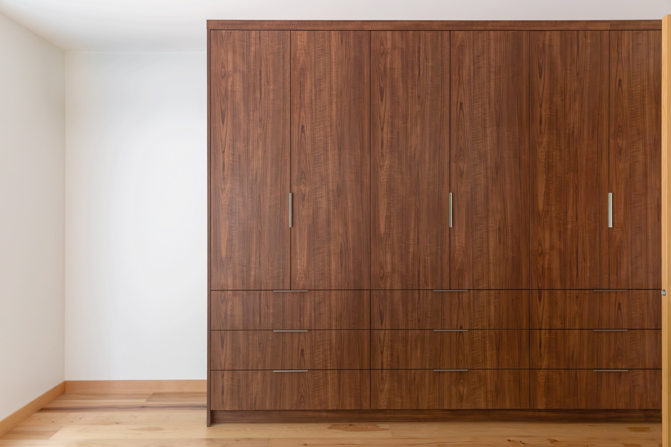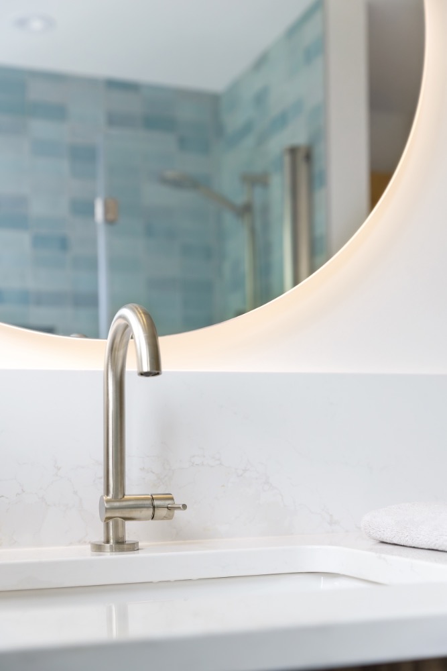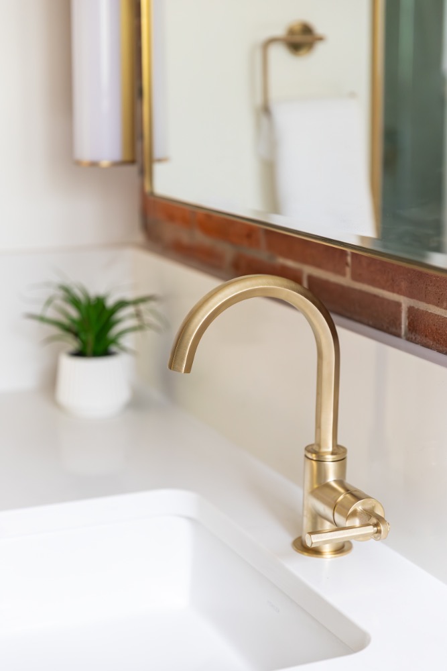Kerr Street Suite
This thoughtfully executed basement renovation blends natural materials with modern finishes to create a warm, functional, and refined living environment. The design emphasizes craftsmanship, clean lines, and practical elegance throughout.
Key Features:
Clear Vertical Grain Fir Doors & Trim: Offers a cohesive, natural warmth and fine craftsmanship throughout the home.
Engineered Hardwood Floors: Durable and visually appealing, providing a seamless flow between spaces.
Re-purposed Brick Backdrop in Ensuite Bathroom: Adds a touch of character and texture with a nod to timeless materials.
Visually Attractive & Functional Lighting Design: Strategically placed lighting enhances ambiance while serving practical needs.
Custom Tile Shower & Tub Enclosures: Complete with built-in niches and bench seating, combining form and function.
Grain-Matched Black Walnut Cabinet Fronts: Adds a sense of continuity and sophistication in cabinetry design.
Quartz Counters & Backsplashes: Sleek, durable surfaces that offer a modern and low-maintenance solution.
Drywall Window Returns with Clear Fir Bottom Sill: A clean, modern approach to framing natural light with a subtle wood accent.
Enhanced Insulation & Soundproofing: Provides improved energy efficiency and acoustic comfort throughout the home.
Time to complete: 4 months
Square feet: 1000
Market partners: Evolve Interior Design
Photographer: Claire Court Photography
Schedule A Project Consultation For Your Home
Click the button below to tell us more about your custom home building project and then a member of our team will follow up to set up a Project Consultation meeting.
