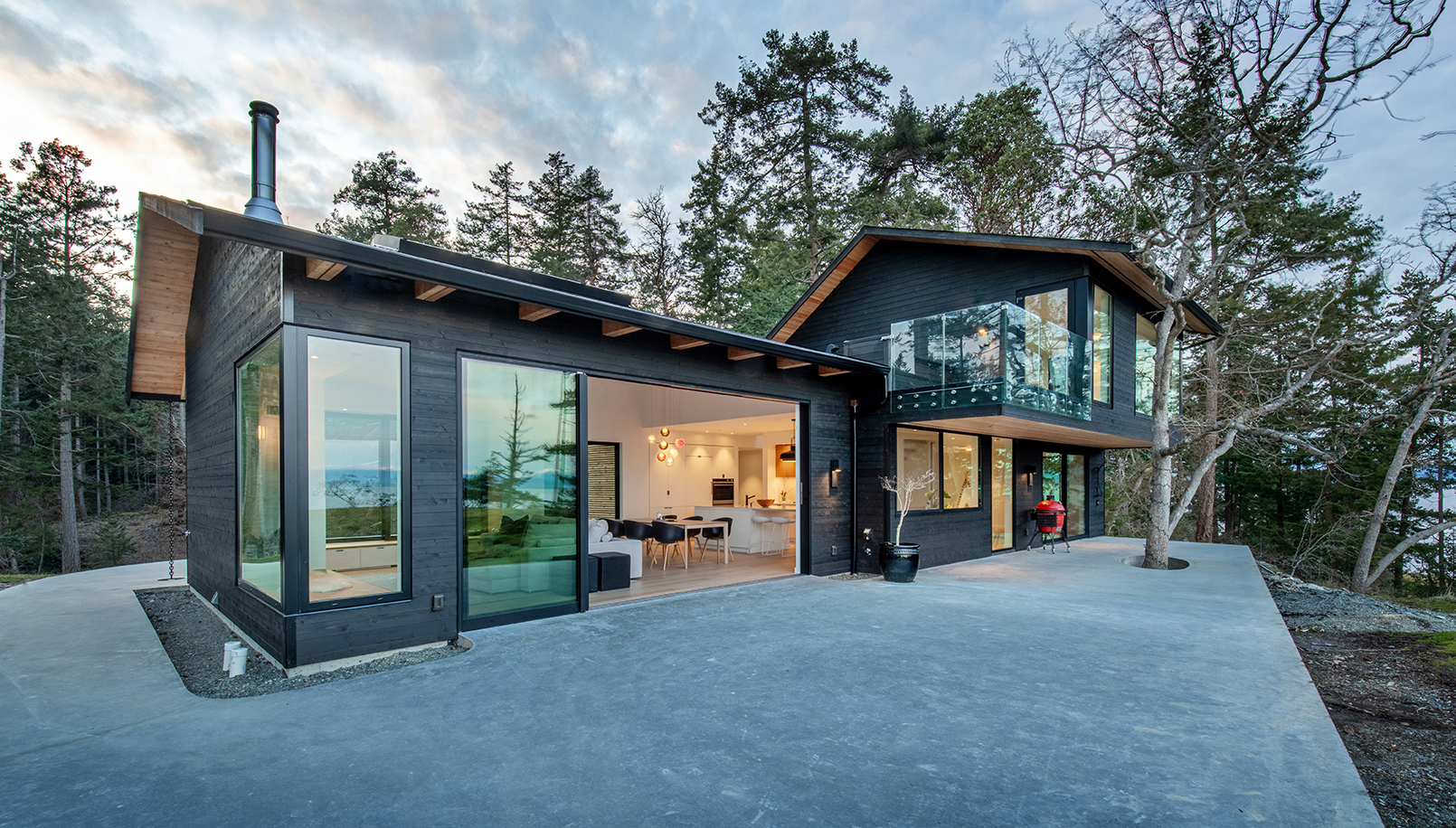This nature-inspired modern home designed by architect Mark Simone of Shelter Residential Designs and Motto Interior Design comes to life working together with Alair.
The 3500 sq foot residence rests atop a cliff, with commanding views of the Pacific Ocean, nestled against a wooded park, promising aw-worthy gasps to all who enter. Designed to incorporate the surrounding landscape, the homeowner chose lighter colours and a variation of textures and materials to allow the indisputable celebrant of the home, the Pacific Ocean, to be center stage. One can see the ocean through the front of the house even before entering, teasing the entrant of the unburdened views of the Pacific displayed by the floor to ceiling Innotech windows on all western facing walls.
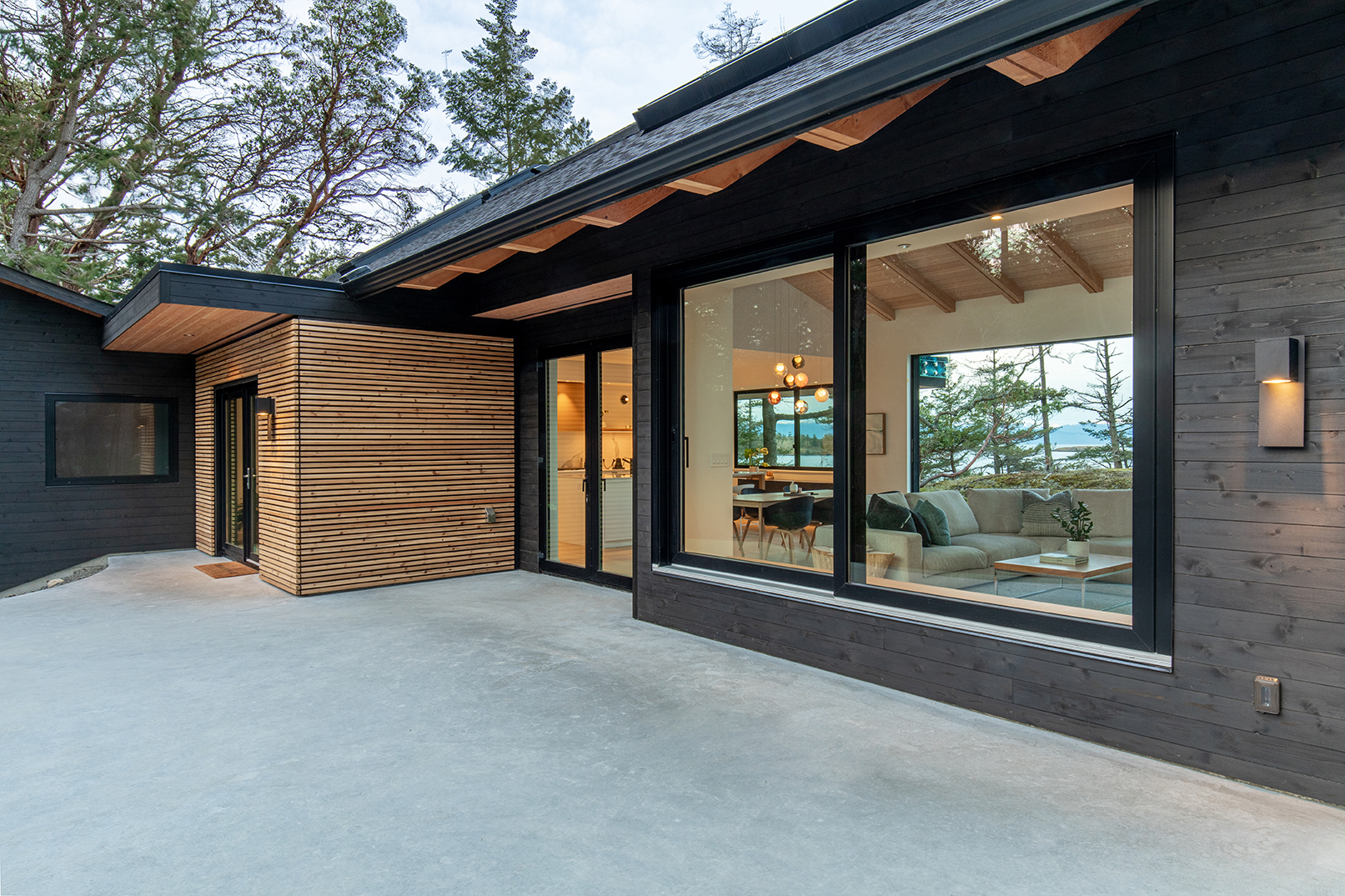
Inside the Home
One is greeted not only by the incredible outside views when walking into the home, but by a modern white kitchen accented with light wood and built-in cabinets that blend seamlessly with the wall.

The dining and living room offers a vaulted timber beam, tongue and groove whitewashed pine ceiling. Sitting in the living room makes one feel connected to nature in all of its beauty, thanks to the floor to ceiling windows.
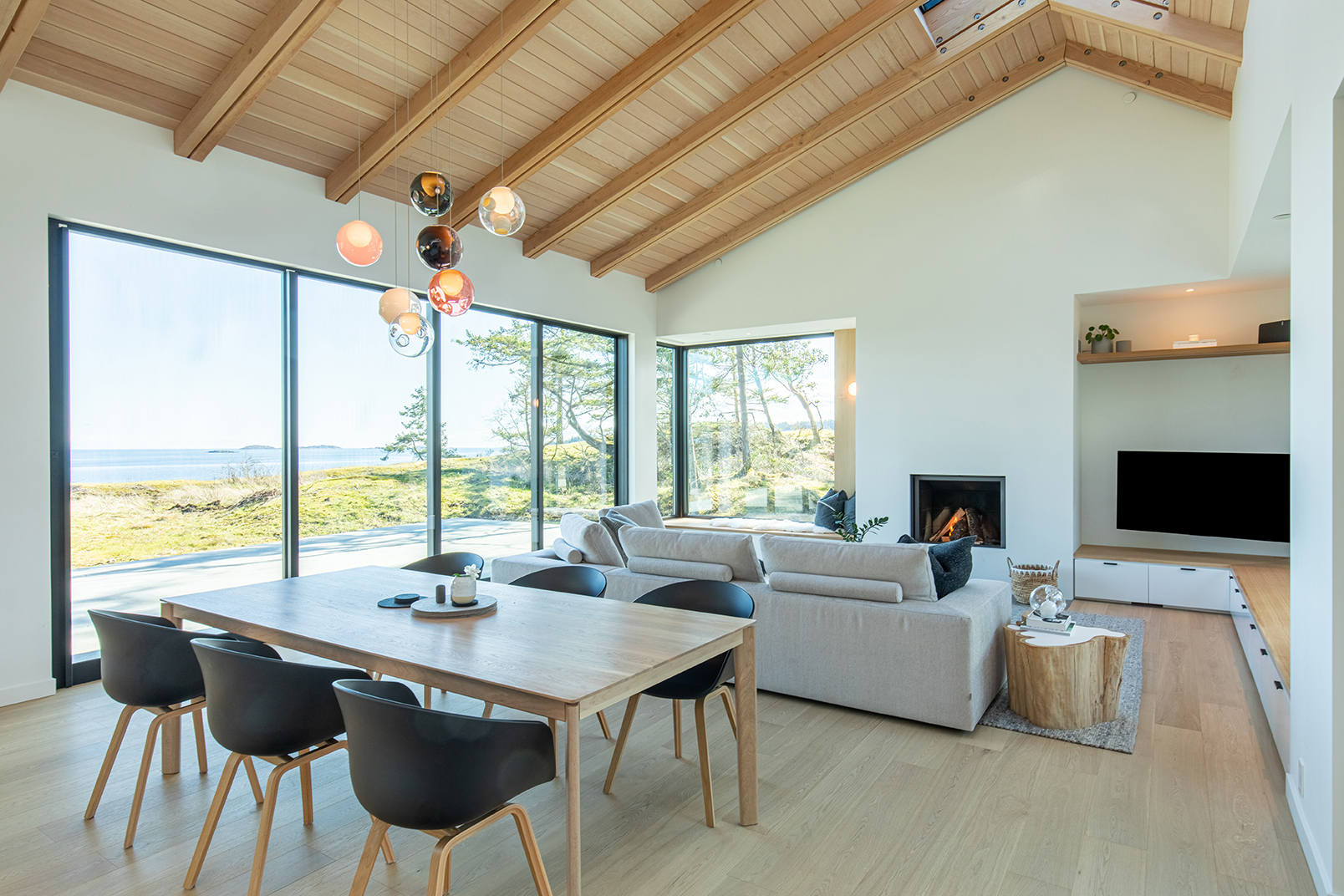
The wood-burning fireplace in the cozy living room, not only provides ambiance in the evening when views of the ocean have dimmed but also warmth for cooler days. Built-in benches were added on two walls of the living room which perform double duty for extra storage and seating. The house is extremely well laid out and planned with the family in mind; every square foot of space utilized to its fullest. The children’s bedrooms, playroom, and bathroom are on the main floor, along with the laundry room. An open, versatile room used as an artist’s studio and exercise room can be closed off by a large custom built-in pocket door for extra guest space.
Floating Stairs
A floating staircase leading to the owner’s suite melds effortlessly with the flooring selection, wall color, and the unencumbered outside views with a large window to enjoy a snapshot of the ocean on the journey to the second floor.

Owner’s Suite
The second floor is completely comprised of the owner’s bedroom and bathroom suite with a large soaker tub and walk-in shower that have a perfect picture view of the forest. There are no closets in the home, as the owner felt that enclosed custom builtin units gave her the clean lines she craved while also allowing her to pick the storage options particular for her needs. A mixture of white with warm wood accents in the bedroom complement the views seen from the huge floor to ceiling windows displaying the diverse shades of blues and greens from nature.
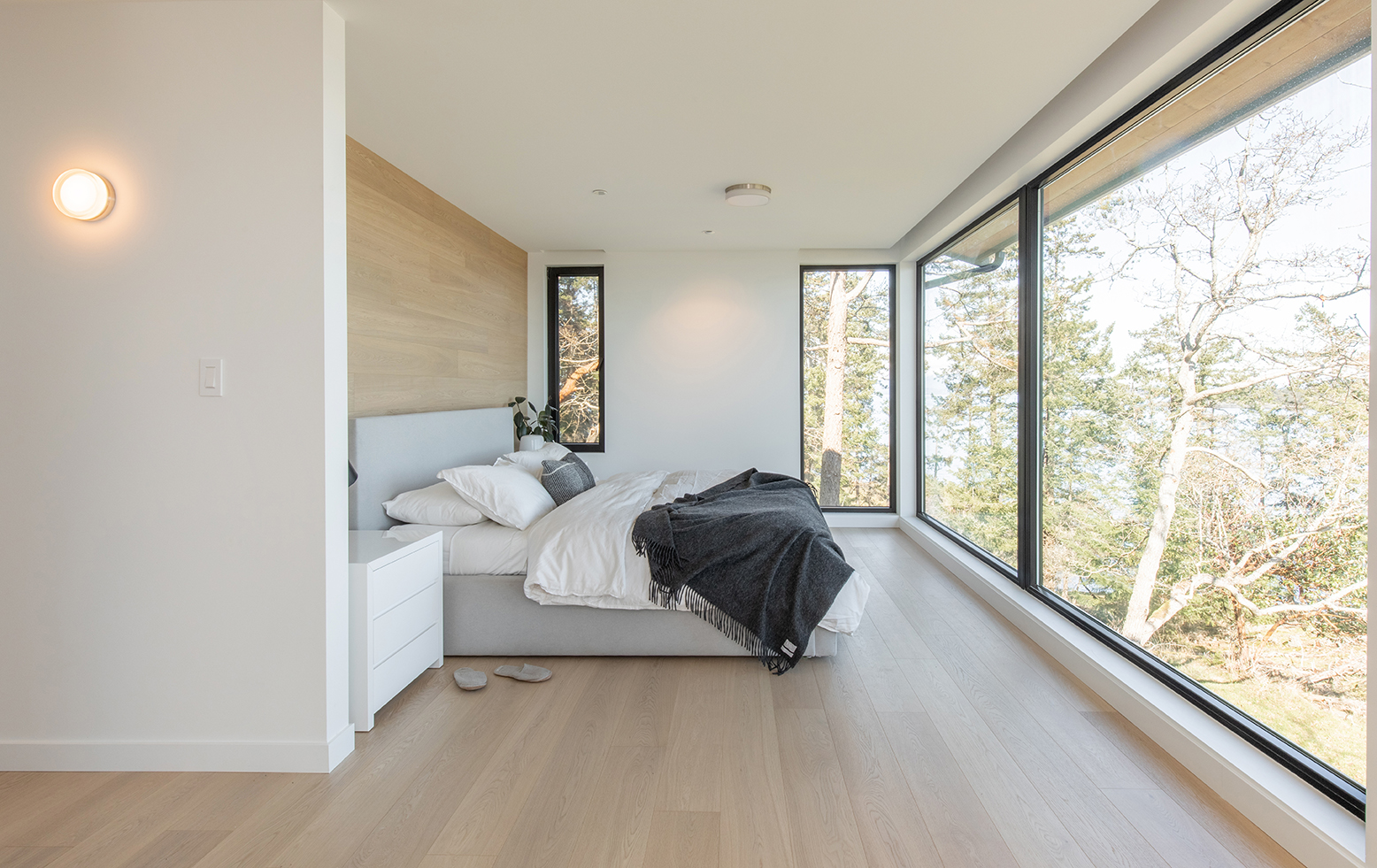
The bedroom was cantilevered over the porch below, and the clear glass surrounding the patio beckons one to sit and ponder the beauty before them, taking in the magnificent unobstructed views of the ocean and the outdoors.
The Patio
Stacking Innotech/Fleetwood doors, open to the large patio, which extends the indoor living space to the outdoors, maximizing the inspiring views. A large deciduous tree that was spared from removal, is now surrounded by the concrete patio and is enjoyed as a permanent addition to the home.
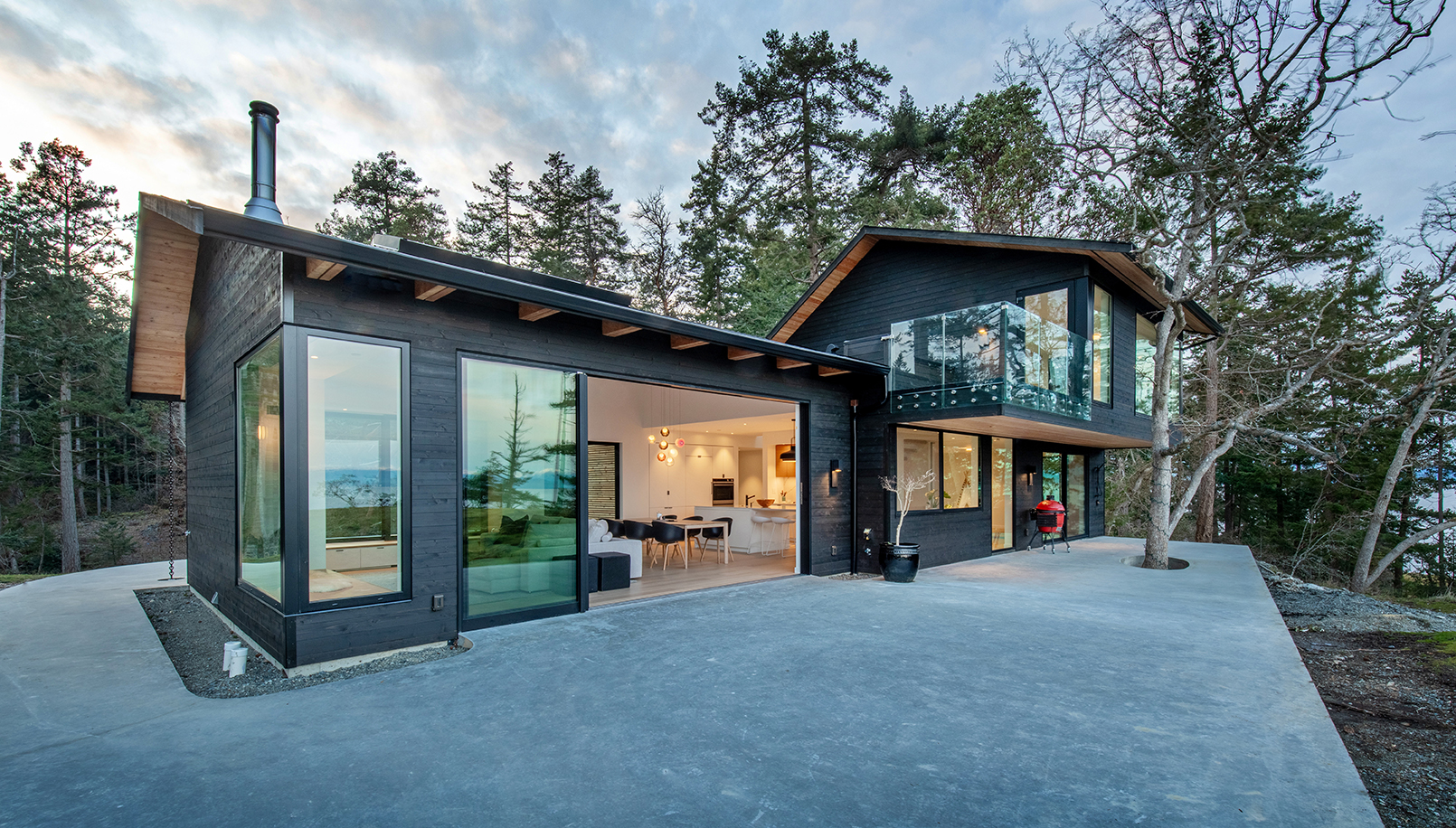
Considering the Environment
It was important to the owner of the home to excavate only what was necessary, wanting things to stay as unrefined as possible. The Alair crew worked carefully and respectfully with mother nature throughout the duration of this build.
