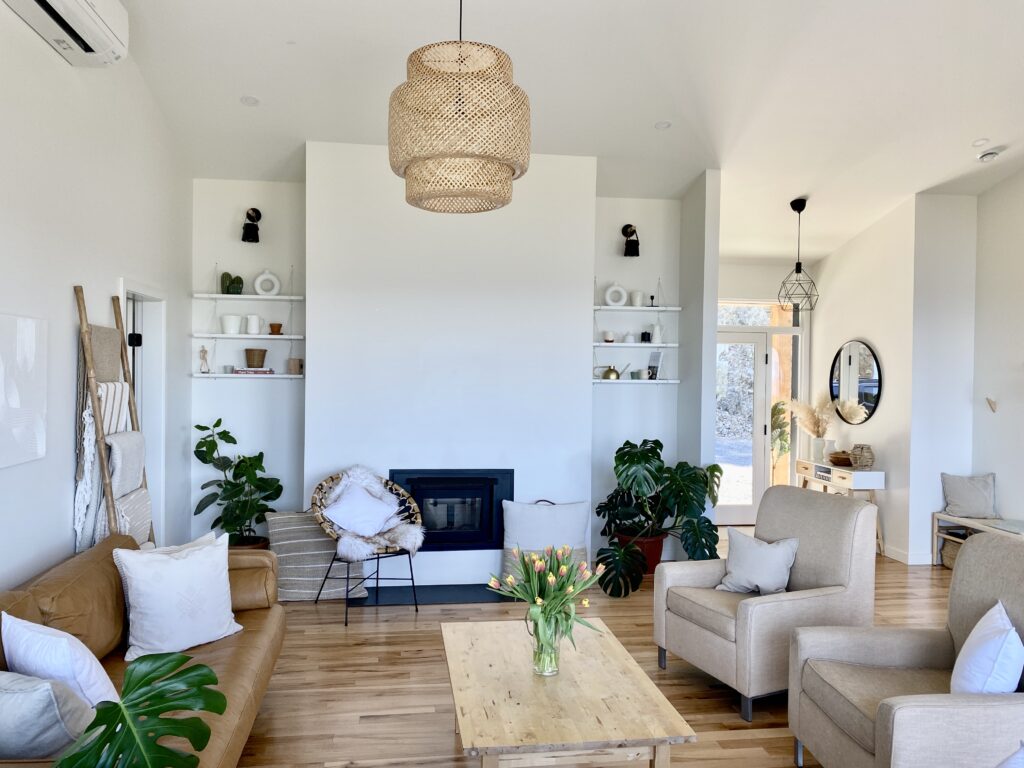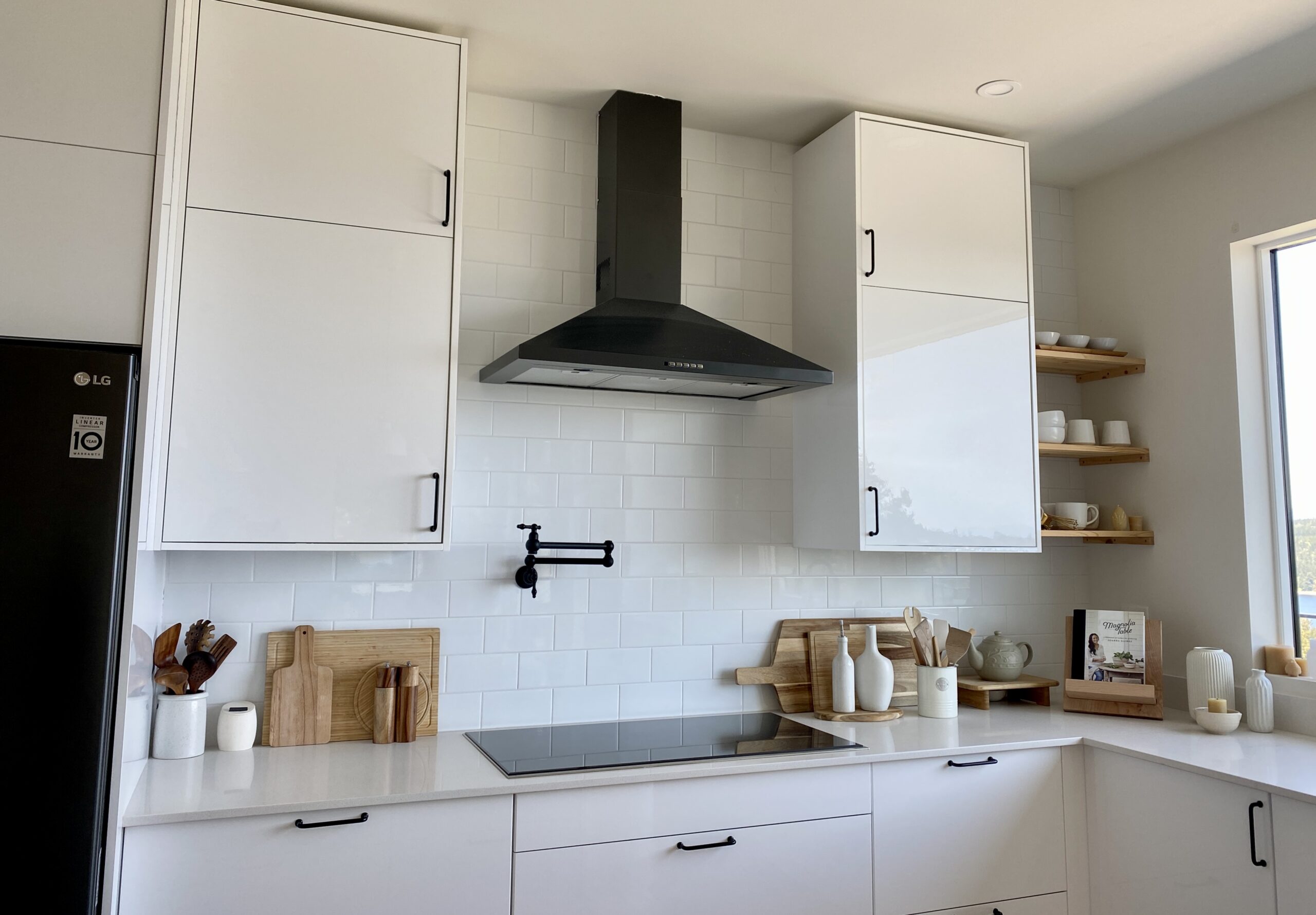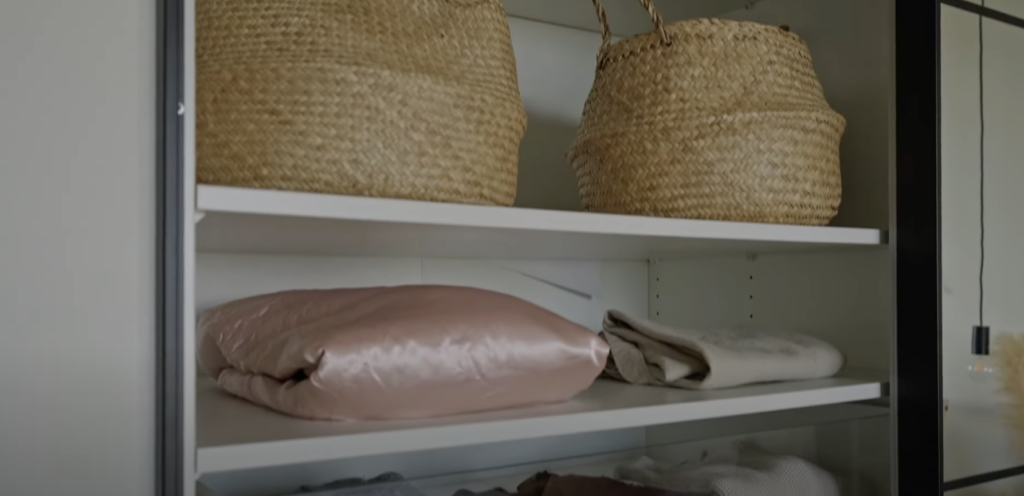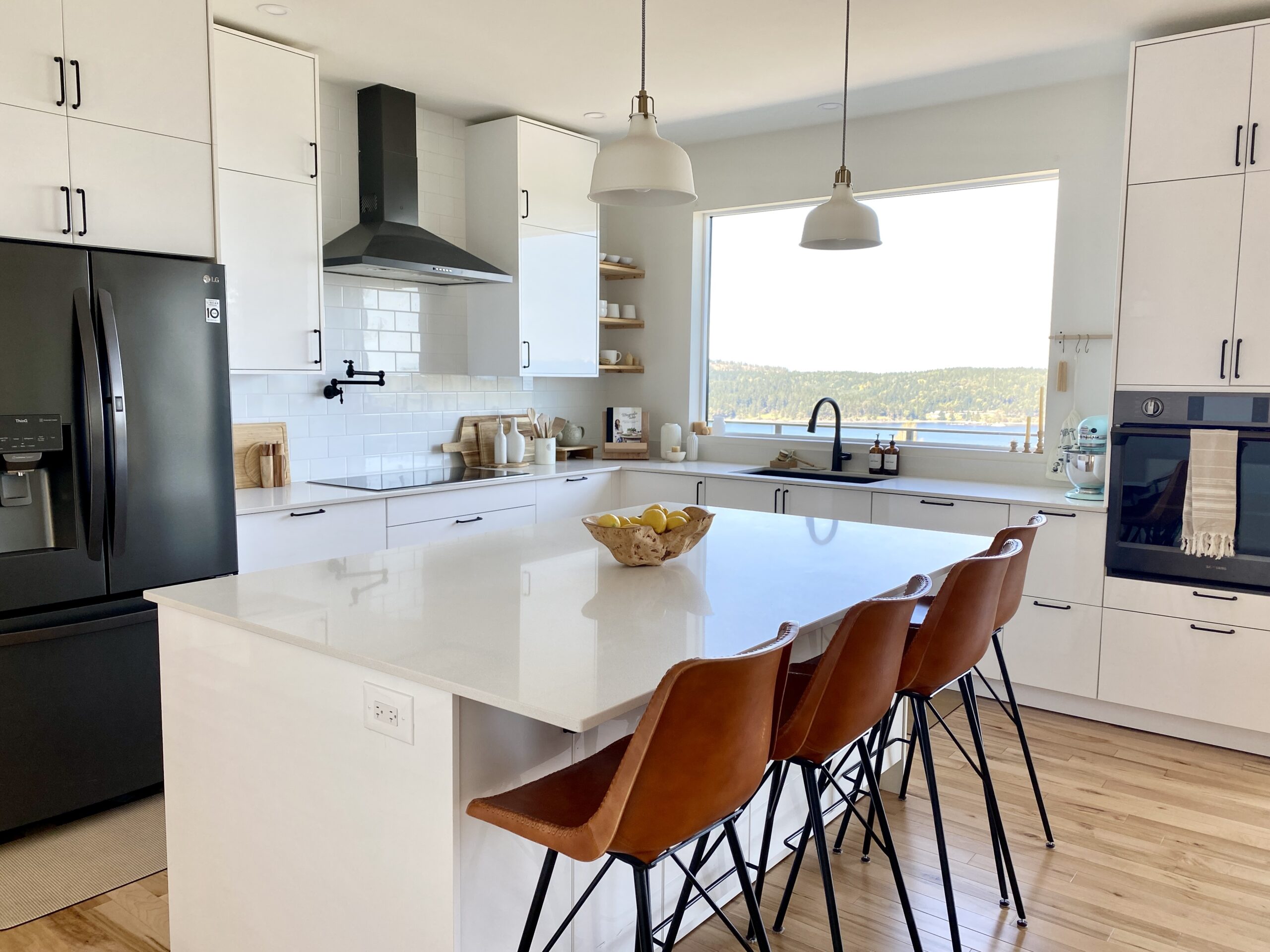We recently completed a Scandi-inspired custom home on Vancouver Island. This 3400 square foot home features three bedrooms, three bathrooms and one of the cutest playrooms we’ve ever built!
Great Room
The home owners love Scandinavian design. We worked with them to bring this simple aesthetic throughout the home. Many clients we’ve worked with have chosen this fresh design approach for its clean lines and soothing atmosphere.

The great room is airy and bright, featuring three large patio doors, affording expansive views of the water. (Vancouver Island is known for it’s amazing water views.) The living room features high ceilings and is anchored by a very clean and streamlined fireplace. It has no tiling and no hearth. We then added shelving on either side of the fireplace to showcase art and decor.
Kitchen
The kitchen features simple white subway tiles for the backsplash, white countertops and a large island. The client was able to save some money by picking out flat panel glossy white kitchen cabinets at Ikea.

For some contrast, we installed a black appliance set and black hardware and fixtures. It really makes this space pop.
They also found additional savings by including an Ikea Pax system, like this one, for their closet organization.

Alair Home Tour Video
To see more of the beautiful design features and decor in this Scandi-inspired custom home on Vancouver island, be sure to join Alair Regional Partner Chiara Sulyok as she walks us through this beautiful space. Be sure to wait for the end to see the fun and inventive playroom/home-schooling area. Adding that swing took a lot of advance planning!
