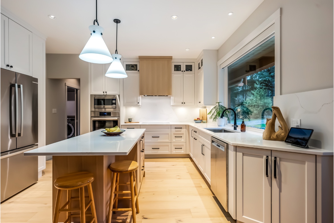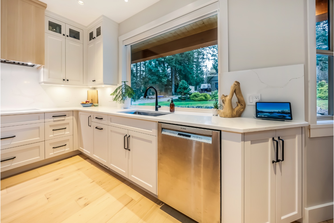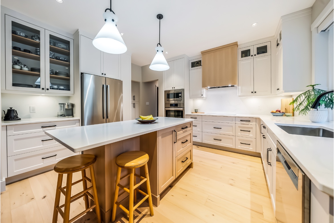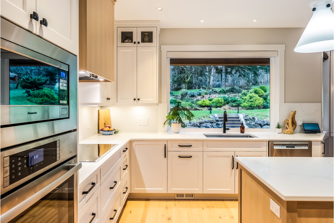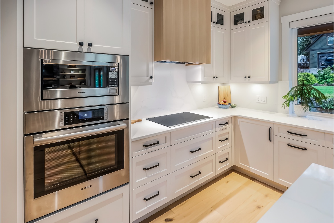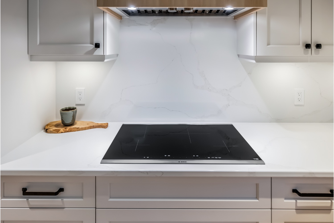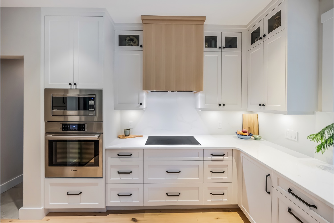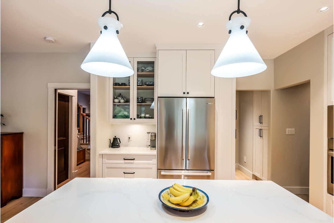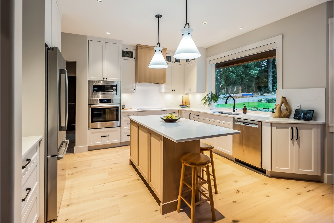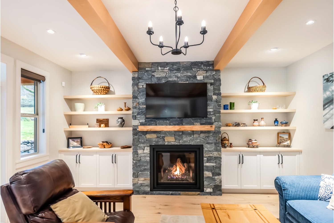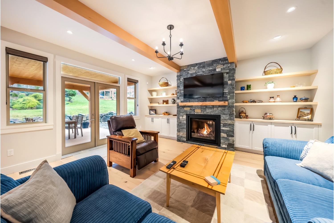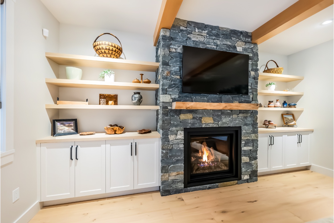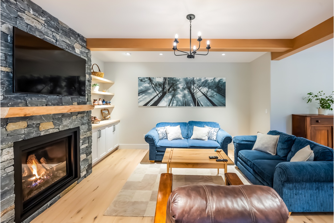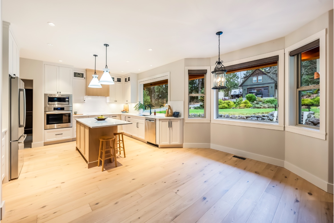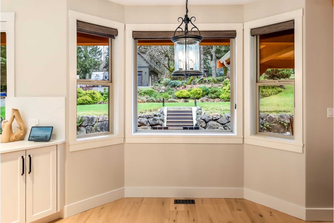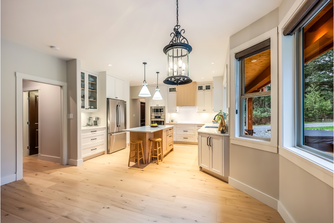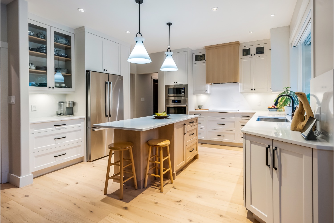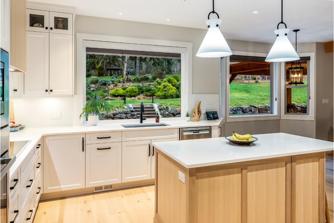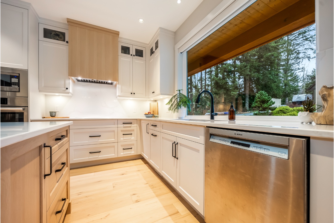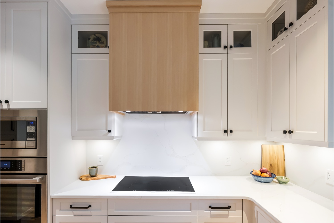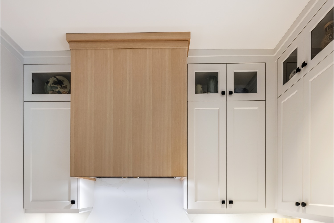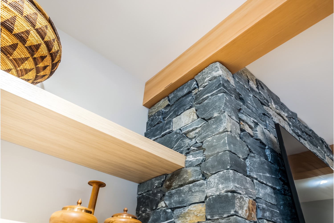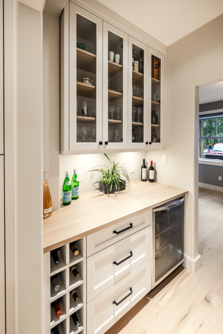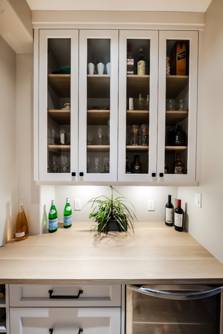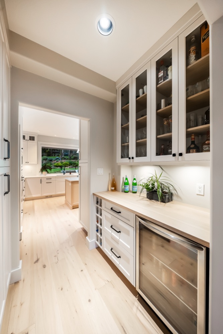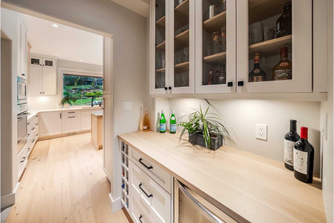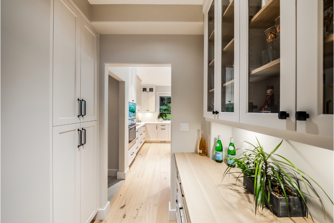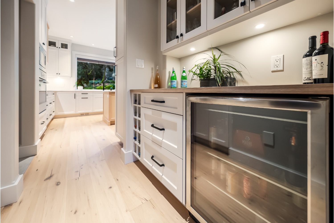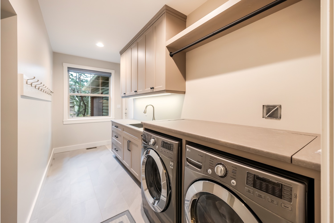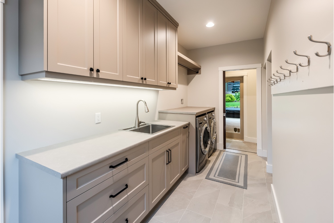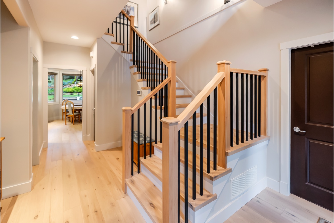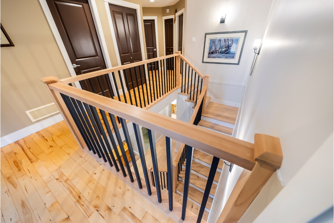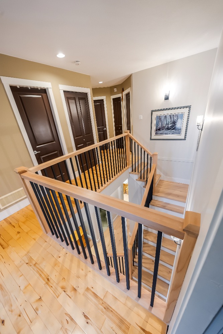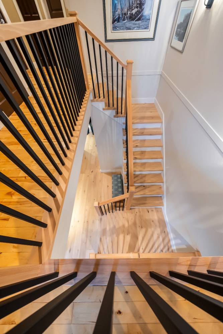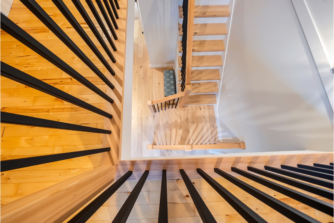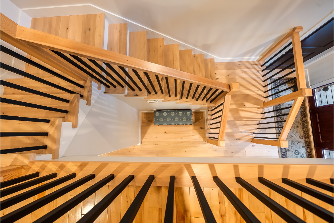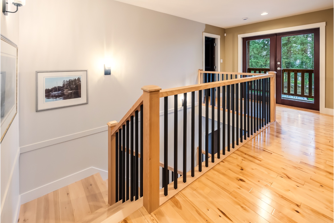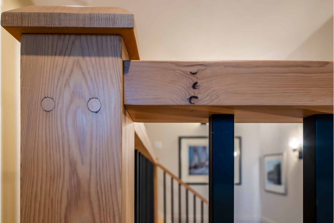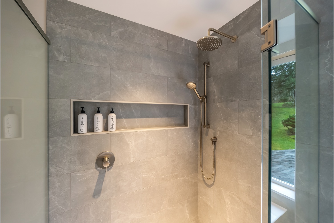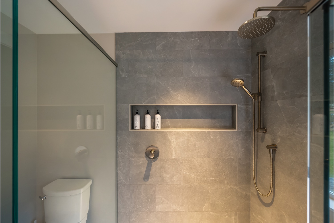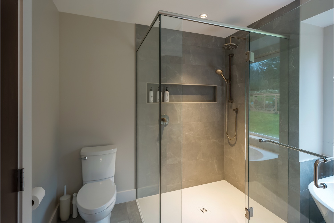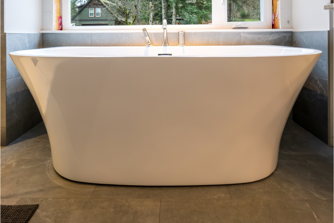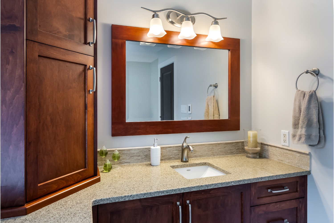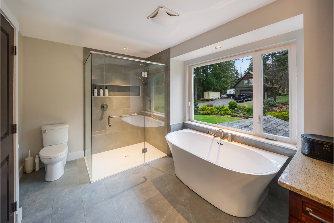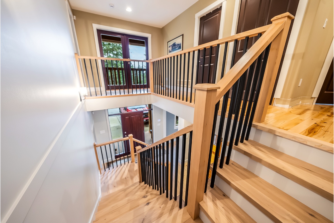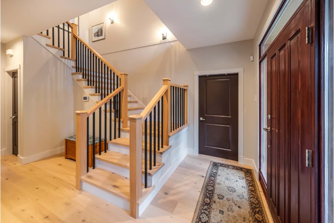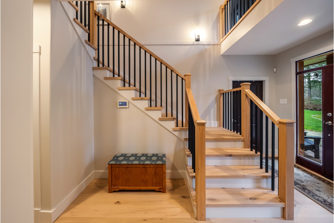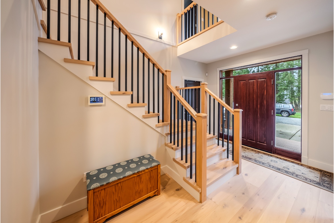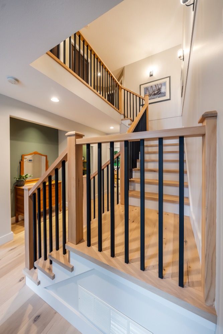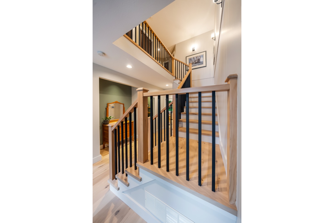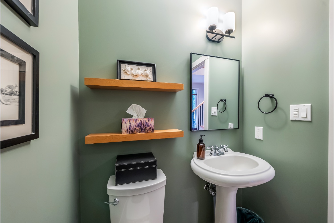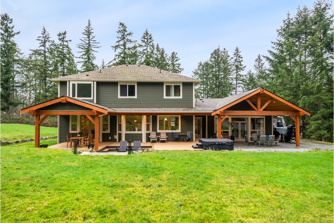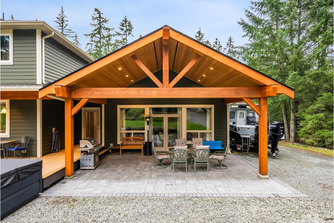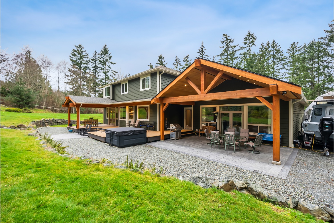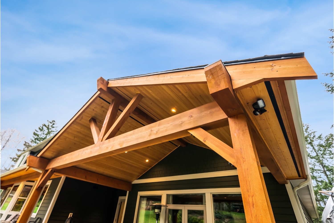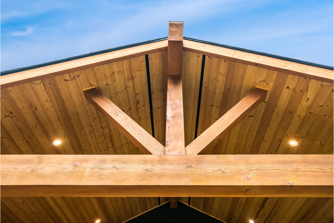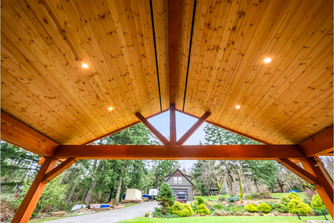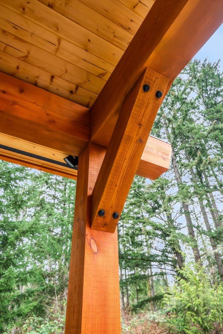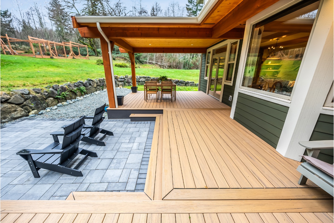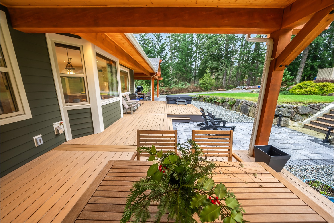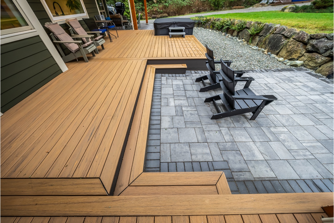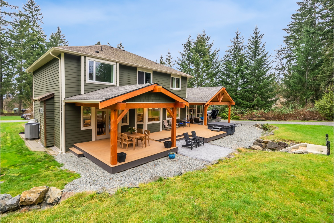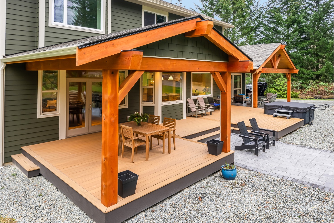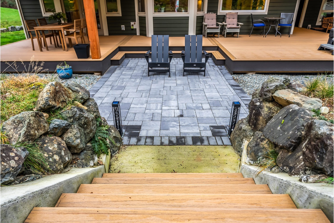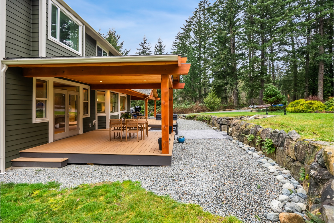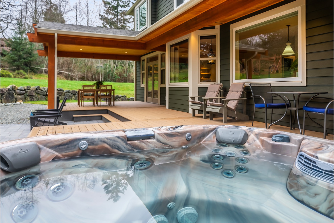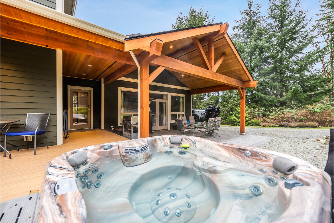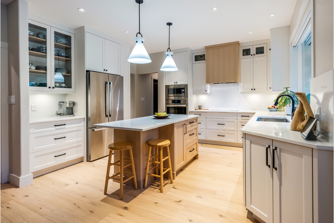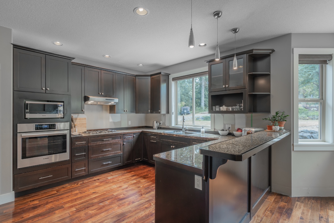Englewood Acres
Step into a reimagined living experience where beauty and functionality meet in every corner. This home has undergone a remarkable transformation, beginning with the living room, now featuring elegant oak flooring, a natural stone-clad fireplace, and vertical grain fir decorative beams.
The kitchen shines as the heart of the home, featuring rift sawn white oak and sleek white cabinets for a modern yet timeless aesthetic. A new island with seating invites connection and casual dining, while under-cabinet lighting highlights quartz countertops and backsplash, adding practicality and luxury. Just off the kitchen, the stylish bar area is perfect for entertaining, with a butcher block countertop, glass cabinetry doors, a wine rack, and a pantry cabinet equipped with pull-out storage.
Outside, the backyard is a haven of relaxation. New windows and siding frame the expanded deck, which includes two timber-framed covered areas—a cozy dining nook and a vaulted space designed for family time around the firepit. The serene views of trees and expansive garden beds complete this outdoor retreat.
The master bathroom offers a spa-like experience with a luxurious freestanding tub and a beautifully designed shower space. Even the staircase has been revitalized, with existing newel posts refinished in a lighter, clear coat for a sleek yet traditional look. The laundry room matches the home’s refreshed style, featuring tile flooring, fresh paint, and custom cabinetry for a polished and practical space.
This renovation isn’t just a makeover—it’s a thoughtfully planned renewal that balances functionality, and elegance at every turn.
Time to complete: 6 months
Square feet: 4000
Photographer: Artez Photography
Market Partners: Studio AE Design, Heronwood Cabinetry, Floform Countertops, AJ and Sons Electrical
The kitchen shines as the heart of the home, featuring rift sawn white oak and sleek white cabinets for a modern yet timeless aesthetic. A new island with seating invites connection and casual dining, while under-cabinet lighting highlights quartz countertops and backsplash, adding practicality and luxury. Just off the kitchen, the stylish bar area is perfect for entertaining, with a butcher block countertop, glass cabinetry doors, a wine rack, and a pantry cabinet equipped with pull-out storage.
Outside, the backyard is a haven of relaxation. New windows and siding frame the expanded deck, which includes two timber-framed covered areas—a cozy dining nook and a vaulted space designed for family time around the firepit. The serene views of trees and expansive garden beds complete this outdoor retreat.
The master bathroom offers a spa-like experience with a luxurious freestanding tub and a beautifully designed shower space. Even the staircase has been revitalized, with existing newel posts refinished in a lighter, clear coat for a sleek yet traditional look. The laundry room matches the home’s refreshed style, featuring tile flooring, fresh paint, and custom cabinetry for a polished and practical space.
This renovation isn’t just a makeover—it’s a thoughtfully planned renewal that balances functionality, and elegance at every turn.
Time to complete: 6 months
Square feet: 4000
Photographer: Artez Photography
Market Partners: Studio AE Design, Heronwood Cabinetry, Floform Countertops, AJ and Sons Electrical
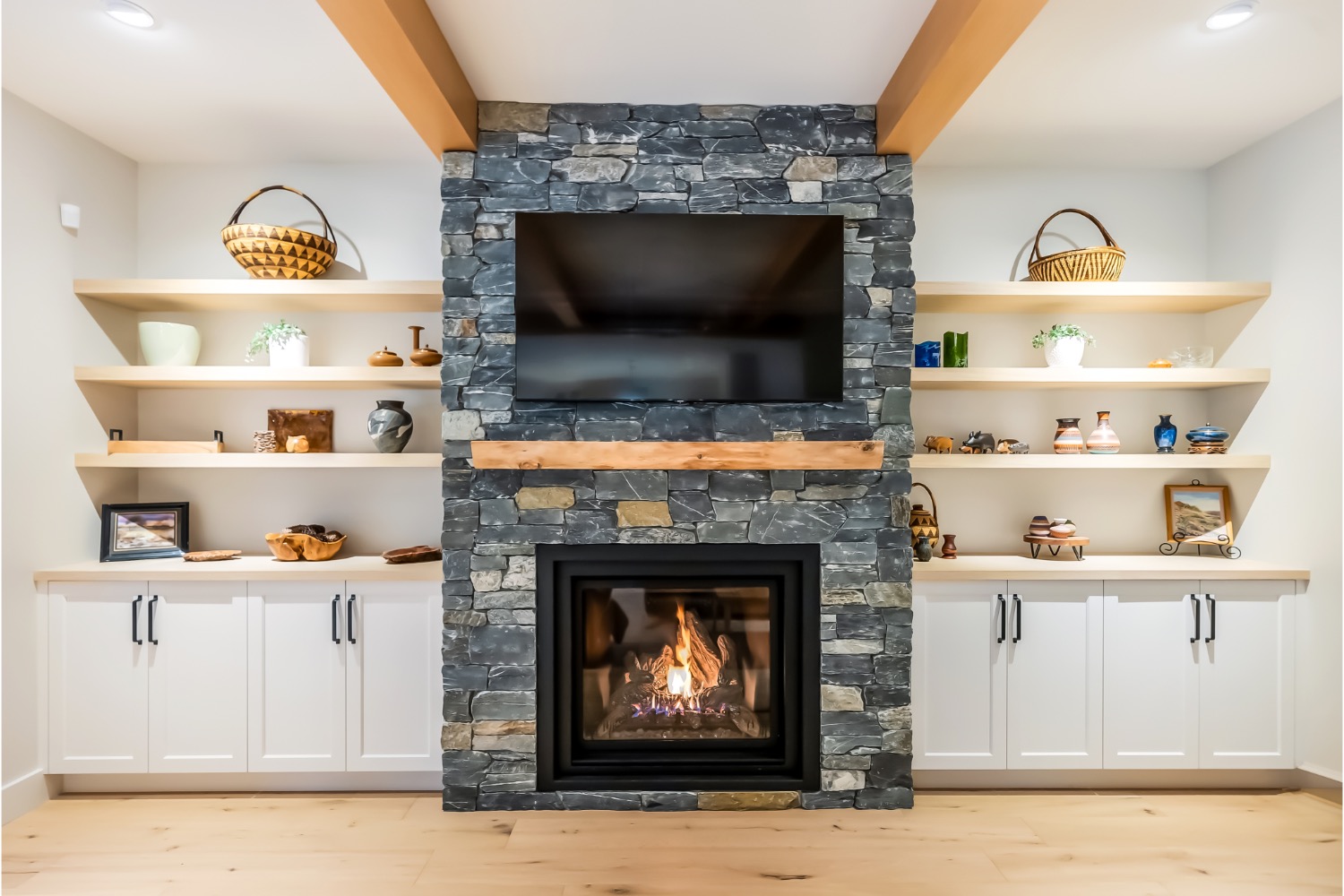
About Alair Nanaimo
Alair Homes is an award-winning custom home build and renovation company helping individuals and families enjoy a happier, healthier, and more comfortable lifestyle.
Backed by North America’s largest custom homebuilding network, Alair Nanaimo brings consistency, transparency, and craftsmanship to every project. Whether you’re building your first home or your forever home, Alair gives you the tools to bring your vision to life. Alair’s proprietary Client Control® methodology gives you full visibility into costs, timelines, and selections, empowering you at every stage of the build.
Alair collaborates with leading architects, designers, and trade experts to build high-quality, custom homes designed for your lifestyle. Your dedicated team is deeply rooted in the mid-island community, and they’re committed to creating a collaborative building experience that brings clarity, trust, and peace of mind.
At Alair, Living Better Starts Here®.
Before & After
Slide the arrows left or right to see the before and after results of this renovation. Select an alternate image from below to view other vantage points.
Schedule A Project Consultation For Your Home
Click the button below to tell us more about your custom home building project and then a member of our team will follow up to set up a Project Consultation meeting.
