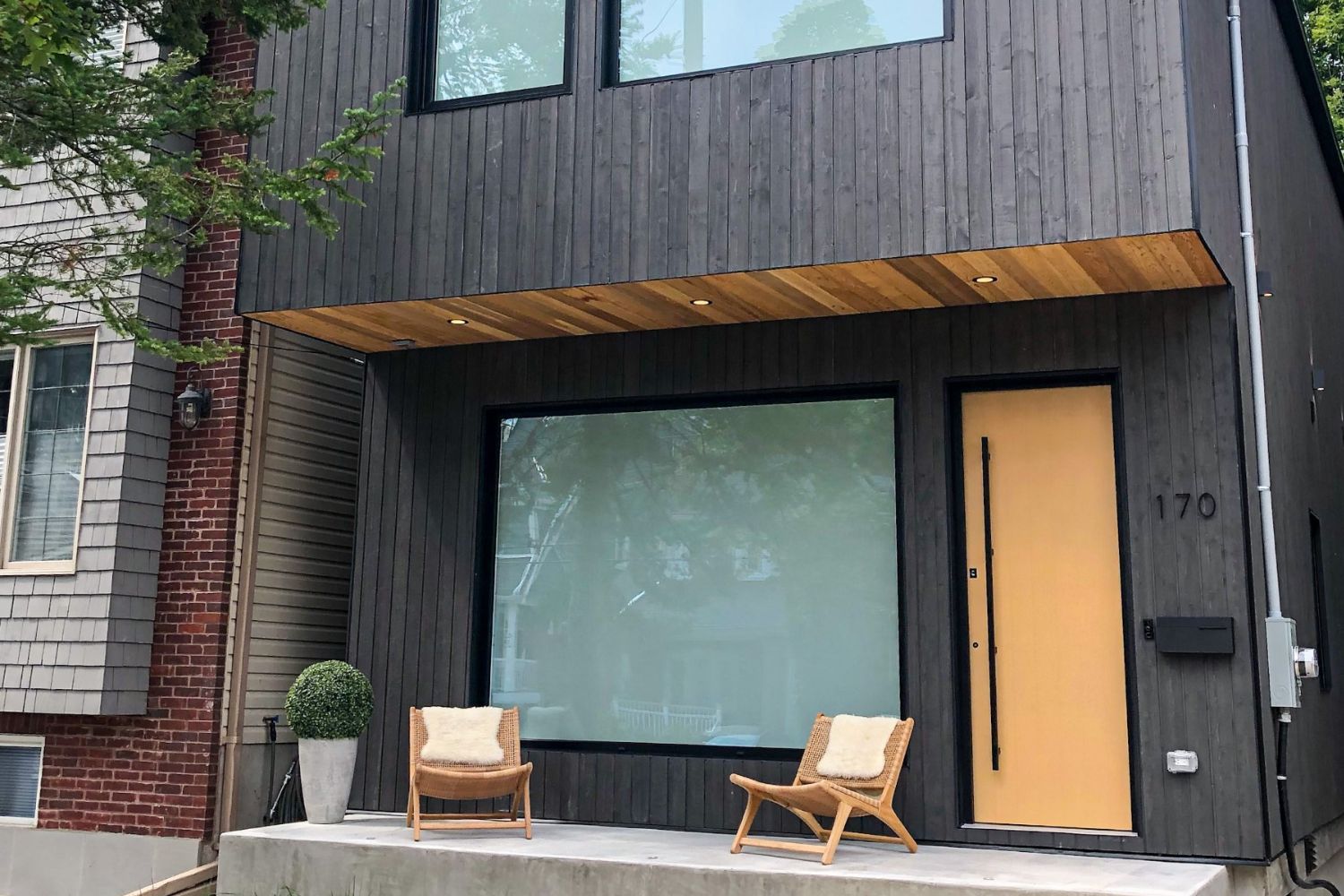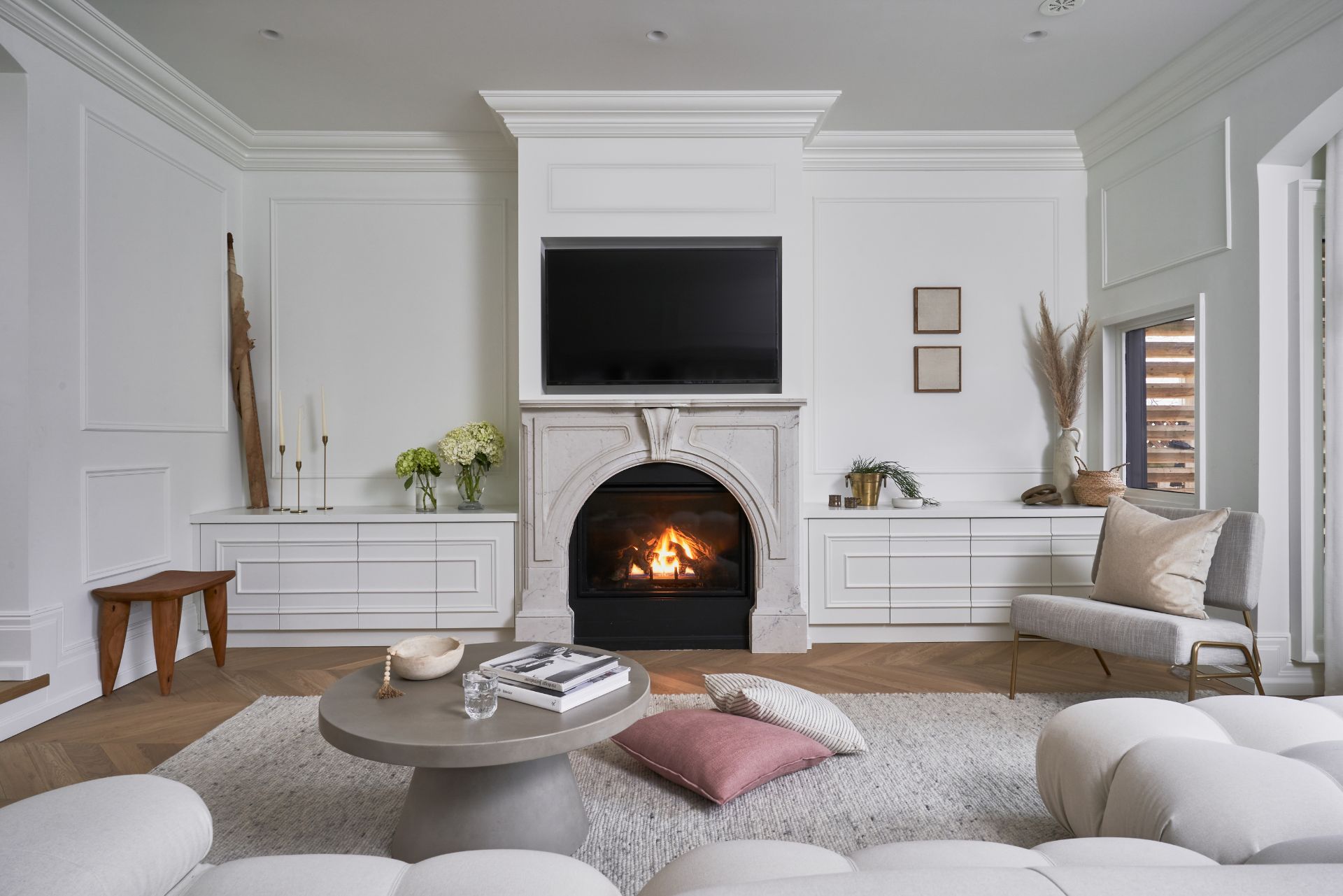#AHFHJulesBlack
Modern Victorian Custom Home in The Beach
The family of five outgrew their outdated and cramped 1910 home, so we built them a custom new home that maximizes space and style. By building up and out, we were able to add 600 square feet of living space, including 10-foot ceilings on the main floor and impressive 14-foot ceilings on the second floor. The result is a spacious and regal home that feels much larger than its narrow footprint. The home is finished with top-of-the-line finishes, including chevron hardwood flooring, an extensive and intricate trim package, and millwork on virtually every wall. The result is a beautifully organized and stylish home that would fit seamlessly in a Parisian neighbourhood or Toronto’s coveted beach area.
Square feet: 3000 S/F.
Time to complete: 14 months.
Architect: Moote Architect.
Market Partners: Julia Black Design, Blueshell Construction, Epal Windows, Perella Flooring, Crystal Tile and Marble, Caplan’s Appliance.
Design by Jules Black
Photography by Jules Lee
Square feet: 3000 S/F.
Time to complete: 14 months.
Architect: Moote Architect.
Market Partners: Julia Black Design, Blueshell Construction, Epal Windows, Perella Flooring, Crystal Tile and Marble, Caplan’s Appliance.
Design by Jules Black
Photography by Jules Lee
Schedule A Project Consultation For Your Home
Click the button below to tell us more about your custom home building project and then a member of our team will follow up to set up a Project Consultation meeting.




































