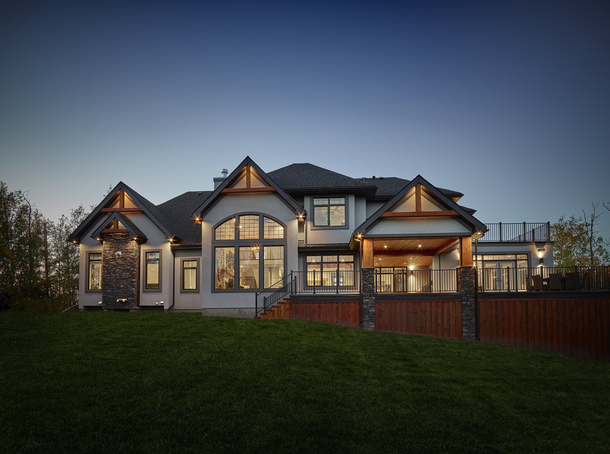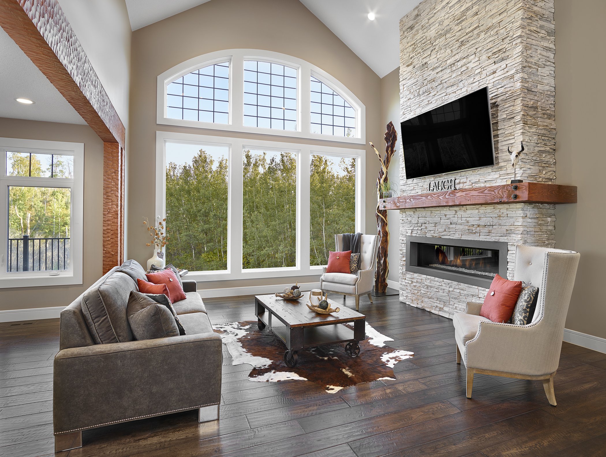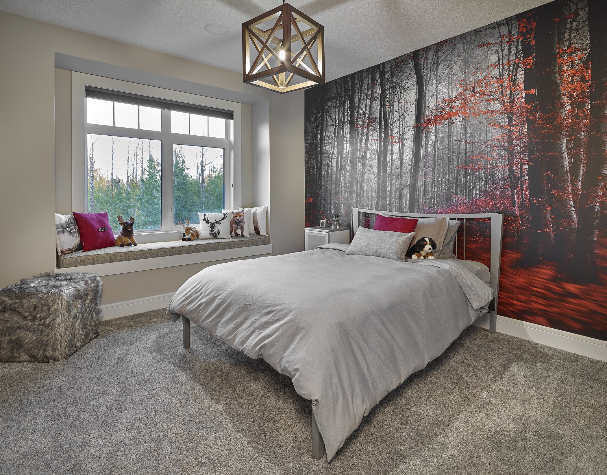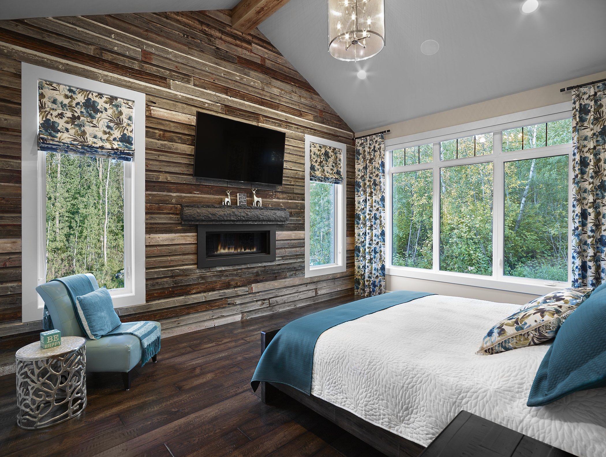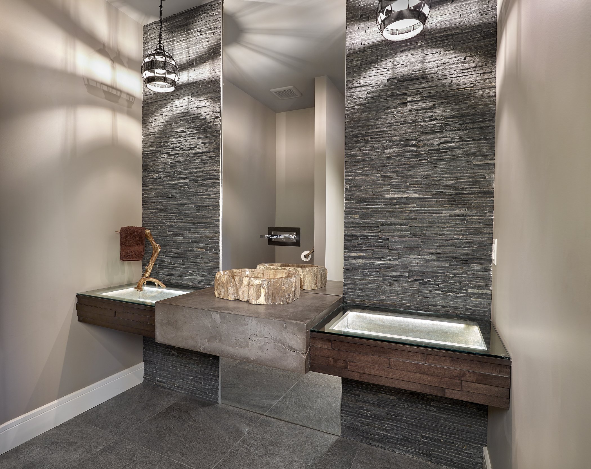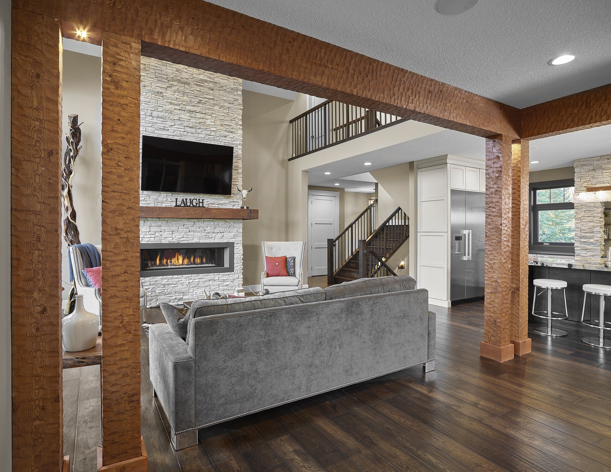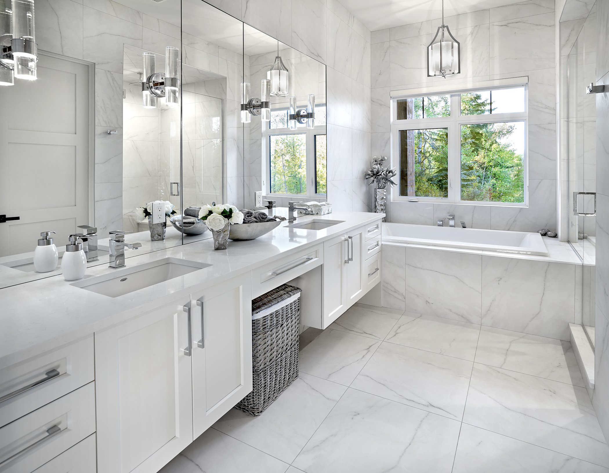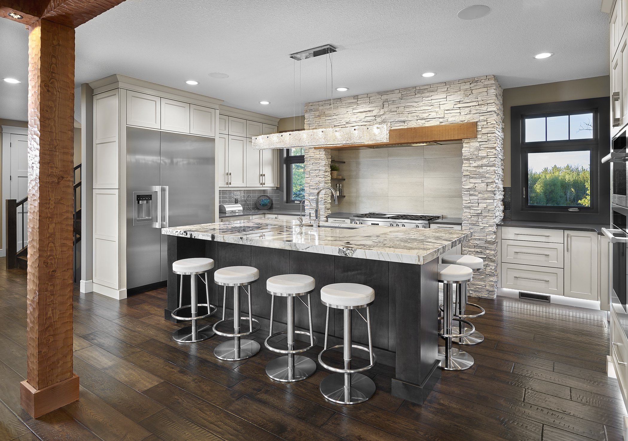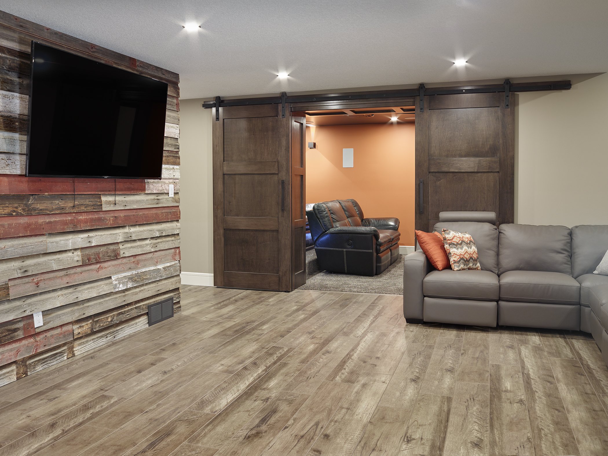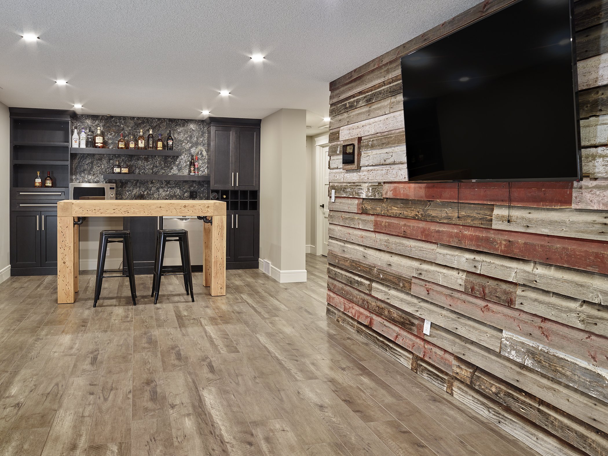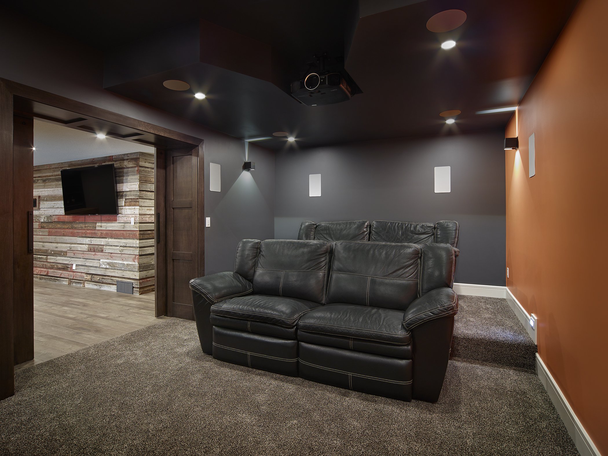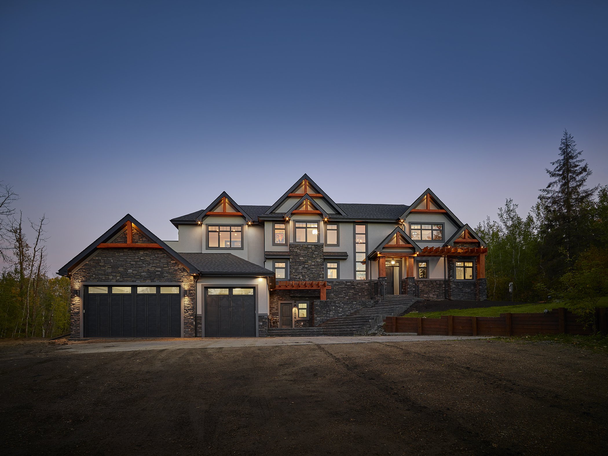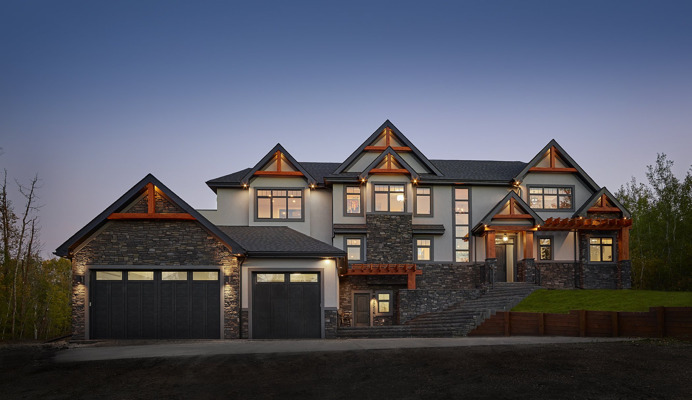Whitecroft Renovation
From bungalow to custom creation
This total transformation renovation is a perfect example of why we describe both our home builds and our renovations as completely custom.
This acreage embodies the individuality of the homeowners who were very much involved in the collaboration of the home’s design and build. From a custom spiral staircase requested by the homeowner’s daughter to animal imprints in the concrete staircase to a concrete bathroom countertop that displays the homeowner’s antique arrowhead collection, this home is unlike any other in how many custom elements were introduced.
The living room on the main floor features a custom mantle with Fir from Vancouver Island and cultured stack stone. The flooring was made from engineered hand-scraped oak hardwood.
In the corner by the window and fireplace rests a rare Diamond Willow tree, which was lovingly sanded and tooled by the homeowner’s brother for display in the home. More than 100 hours of labour went into this unique feature, which we built onto a stand to create a striking focal point in the room.
The kitchen-the heart of this home-carries through the solid Fir beams and cultured stack stone to create unity with the living area. Shelving on each side of the large range provides accessible and partially hidden storage for ease of reach to the culinary enthusiast.
This acreage embodies the individuality of the homeowners who were very much involved in the collaboration of the home’s design and build. From a custom spiral staircase requested by the homeowner’s daughter to animal imprints in the concrete staircase to a concrete bathroom countertop that displays the homeowner’s antique arrowhead collection, this home is unlike any other in how many custom elements were introduced.
The living room on the main floor features a custom mantle with Fir from Vancouver Island and cultured stack stone. The flooring was made from engineered hand-scraped oak hardwood.
In the corner by the window and fireplace rests a rare Diamond Willow tree, which was lovingly sanded and tooled by the homeowner’s brother for display in the home. More than 100 hours of labour went into this unique feature, which we built onto a stand to create a striking focal point in the room.
The kitchen-the heart of this home-carries through the solid Fir beams and cultured stack stone to create unity with the living area. Shelving on each side of the large range provides accessible and partially hidden storage for ease of reach to the culinary enthusiast.
Schedule A Project Consultation For Your Home
Click the button below to tell us more about your custom home building project and then a member of our team will follow up to set up a Project Consultation meeting.
