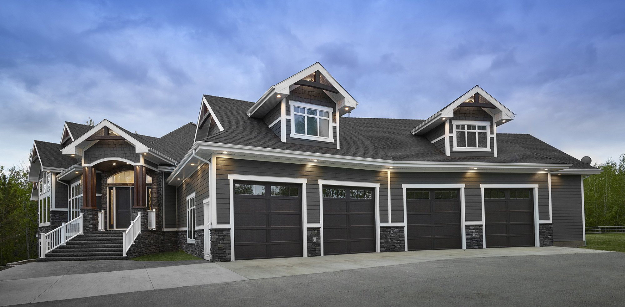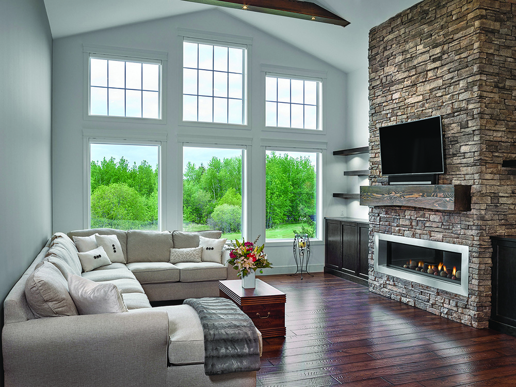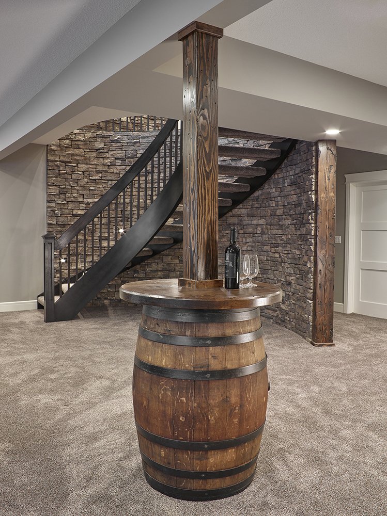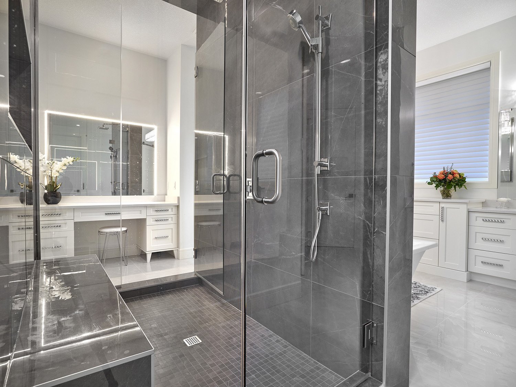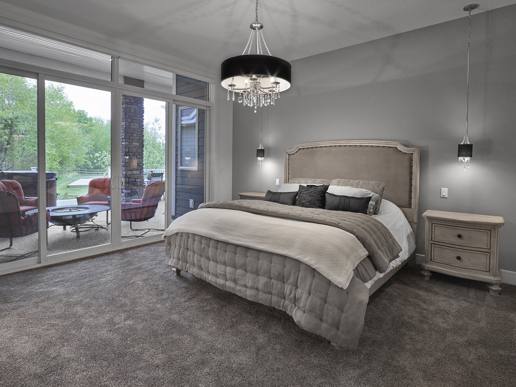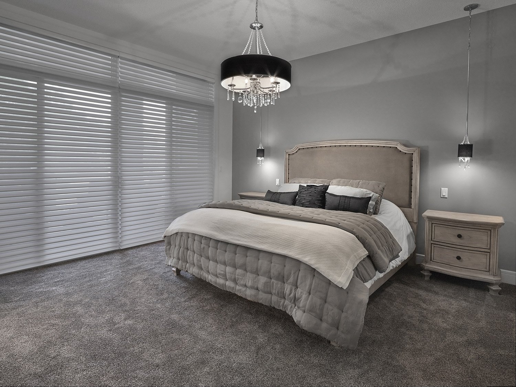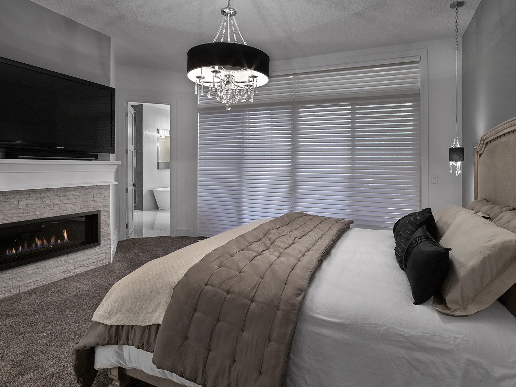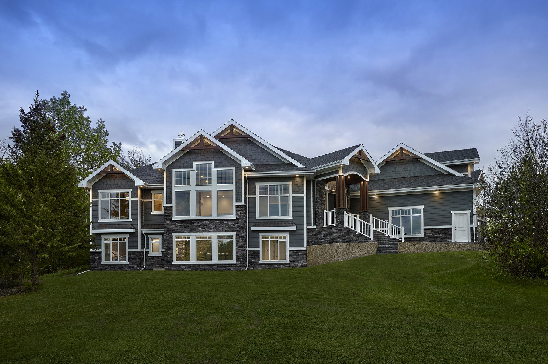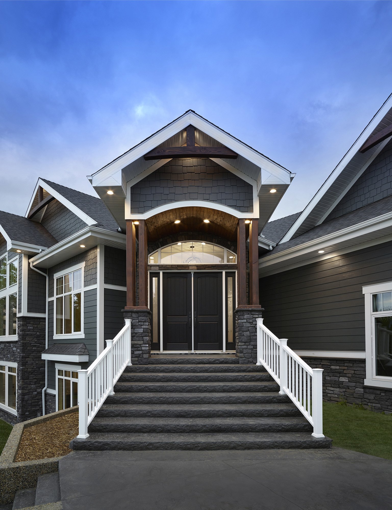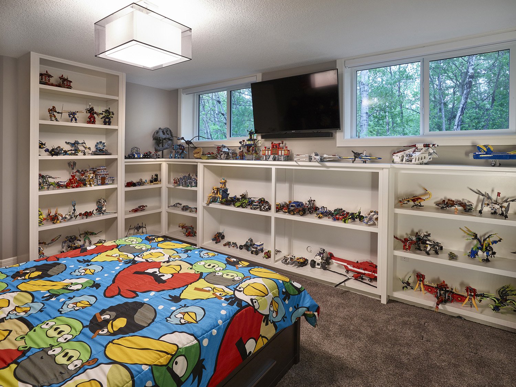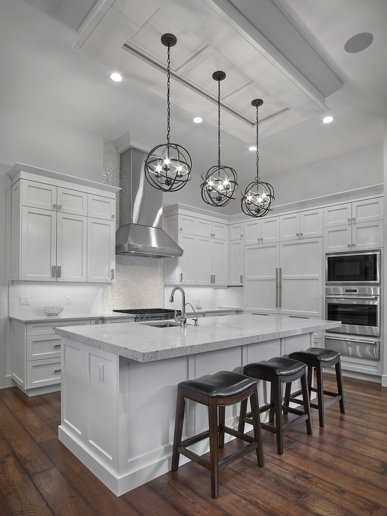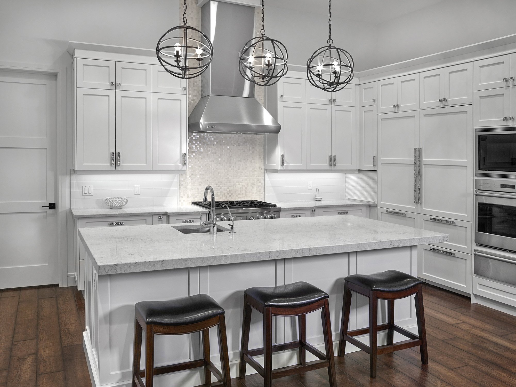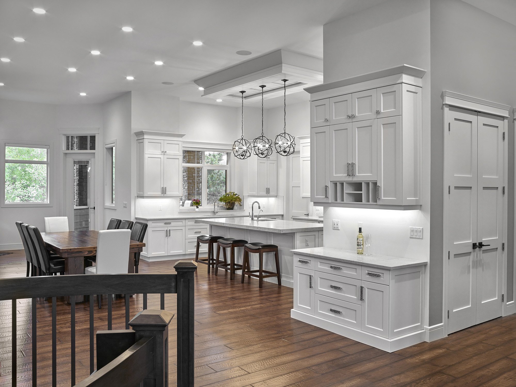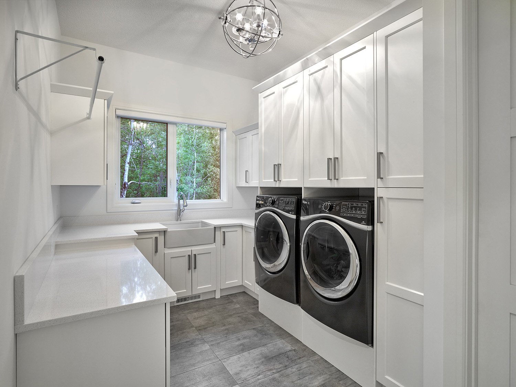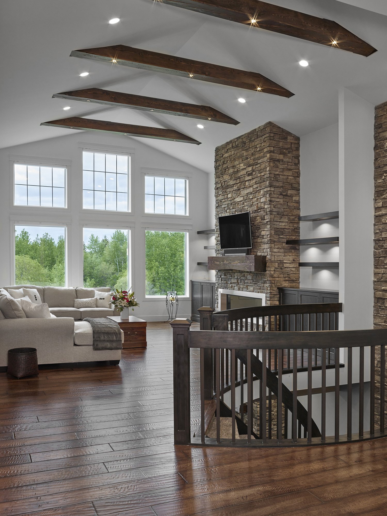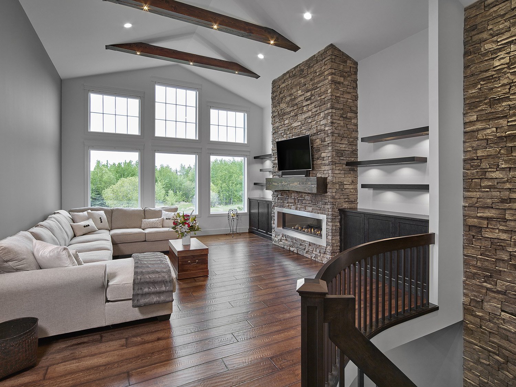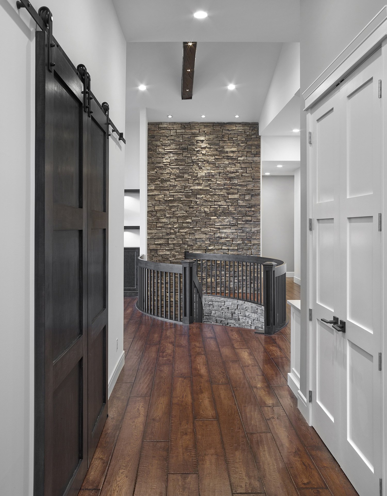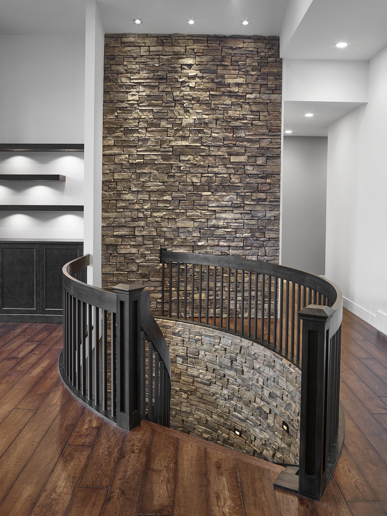Sconadale Major Renovation
Rustic home renovation
The homeowners purchased this 10 acre property 8 years ago, and never planned on leaving. The house unfortunately was not as accommodating. 8’ ceilings, dropped floors, and 2 stairwells to the basement made the large space feel a lot smaller. The homeowners wanted to have enough common space so their family of 4 could live comfortably together, with taller ceilings, more open space in the kitchen, better lighting and windows to fully maximize the beautiful acreage setting.
A “great room” was created on the main floor, creating a space big enough for the family to gather, and take full advantage of the beautiful scenery of the acreage. 2 spare bedrooms were added in the basement, as well as a full bar and exercise room, and theatre/gaming room. The garage was extended and 2 more bays added. Ceiling heights were raised to 10’ and 12’ feet inside the house, and the main floor was opened up to allow the natural light to flow through and light up a previously dark interior.
Custom beam work was done on site to add the “rustic” element to many of the rooms, most specifically the bar area. An old wine barrel was used to wrap around a structural post in the basement, continuing the rustic theme and providing a stylish way of covering a necessary structural post.
A “great room” was created on the main floor, creating a space big enough for the family to gather, and take full advantage of the beautiful scenery of the acreage. 2 spare bedrooms were added in the basement, as well as a full bar and exercise room, and theatre/gaming room. The garage was extended and 2 more bays added. Ceiling heights were raised to 10’ and 12’ feet inside the house, and the main floor was opened up to allow the natural light to flow through and light up a previously dark interior.
Custom beam work was done on site to add the “rustic” element to many of the rooms, most specifically the bar area. An old wine barrel was used to wrap around a structural post in the basement, continuing the rustic theme and providing a stylish way of covering a necessary structural post.
Schedule A Project Consultation For Your Home
Click the button below to tell us more about your custom home building project and then a member of our team will follow up to set up a Project Consultation meeting.
