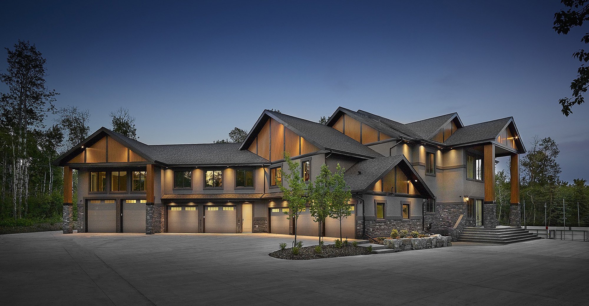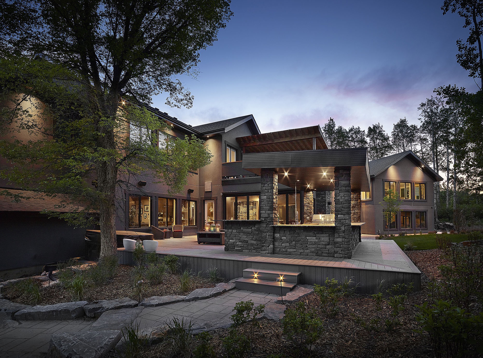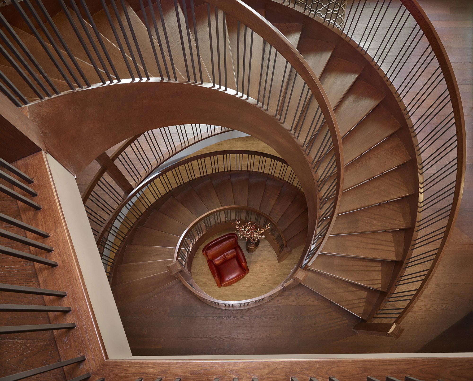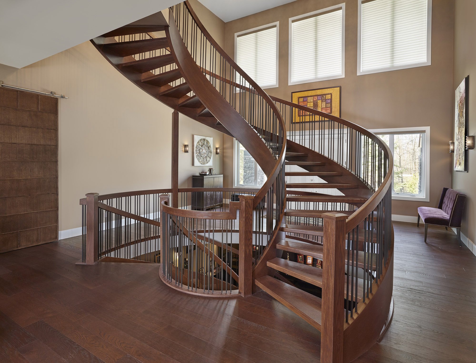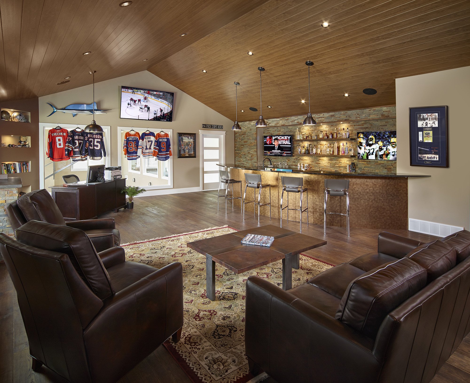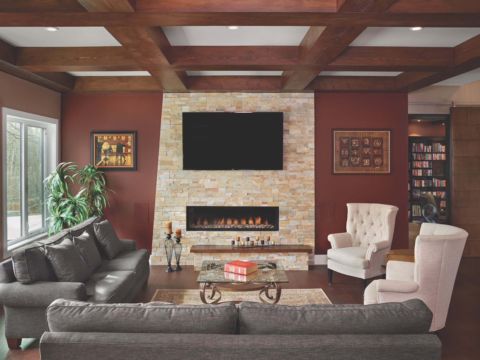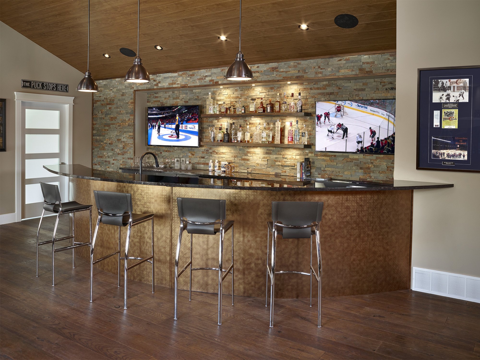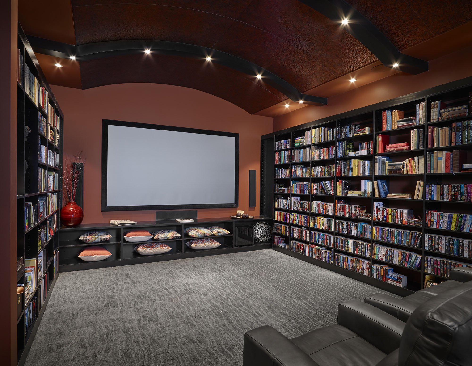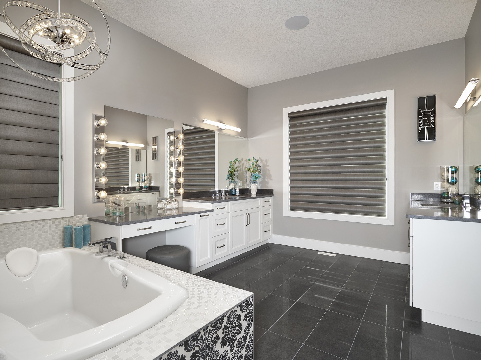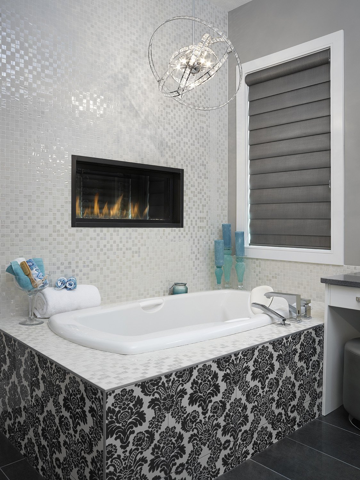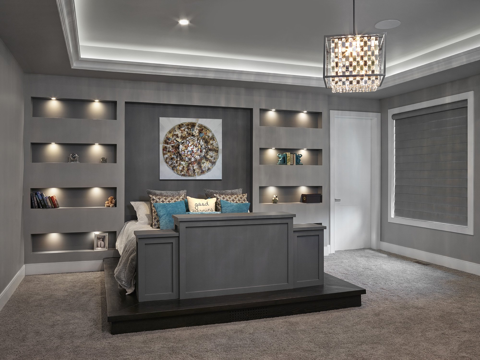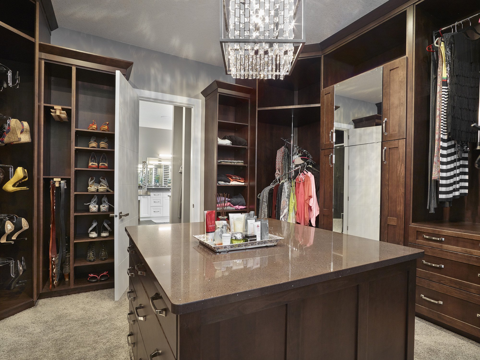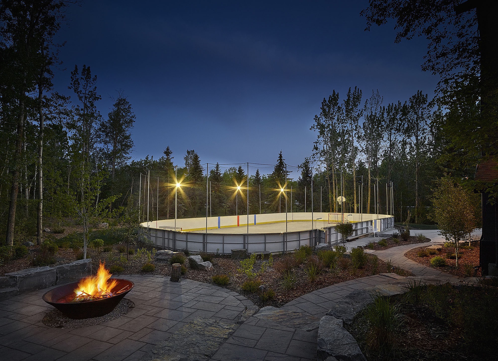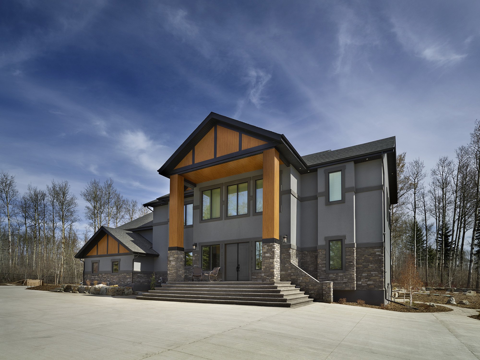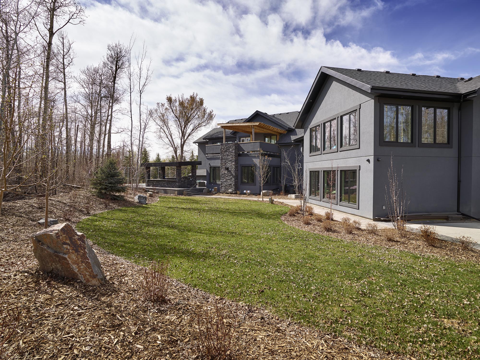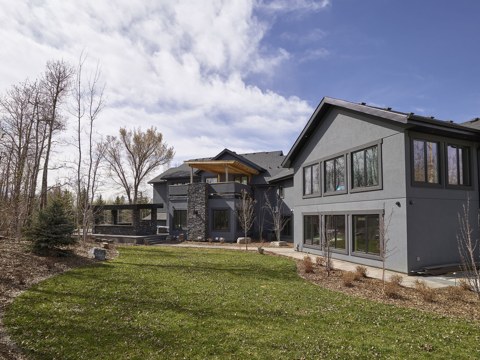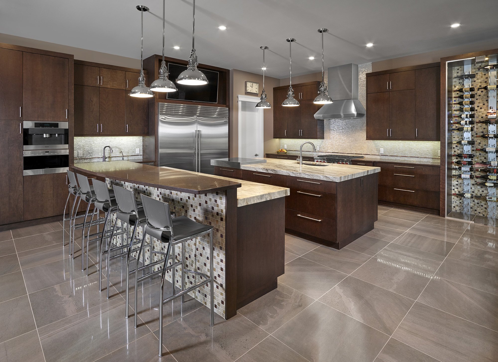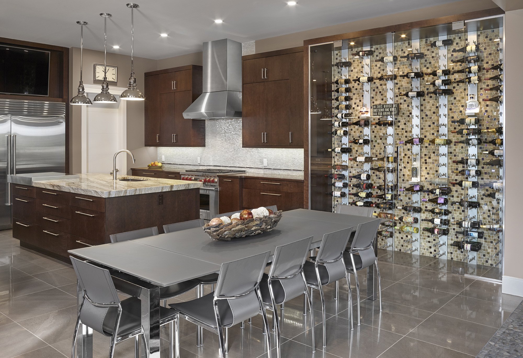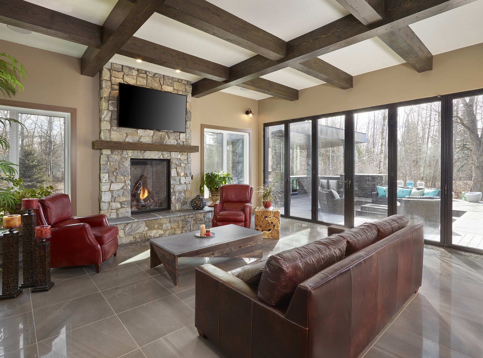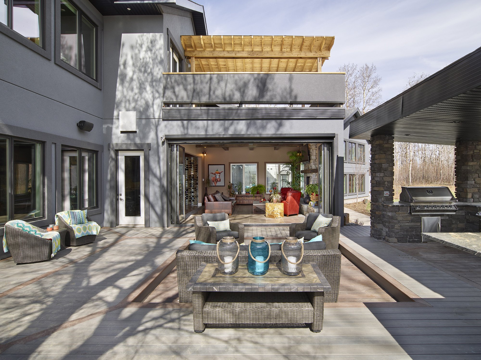Chrenek Full Renovation
Built in 1990, this 5,500 sq ft home was gracefully expanded to 7,800 sqft. The homeowners loved their location and acreage life but the home was not functional or well-designed. The goal of the renovation was to open up the existing space and increase the functionality of its design. The homeowners also wanted to be as environmentally responsible as possible.
In an effort to maintain environmentally sustainable best practices in construction, we did not tear down the entire house, but preserved as much of the existing structure as possible. Key elements that were preserved include the foundation, exterior main floor walls, exterior second floor walls, 3-car garage, main floor and second floor subfloor and relevant supporting structures.
Features include:
A fully covered patio with full kitchen.
A professional NHL half regulation sized rink (complete with a separate room for equipment drying and storage).
A Man Cave with an NHL themed sports bar overlooking the homeowner’s impressive car collection in the garage below.
A four seasons room boasting a 17ft Nana Wall System that completely opens to the covered kitchen and patio oasis.
A Control 4 System technology, which integrates the lighting, HVAC, security and audio/visual with the touch of a button and allows for remote monitoring and control.
A 9,000 sq foot concrete driveway leading up to the seven-car garage (which also includes 2 tandem depth bays).
Each bedroom has its own ensuite (as well as a nanny suite that includes a kitchenette).
A dual-purpose theatre room and library that holds 10,000 books with beautiful custom wood work on the oak barn library door and custom shelving.
A secret princess hideaway.
In an effort to maintain environmentally sustainable best practices in construction, we did not tear down the entire house, but preserved as much of the existing structure as possible. Key elements that were preserved include the foundation, exterior main floor walls, exterior second floor walls, 3-car garage, main floor and second floor subfloor and relevant supporting structures.
Features include:
A fully covered patio with full kitchen.
A professional NHL half regulation sized rink (complete with a separate room for equipment drying and storage).
A Man Cave with an NHL themed sports bar overlooking the homeowner’s impressive car collection in the garage below.
A four seasons room boasting a 17ft Nana Wall System that completely opens to the covered kitchen and patio oasis.
A Control 4 System technology, which integrates the lighting, HVAC, security and audio/visual with the touch of a button and allows for remote monitoring and control.
A 9,000 sq foot concrete driveway leading up to the seven-car garage (which also includes 2 tandem depth bays).
Each bedroom has its own ensuite (as well as a nanny suite that includes a kitchenette).
A dual-purpose theatre room and library that holds 10,000 books with beautiful custom wood work on the oak barn library door and custom shelving.
A secret princess hideaway.
Schedule A Project Consultation For Your Home
Click the button below to tell us more about your custom home building project and then a member of our team will follow up to set up a Project Consultation meeting.
