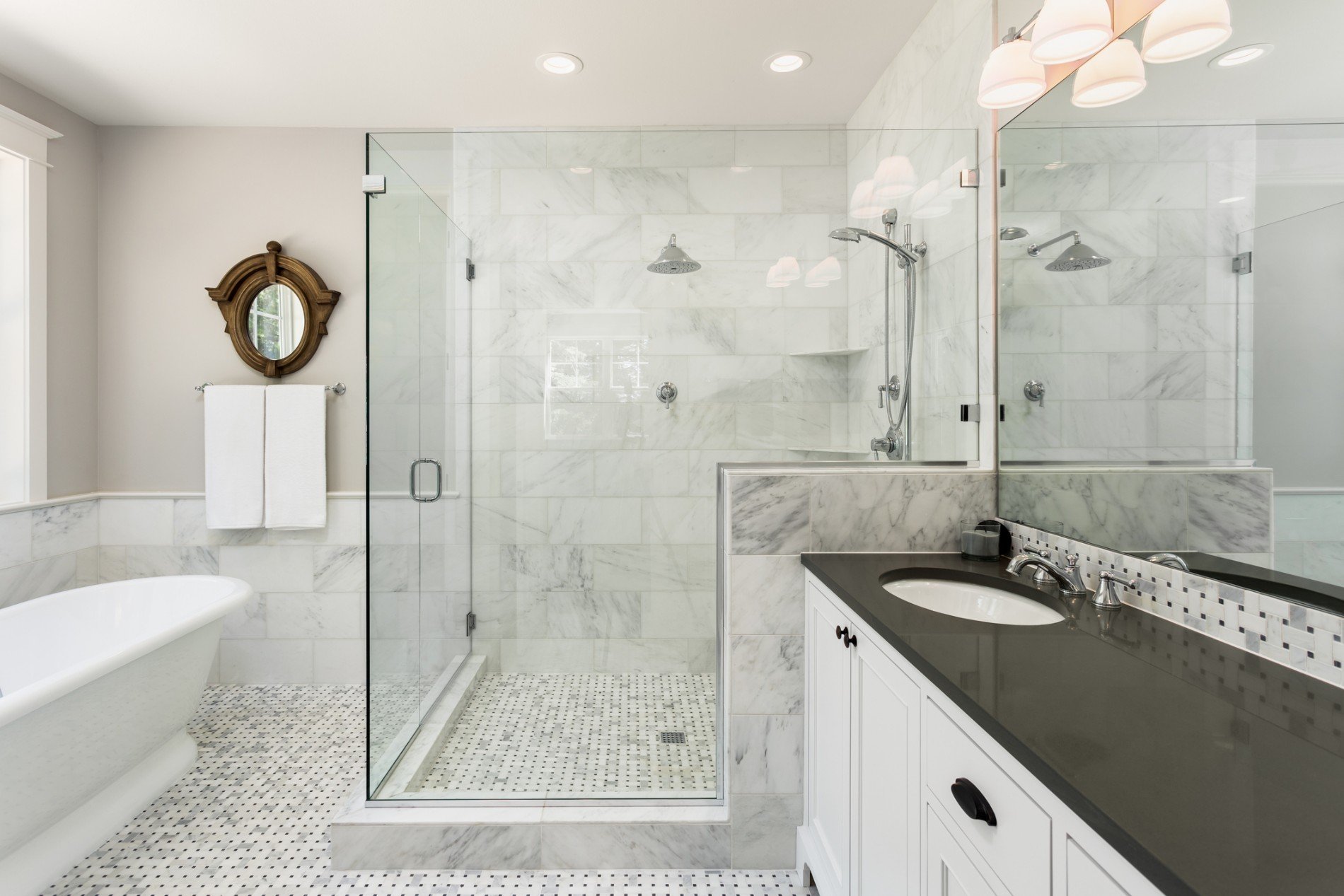The days of finding just one bathroom in the average home are over. Today, you can find at least two bathrooms in most homes. There are many homes that feature a secondary bathroom attached to the master bedroom. This gives homeowners a place to escape when they need to relax after a long day.
Are you thinking of adding a master bathroom to your home? There are several things you should consider before diving right into your renovation.
Evaluate Your Amount of Space
You are not required to have a spacious bathroom, but an en suite bathroom with enough space for more than one person has become a trend in most homes. The bathroom often features two sinks, double walk-in showers and dressing areas. There may even be a place to sit when grooming, dressing or chatting. It is best to determine how much space you have before designing your bathroom.
Do Not Count Out Small Spaces
Are you working with a smaller space? You can still use it as a luxurious bathroom. There are designers who can create an elegant bathroom in just a small attic space. It might feature a toilet at one end, small central sink and a shower at the other end. Add mirrors to make the space feel larger.
Determine Your Bath and Shower
Not every bathroom has a tub and shower, but if that it important to you, it’s essential to figure out if there is enough space in your bathroom for a bathtub and shower. If you are working with a small space, you can always install a shower head over the bathtub. This way, you can use both fixtures without taking up too much space.
Consider Only Using A Shower
If your space has a small design or sloping roof, you may want to skip the bathtub altogether. There are plenty of bathrooms that only feature a shower, and you can install the shower in almost any spot in the bathroom. Make your space feel bigger by laying the same tile throughout the entire area.
Break Away From Standard Bathtubs
When working with an odd shaped room or sloping ceilings, break away from a standard bathtub by choosing a tub in a different shape. One idea is a custom-designed soaking tub. It is perfect for a modern or spa-inspired bathroom. A sit-in style tub provides plenty of space for submerging your body in water but has a smaller footprint than a standard size bathtub.
Be Mindful of Your Space
Your en suite bathroom needs the basic fixtures and hot and cold water to function properly. This is why you should be mindful of your space when selecting your fixtures. A smaller en suite bathroom may feature a wall-mounted toilet, frameless glass shower and shower head on the ceiling to save space.
Use Smart Storage Solutions
You are going to need to think outside the box for storage solutions in a small en suite bathroom. One idea is to install overhead cabinets with handle-free doors behind the mirror, and you can recess the cabinets into the wall. You can also add storage above the toilet, on the wall or in your custom-designed vanity.
Hire a professional designer and contractor for your master bathroom project by contacting Alair Homes Edmonton. We have experience in tasks ranging from a bathroom renovation to a custom home building and offer complimentary project consultations to ensure we are the right choice for your project.

