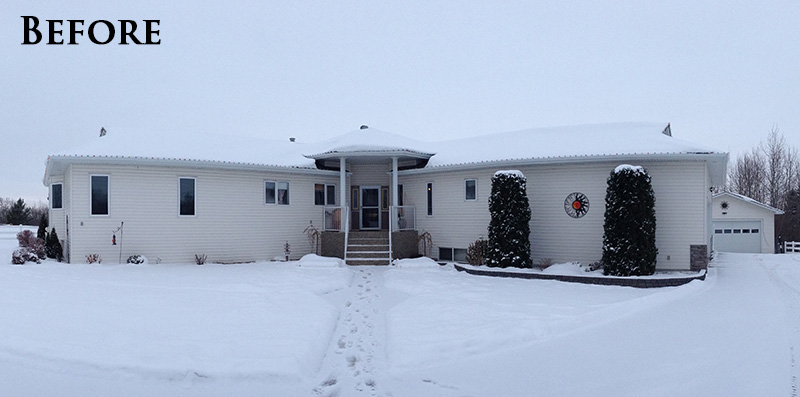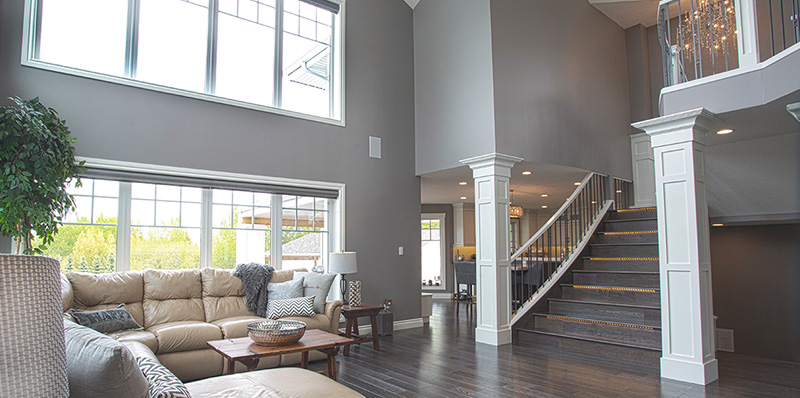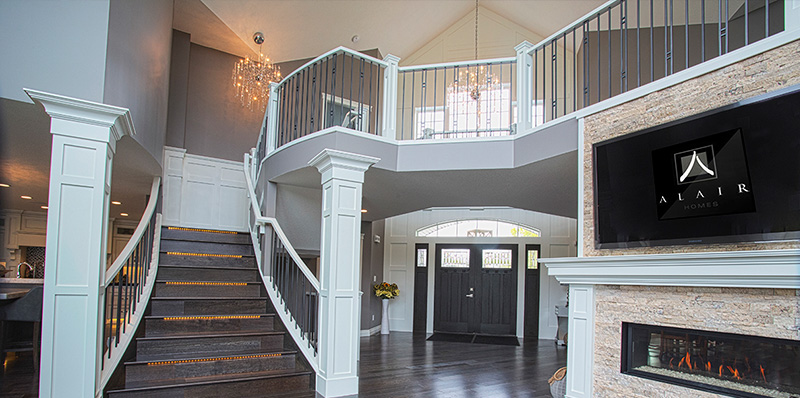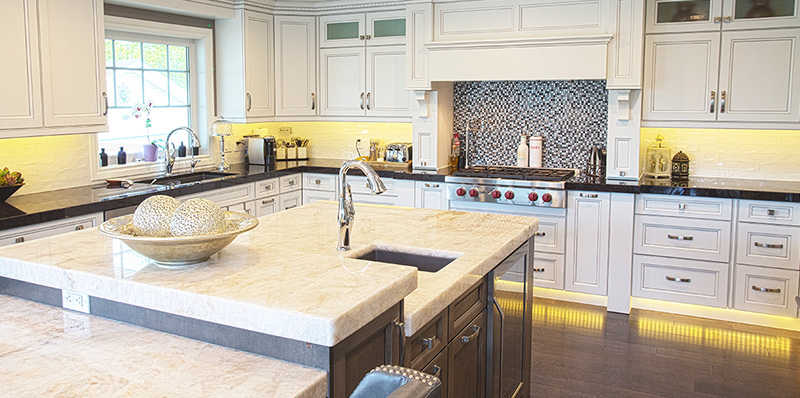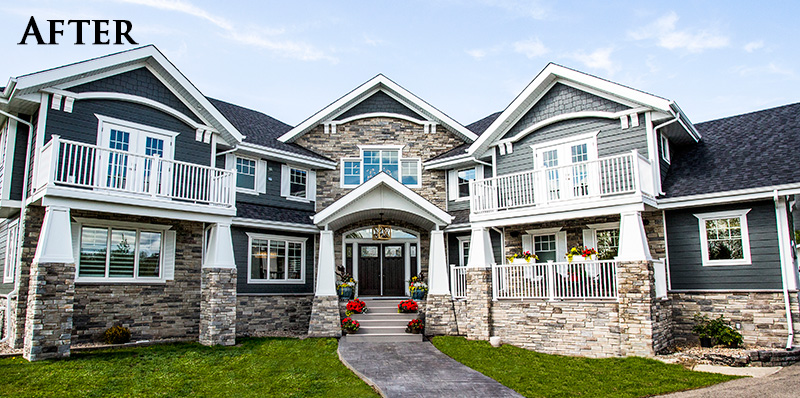Alair Homes is proud to announce that we won the CHBA Alberta Awards of Excellence in Housing for Best Renovation Over $500k!
Our spectacular Edmonton full home renovation, Sunhill Estates, has earned Alair Homes this prestigious award. We are thrilled and so proud that we have been recognized as the best in all of Alberta in the category.
Alair Homes CHBA Award Winning Renovation
The Alair Homes project that won the award is a truly amazing transformative renovation.
When the owners purchased the early 90’s home in 2007, they did an initial renovation, adding a master bedroom and ensuite to the home. Even after the addition, they felt it wasn’t enough room for their growing family, and came to Alair Homes Edmonton looking to significantly increase the square footage and upgrade the entire look and feel of their home. They were also concerned with keeping the existing landscaping and outdoor pool and patio area intact with the least amount of disturbance possible.
Overcoming Renovation Challenges
Alair Homes Edmonton happily took on the project, knowing that there were many challenges to overcome, but also knowing that they could deliver on the owner’s dreams.
The biggest challenge in the project was working with the home’s existing foundation. The original home was built on a wood foundation and the previous addition was built on ICF. It was quite a challenge working with two different foundations. There were also challenges with reworking the existing layout, as there were load bearing points in the home that didn’t match with the owner’s overall vision.
The easiest way to increase the square footage in the home was to add a second floor. As the existing home was a raised bungalow, adding a second floor above it created quite a “tall” home. To improve the exterior look of the home, we added false roof-lines and craftsman style exterior treatments to enhance the look and ensure that it looked put together as one cohesive whole.
The grand entry and 22’ front to back vaulted ceiling through the center of the home creates a breathtaking first impression. The exterior craftsman style carries through to the interior of the home, with detailed wainscoting throughout the main floor (it took a total of 56 sheets of MDF to create the custom 55” wainscoting). All of the interior doors and many of the architectural features reflect the craftsman style.
Alair Helping Home Owners Develop Their Vision
The homeowners wanted as open a feeling as possible. Their vision for a completely open concept is best realized in the main living space, with impressive open stairs in the center of the home, vaulted ceilings, minimal walls, and a unique catwalk on the second floor.
Some other neat features of the home: a butler’s pantry, multi-tier massive kitchen island complete with drawer mounted freezers, engineered oak flooring throughout the entire home, LED lighting panels to both provide ambient lighting and highlight key features, a custom walk-in closet, and a fully finished basement area with a theatre room, custom bar and pool table games room.
This massive project was a very rewarding experience for both Alair Homes Edmonton and our fantastic clients. Even though we are proud to have won the award, we know that the real winners are our clients on this amazing renovation.
For more information, please contact Jamie Affleck at 780-705-7672 or by email at [email protected].

