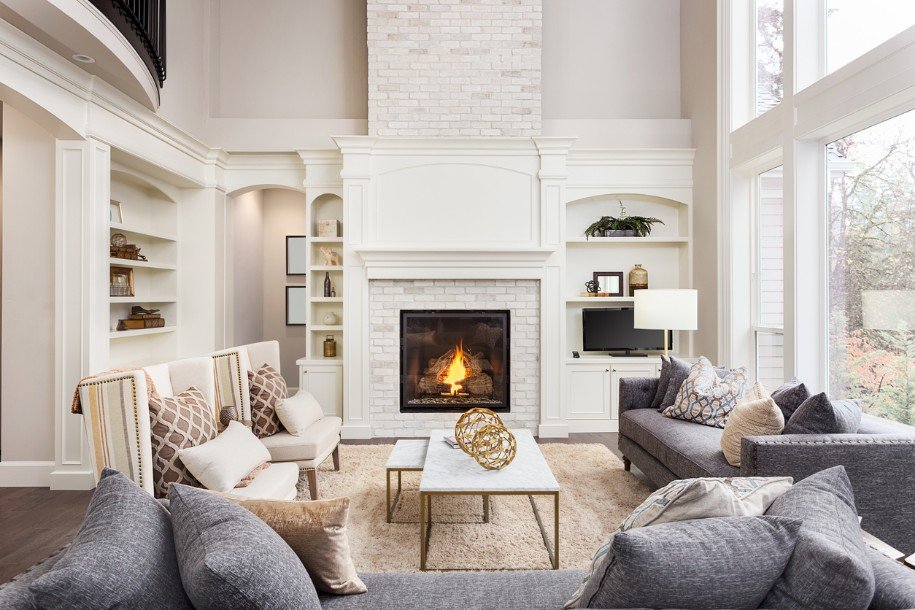An open plan is a popular home design in Edmonton. It features an open layout, less walls and free flowing space to encourage more movement. However, there are many homeowners who still enjoy the privacy and wall space of separated rooms. Alair Homes Edmonton discusses how you can bring a broken floor plan to your home.
How Do You Live In A Broken Floor Plan?
It is easy to enjoy the open space and maintain your privacy with a broken floor plan. You can maintain that open feel with internal windows and half walls, and the multiple levels allow you to escape to another room when you need a break from the distractions. If you would rather turn the corner to enter your living room or kitchen, then you are sure to enjoy living in a broken floor plan.
Use This Plan For Your Home Office
A home office can be full of distractions if it is too close to the kitchen or living room. You can use a broken floor plan to separate your office from your living space without feeling isolated. Start by incorporating open shelves and interior windows into your floor plan. Another idea is to place your home office on a different level. You are staying connected to your family while creating a quiet place to work.
Divide Your Space With Multiple Levels
You can achieve your broken floor plan by adding multiple levels to your home. One idea is to place several steps between your living room and dining room. If your home has a second floor, you can always place your bedroom or study on the second level. The next step is to use wider openings instead of doors for your living room, kitchen and dining room. Using this method to divide your space allows you to create separate rooms while keeping your open design.
Planning Your Broken Floor Plan
There is a lot of thought that goes into planning a broken floor plan. The first thing you need to think about is what you want to get out of your home. If you do not want to be overwhelmed with space, use a double sided fireplace or bookshelves to divide the larger rooms. You also need to think about how you are going to use each space. You can create a functional area by replacing the wall between your living room and home office with an interior window. It is best to work with your builder to come up with ideas for your broken floor plan.
Are you ready to create a broken plan in your home? Use Alair Homes Edmonton to find a builder in your neighborhood. Alair Homes ensures every professional has the experience and tools necessary for your project. You can have your home renovated or custom built with a broken floor plan.
A broken plan is an interesting concept that creates an open design without eliminating the personality of each room. If you feel a broken floor plan is right for you, contact Alair Homes Edmonton for a free 120 point estimate.

