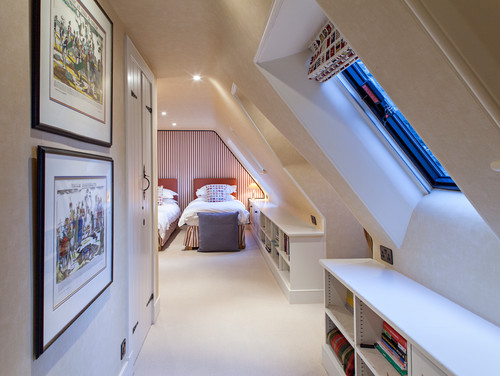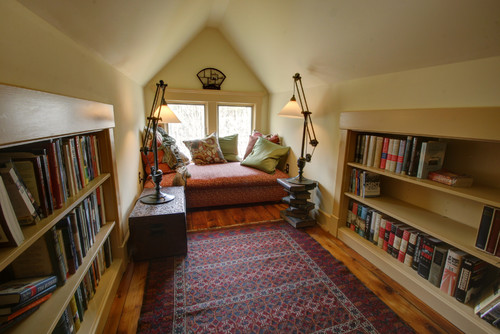Converted attics are popular in Edmonton because they allow you to expand living space within the same footprint of the house. This can not only dramatically reduce the cost of the expansion, it can help preserve the character of the neighborhood, preserve outdoor space, protect mature trees and otherwise minimize the disruption involved in carving out more space for yourself or your family.
But, due to the unusual configuration of attic space, it comes with some inherent space planning challenges. These challenges make storage a hot topic for people looking to do an attic conversion. Here are some tips for making the most of it:
Make the Most of Space Under the Eaves
This is the obvious solution that most people go with, but it bears listing anyway. The odd angles that make part of the attic too short to stand up in create natural nooks and crannies that are easily converted to storage space. One thing to think about: This space can even be used as closet space to hang clothes.
Although most people think of closets as necessarily tall, most items that get hung in the closet are not long coats, dresses or similar. Skirts, pants and tops can be hung in about half the space, height-wise, as longer clothes.
In tall closets, this means you can do double-decker poles. In the attic, it means you can fit in hanging space where most people would not think to put it: under the eaves. This is an excellent way to get the most of the space, but will involve custom work from a builder like Alair Homes Edmonton.
Create an Entire Wall of Storage
One way to add storage in an attic conversion is to frame out the whole end wall and build custom storage across its entire surface. This can look great and work well to maximize storage in a limited space. When done right, this can become a feature wall. It can also free you up to use lightweight, mobile pieces for furnishings like tables because they don’t need to double as storage pieces.
Go Low
If the room will be used as a bedroom, build in storage beneath the bed. This can add a great deal of storage space without impinging on limited space in other areas. Other than the row of drawers under the bed, the room can look pretty normal, light and airy while secretly holding a ton of hidden goodies.
If it is going to be office space, build in desks and storage below the eaves. If done right, you should have plenty of headroom where you sit and hardly notice any difference between this arrangement and a regular office. You may find it actually lends itself well to more storage than normal without feeling closed in. Having a great deal of storage low to the ground — well below eye level — can help it go unnoticed by most people.
Attic conversions are tricky. They are made so by the need to make sure the flooring is solid, the need to account for tricky angles and odd layouts, and the need to do all this while making it look good and work well. Do-it-yourselfers may find themselves overwhelmed and in over their head. Don’t hesitate to call in professionals.

