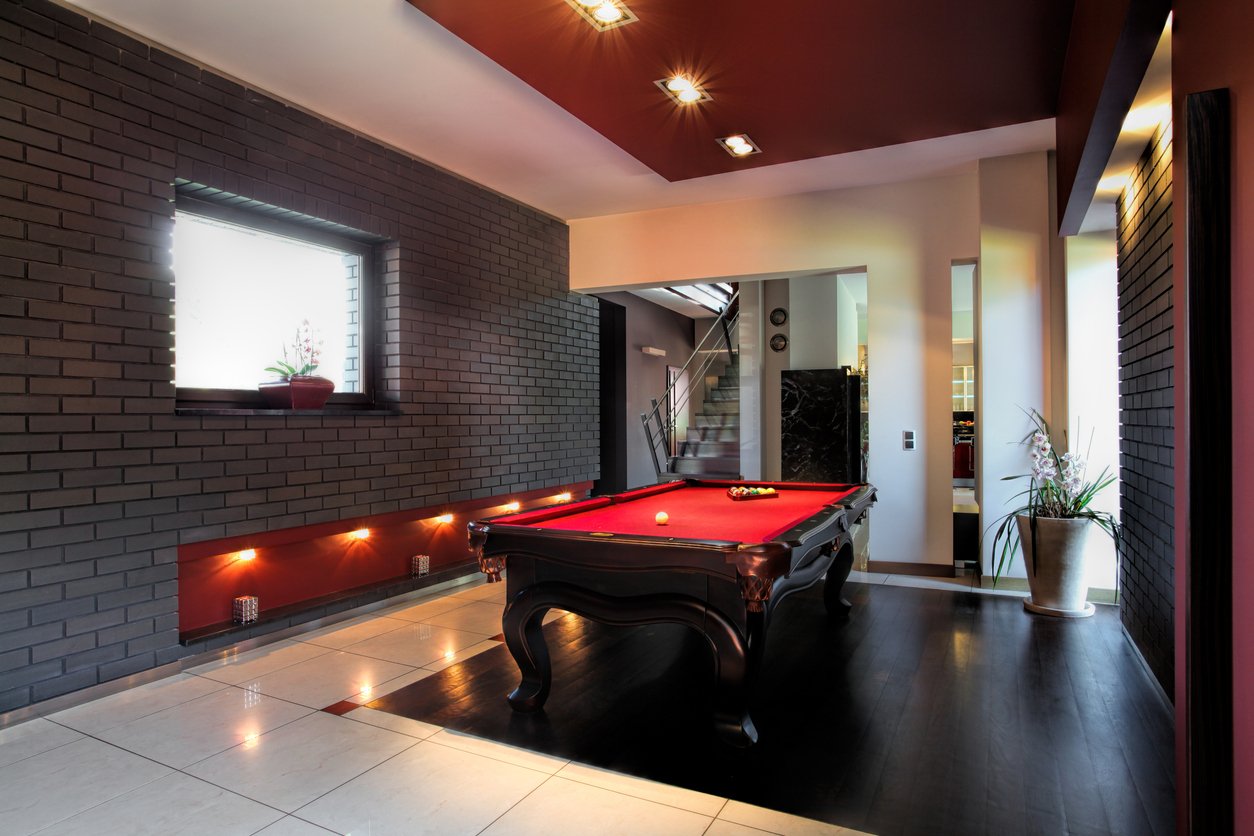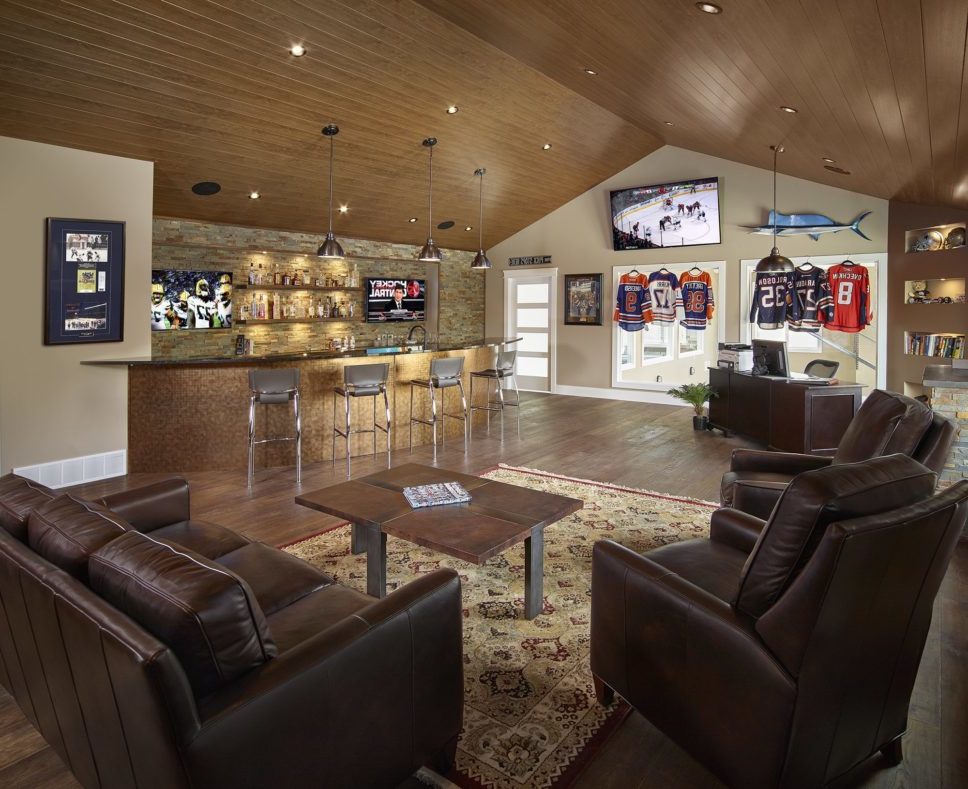In any new custom home or renovation, making spaces that allow the family to really enjoy special parts of the home is always worth it. Whether it’s a Virtual Reality area for the kids, cozy library, dream dressing room, or a man cave making a room into one that you want to spend time in and can use to enhance your lifestyle makes every penny spent more worthwhile.
If your dream renovation includes transforming your basement or bonus room into a man cave, we’re ready to help make the process a little smoother. Want to know more? Check out these three tips.
First Rule
Do you want your man cave to just become a rumpus room that nobody really wants to be in and eventually, a landing zone for storage? If not, then follow this rule: Build your overall theme around the “manly” thing you like the most. Is it hockey? Is it hanging out with the guys? Is it your project cars? Do you love old airplanes and historical artifacts? You get the idea – create a space that you WANT to spend time in. The reason we start with this is the satisfaction quotient get higher when your space is filled with elements that matter most to you.

Rule Two
Want to create a room that you’ll enjoy not just today but for years to come? Then go all out without breaking the budget. Here’s one example from a few years back. This guy was building a new home and wanted a place to hang with the guys. He liked watching sci-fi movies, playing pool, drinking beer, working out (too much time in a pub?). The house had a full height walkout basement being built on a hillside with a great view. So, in the design, the basement ceiling was built to 11 feet. Then, the magic began. Here’s how he got all the things he wanted and more:
To create an inviting atmosphere, the ceiling had a coffered ceiling with copper stamped insets creating a darker old school feel. Since it was the basement, heating was provided by in-floor heating and a classic gas fireplace. Instead of filling in under the attached garage, we designed a suspended slab for the cars, which created a 440 sqft foot gym space underneath. Open to this gym area was the man cave bar area. We kept the old fridge from the old house and made it the cooler for 20 lb kegs of beer, and the glycol which had a line running from the fridge all the way to the beer tap for ice cold beer.
In the open area in front of the bar was the 4X8 slate pool table. Many games with cold pints from his favorite micro-brewery were played there. To watch movies or music videos during parties was a ceiling recessed seven-foot screen that, at a flip of the switch, came down with a high-quality movie projector and wall integrated speakers. Plus, overstuffed leather recliners filled the room, making it comfortable for watching the big game. All the above was in three segments of one big room. It held parties well and allowed the family to play together and watch movies. Of course, there was a hot tub of this level to enjoy the view from – just because.
With careful planning and some strategic design, we helped this client to fit everything he wanted into his basement without breaking the bank. He lived the “go big or go home” philosophy, and his family is still enjoying this room today because of it.
Rule Three
Every room, including the man cave, should only have stuff in it designed for that space and use. In other words, kids toys or Christmas boxes or seasonal clothes don’t live in the man cave, or at the end of the dining room, or anywhere else except for the paces and rooms designed for those things. Get help from a talented designer or general contractor to plan smart storage spaces out, and your man cave will always give you the pleasure and joy you’ve dreamed of.
Whether you’re ready to design your man cave, build your wife a new walk-in closet or add elements to your bathroom for relaxation after a long day, Alair Homes is here to help. We’ll take your ideas to life with your budget in mind, and you’ll stay involved every step of the way. Sound appealing? Contact us, and let’s discuss your next project today.
