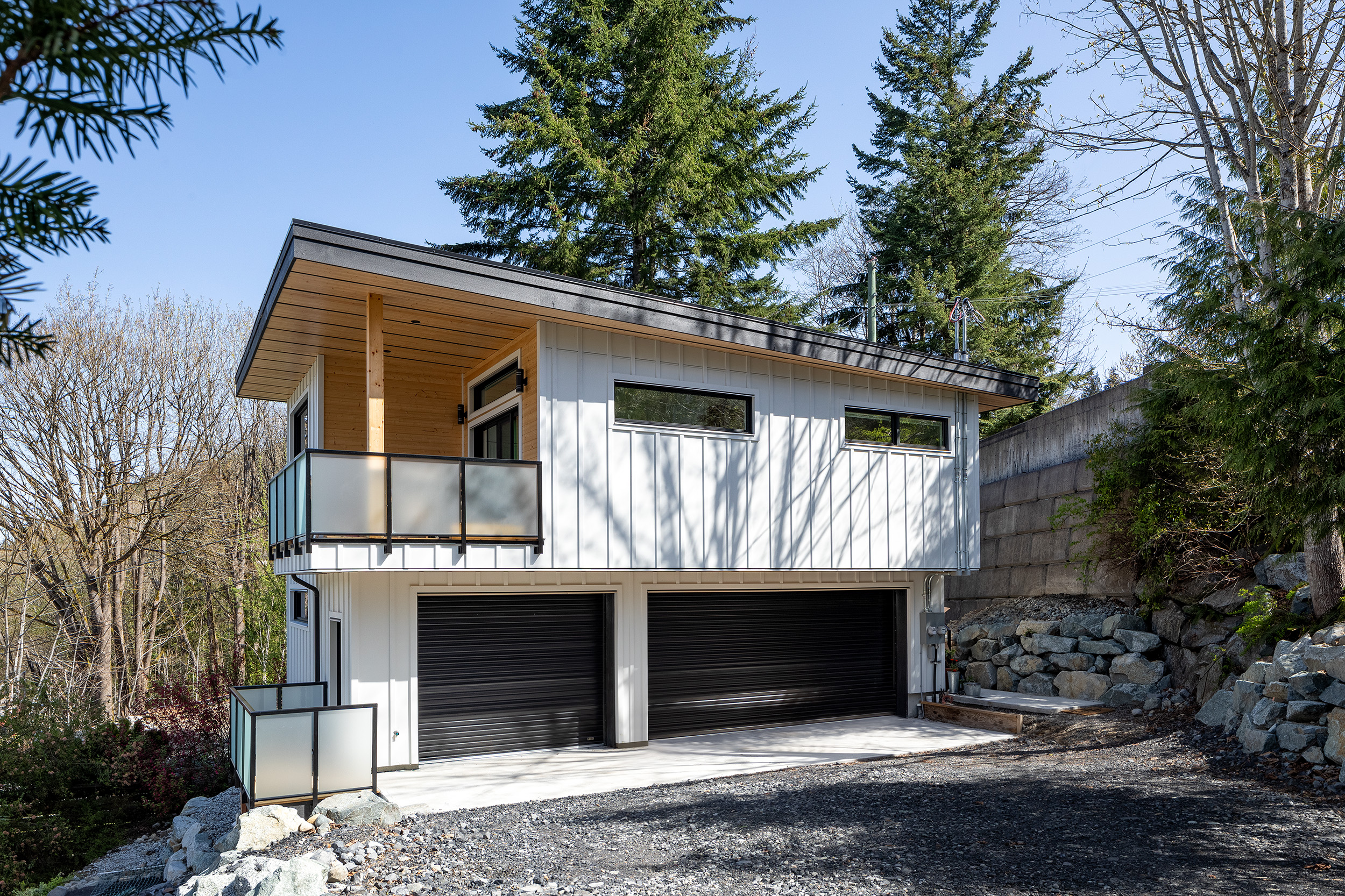Our Squamish carriage house is in the news! The project was recently featured in the Vancouver Sun and The Province newspapers.
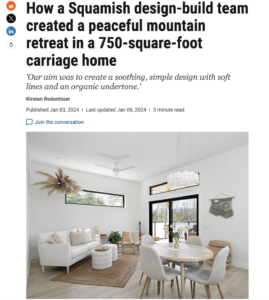
This small space packs some serious design punch. Built by Alair Squamish and designed by Jessica Lowes from Peak Design House, this house it’s just 750 square feet. But a lot of thought and careful consideration was put into all the elements of this small home.
One thing we focused on was ensuring that the windows and doors were perfectly placed. The goal was to maximize views of the local mountains. Plus, we also needed to provide plenty of privacy from the main house.
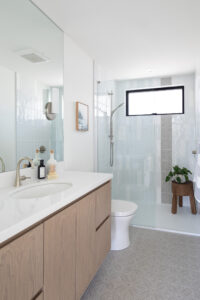
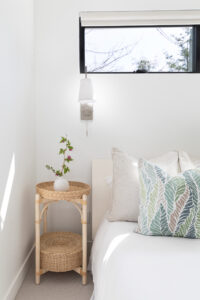
Every room features black framed rectangular windows, including the bathroom and the bedroom. The windows really stand out against the white walls and light-hued tiles.
The clean white aesthetic makes this home look fresh, inviting and more spacious. To accent this neutral colour palette, Jessica chose a few eye-catching features and pops of colour. Another consideration? The home owner really wanted her space to include a feminine touch.
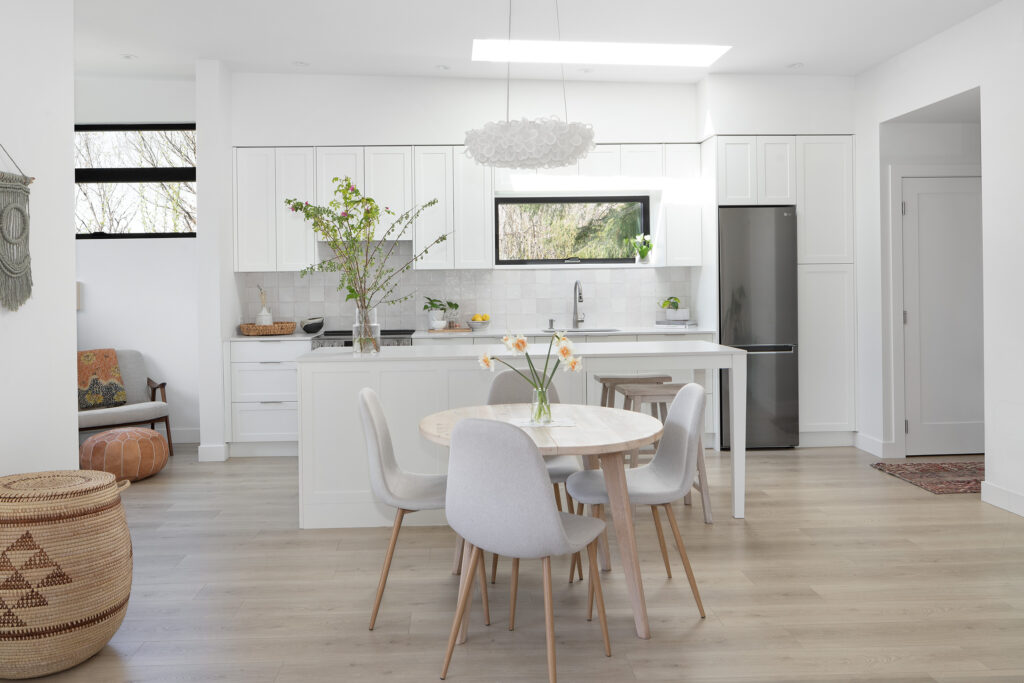
The lipstick red front door is one show-stopping design element! The door picks up the rectangular window motif that we see elsewhere in the house.
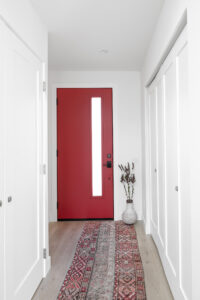
And another stylish surprise: The small office tucked away in one corner of the great room. Jessica gave the office nook visual interest by using a light green leafy wallpaper on the recessed wall. Wallpaper is a great way to add personality to a space.
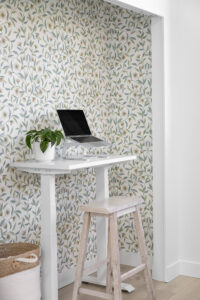
To see the article about our Squamish carriage house in the news, visit this link in the Vancouver Sun.
And if you’d like more information about building a carriage home or coach house in the Squamish, be sure to read our blog post. There are a few considerations to keep in mind before you start!
