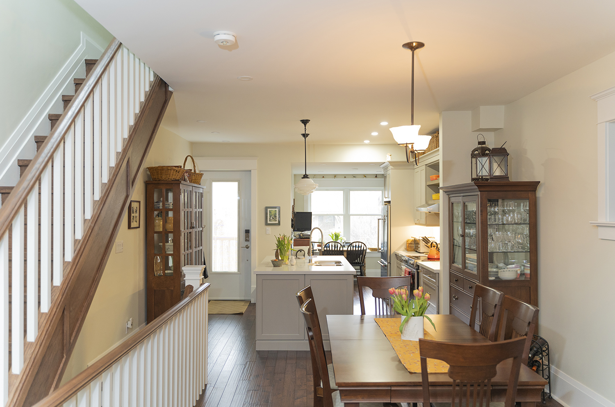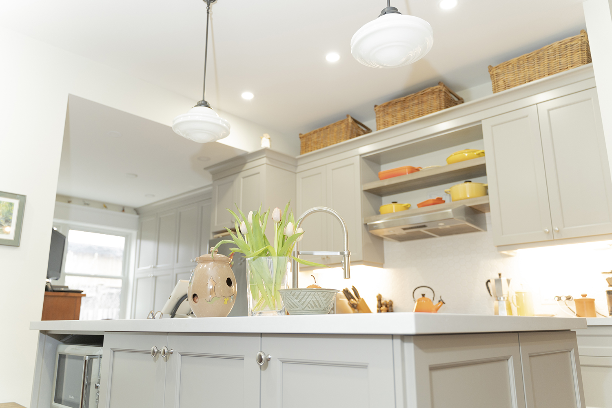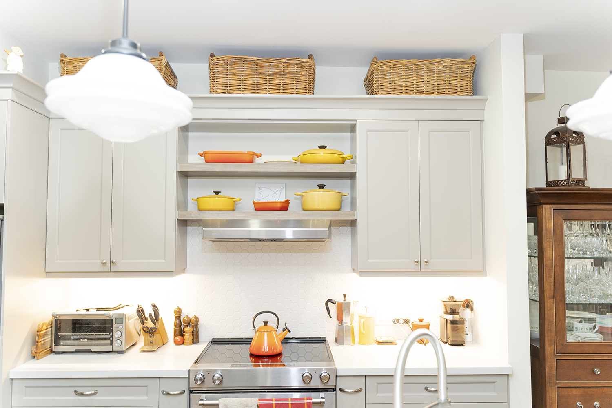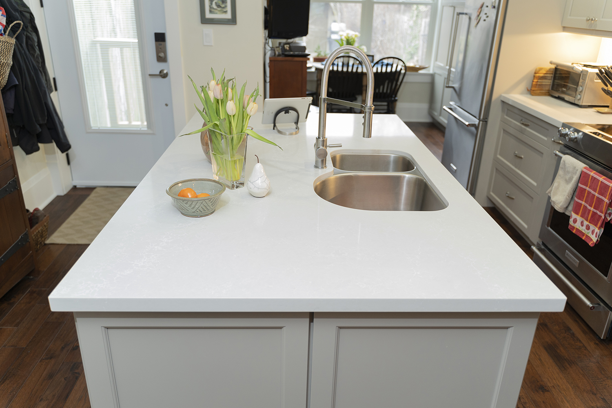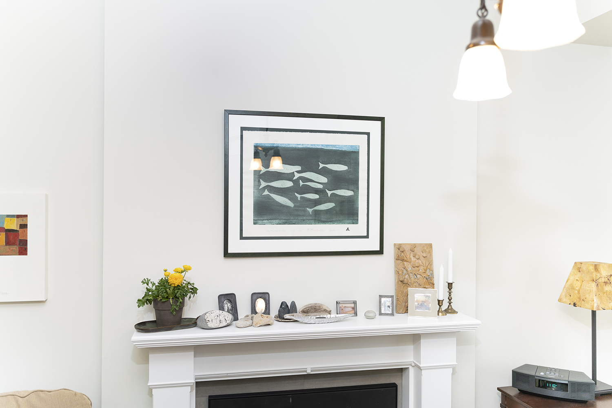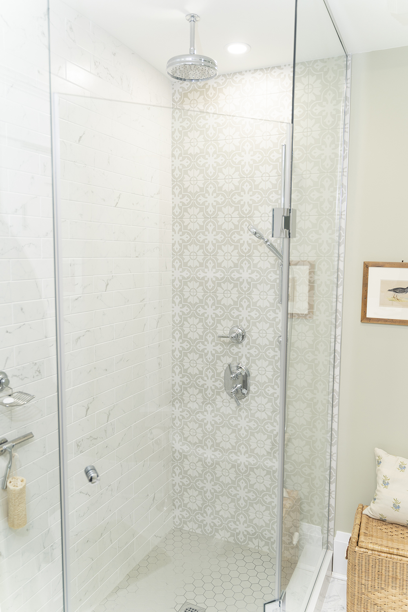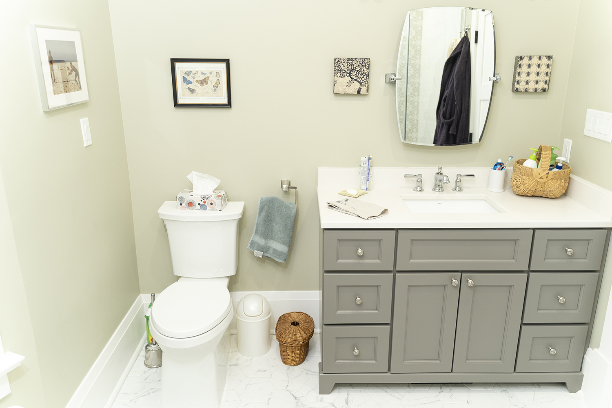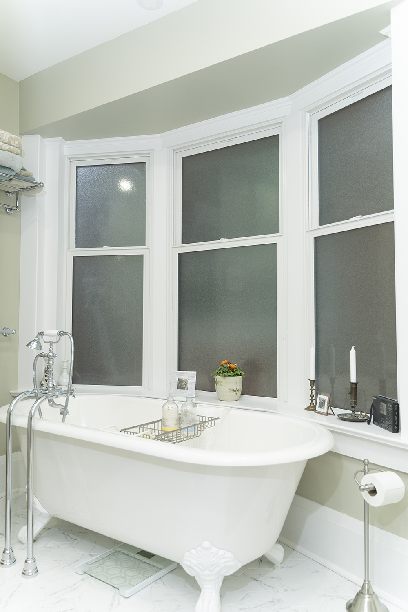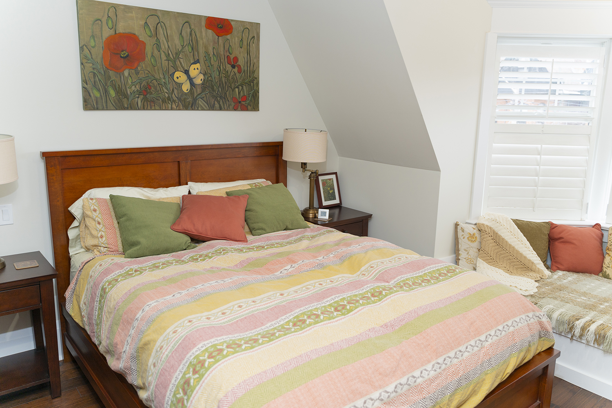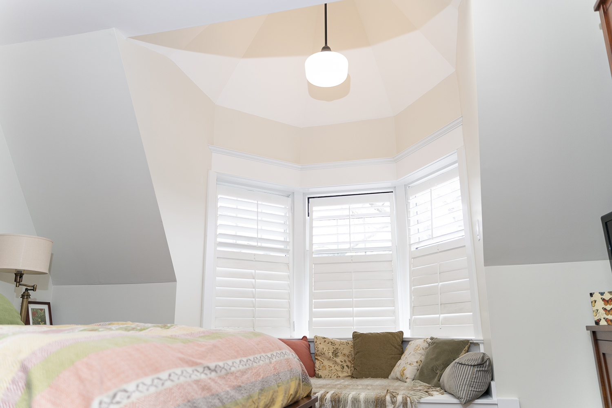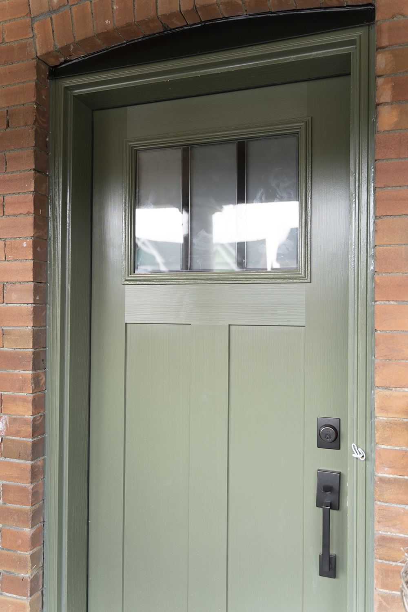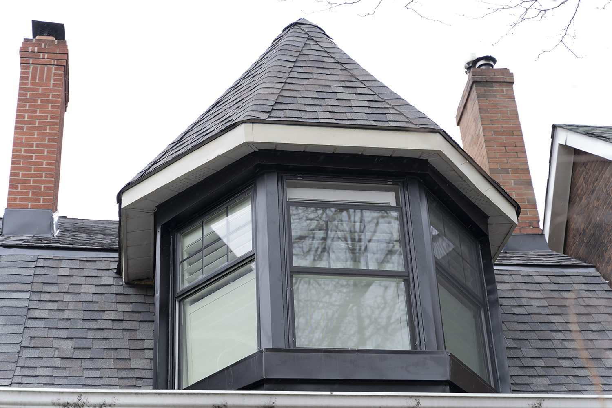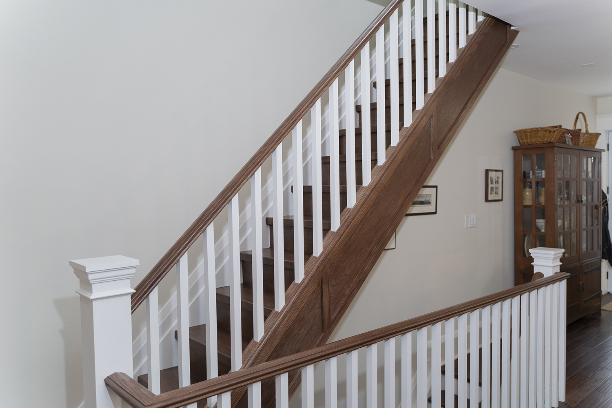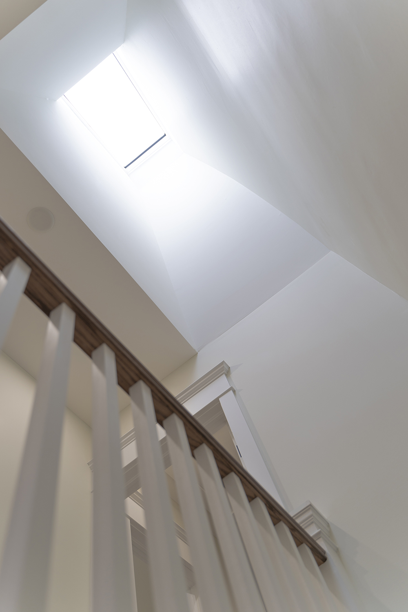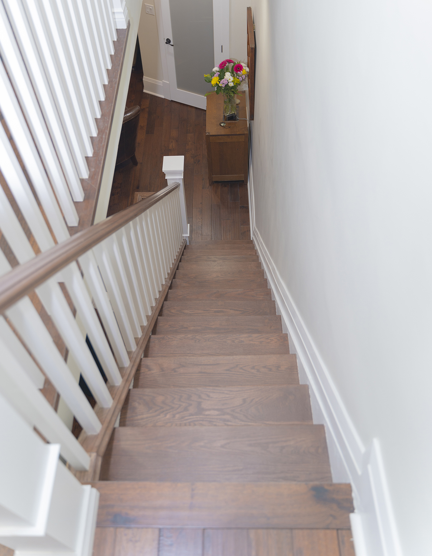Fermanagh Renovation
This was a project in the High Park area that we were asked to remove all the finishes on the interior and re-design the spaces to accommodate an open concept layout. There was a small back stairway that we converted into an eating area for the kitchen and bedroom in the basement. All the exterior walls were re-framed and spray foam insulated. All-new drywall, hardwood, tiles, kitchen, plumbing fixtures, and the old fireplace were re-done. The existing stairs were resurfaced and we added all-new handrails and guardrails.
Schedule A Project Consultation For Your Home
Click the button below to tell us more about your custom home building project and then a member of our team will follow up to set up a Project Consultation meeting.
