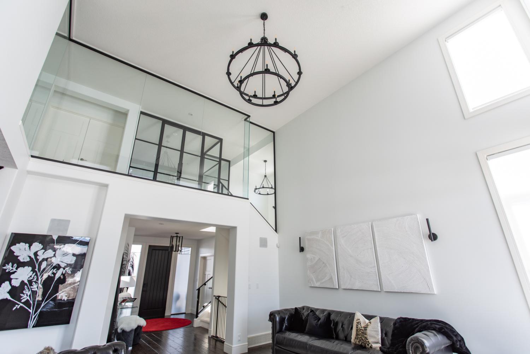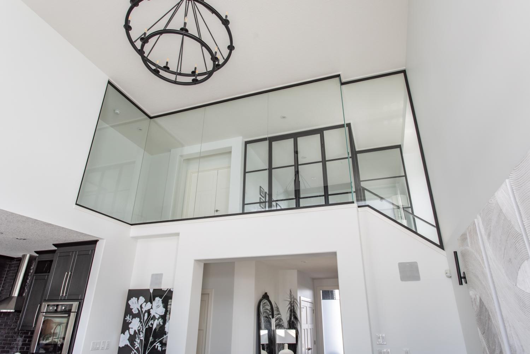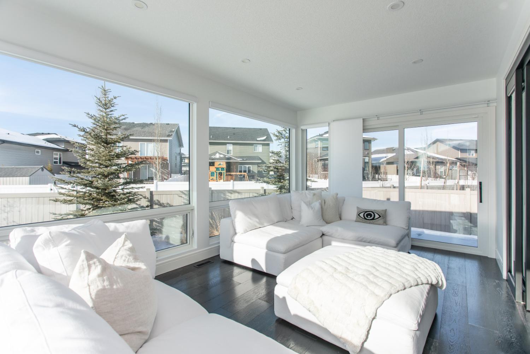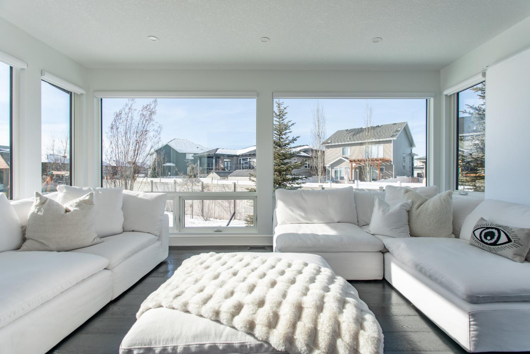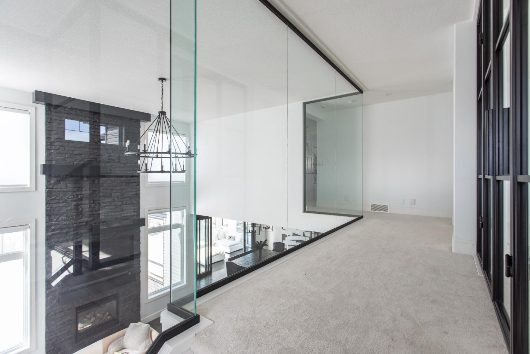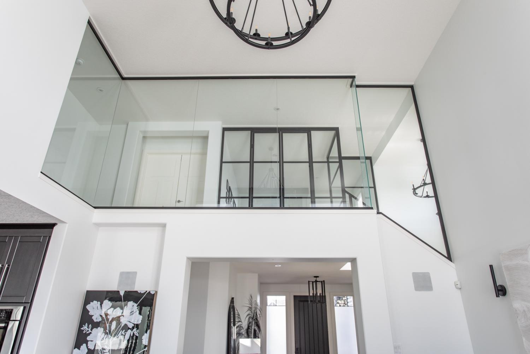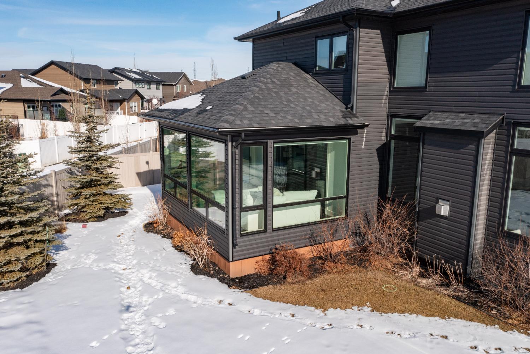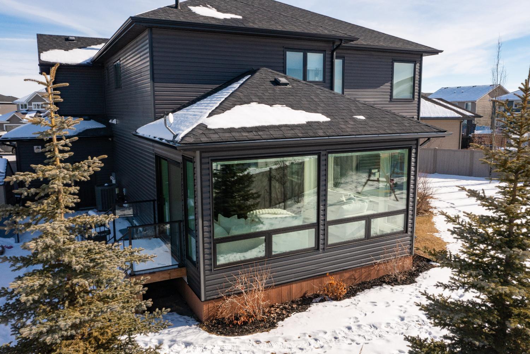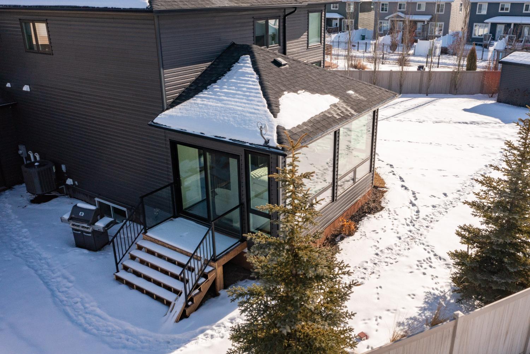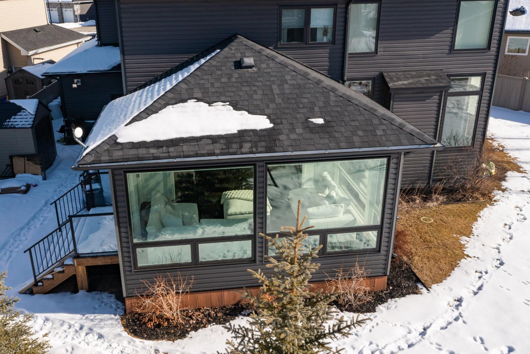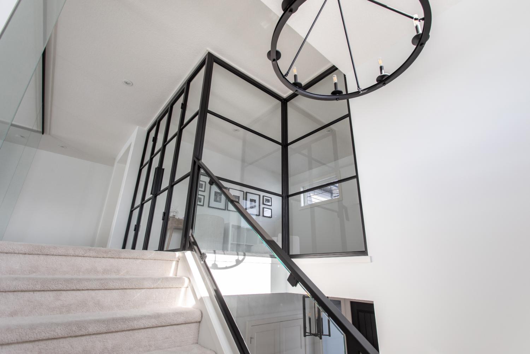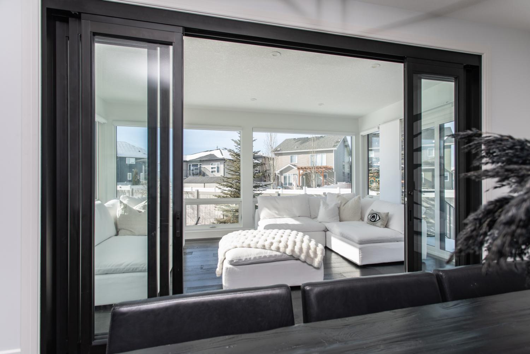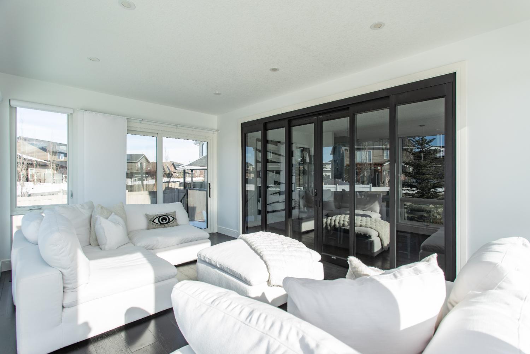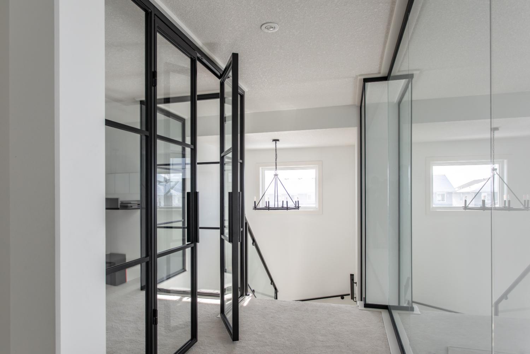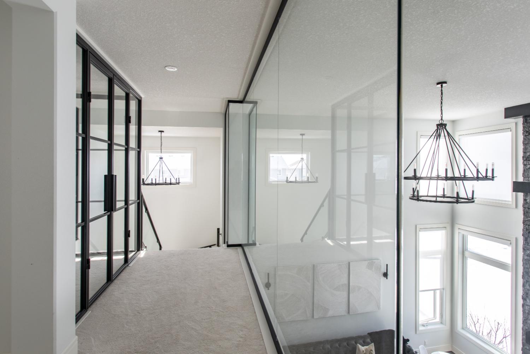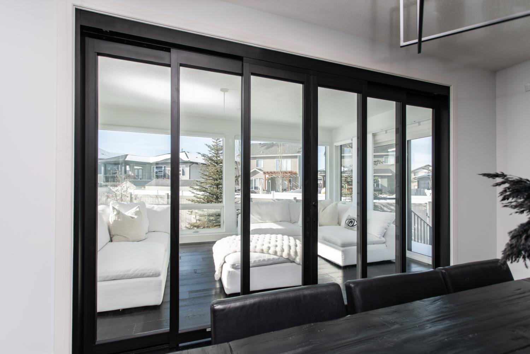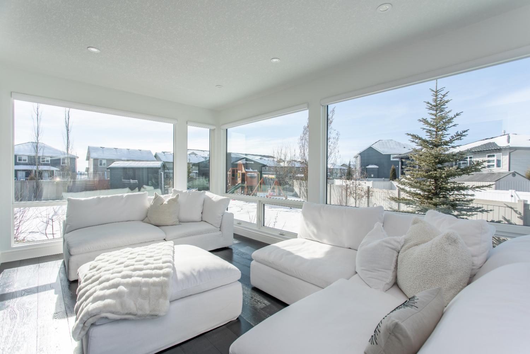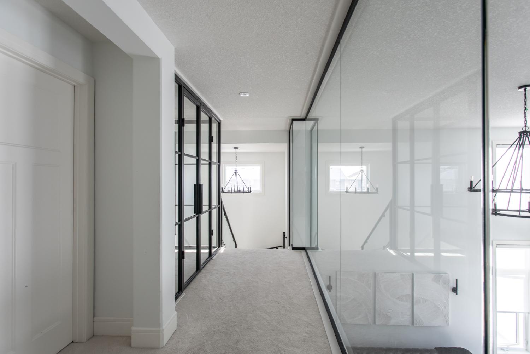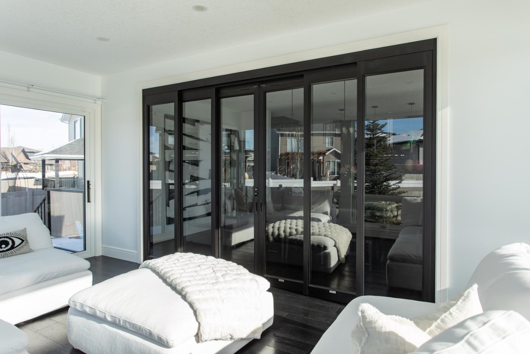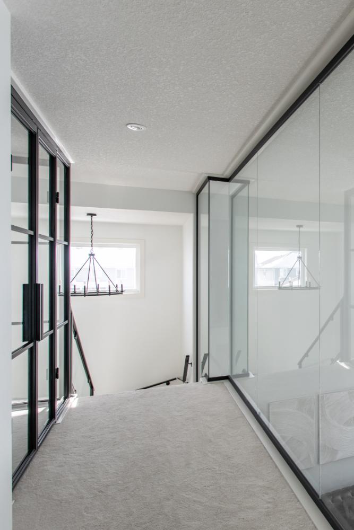The Glazing
Clients of this home were concerned with the safety of their children and the previous railing on the second floor which opened to the living room below. Therefore we got creative and installed a floor to ceiling engineered glass wall, eliminating anything from going over!
Additionally, their existing deck was transformed into a stunning, bright 4 seasons sun room for extra space on the main floor! The glass door to the dinning room is quite the show stopping piece!
Square Feet: 228 S/F
Time to complete: 2 Months
Architect: L. KAT Custom Drafting
Market Partners: https://centralabflooring.com/
https://www.duxtonwindows.com/
https://klesair.com/
https://passelectric.ca/?utm_campaign=gbpm
http://southhillwindow.ca/
https://www.gothermopro.ca/
Photographer: Randy Rich Films
Schedule A Project Consultation For Your Home
Click the button below to tell us more about your custom home building project and then a member of our team will follow up to set up a Project Consultation meeting.
