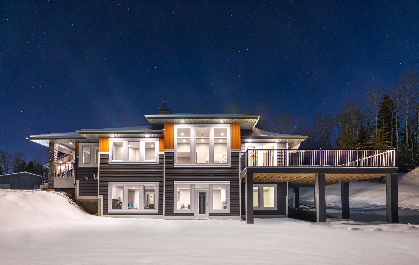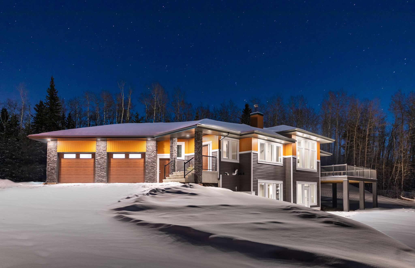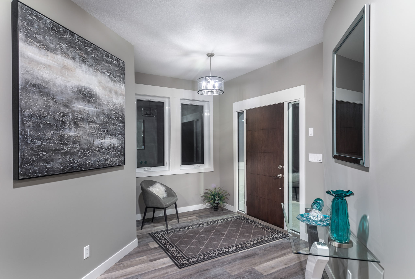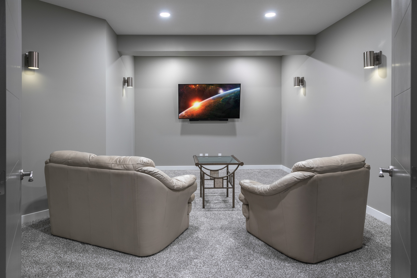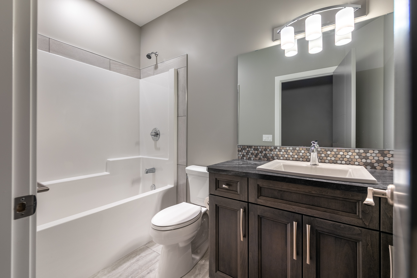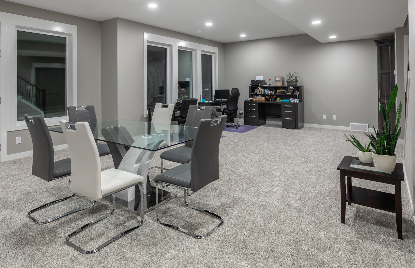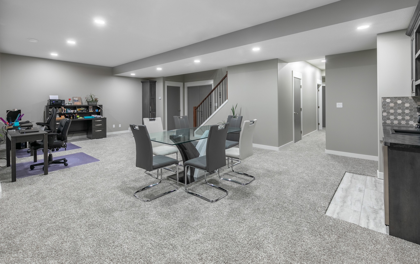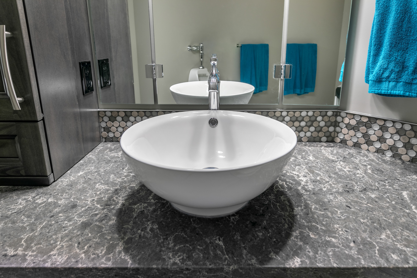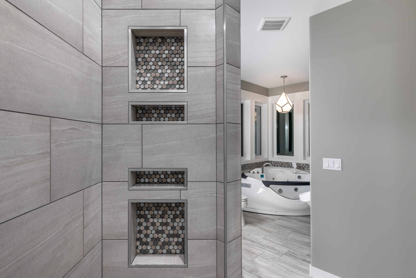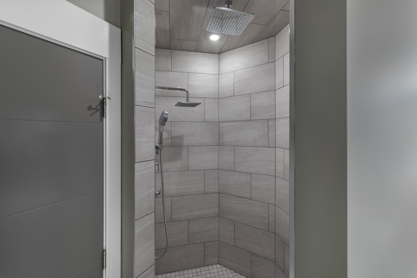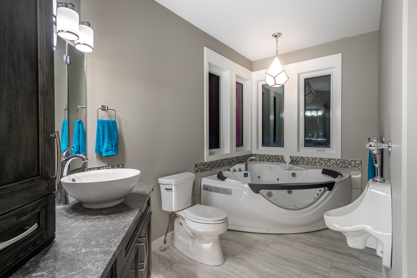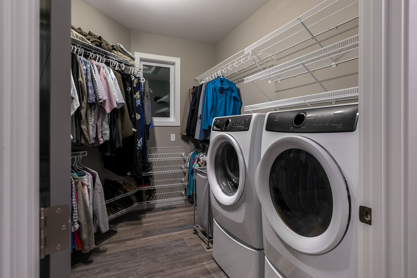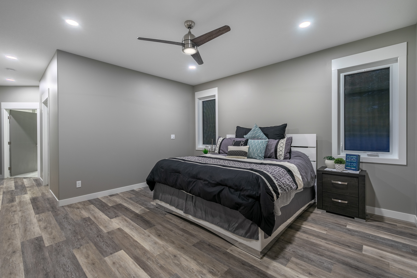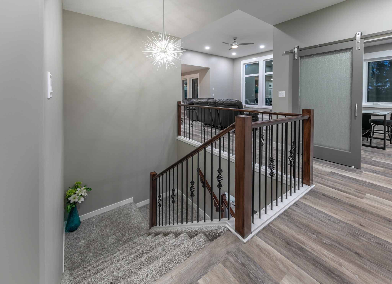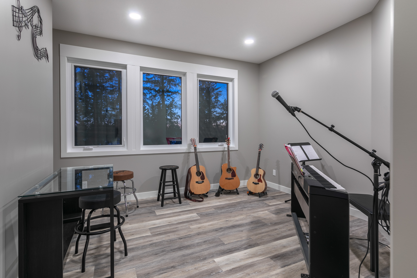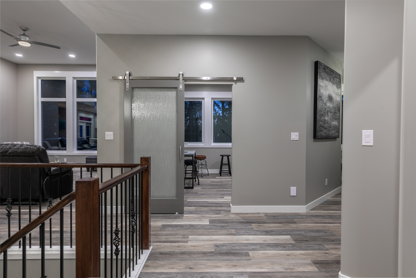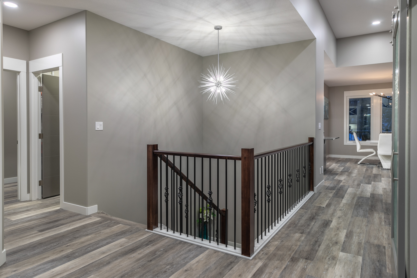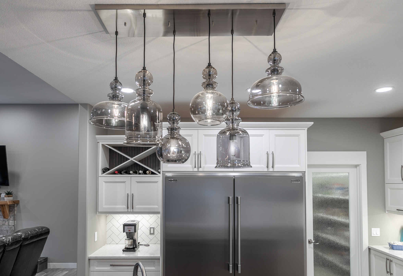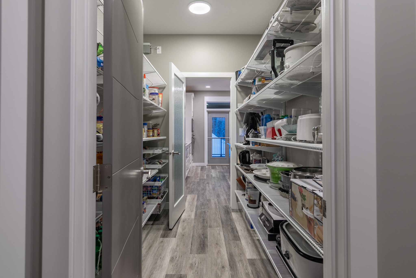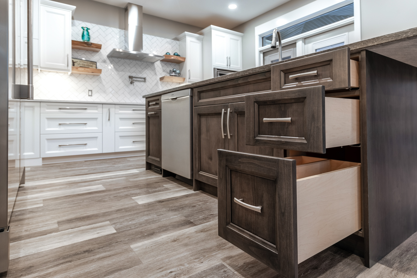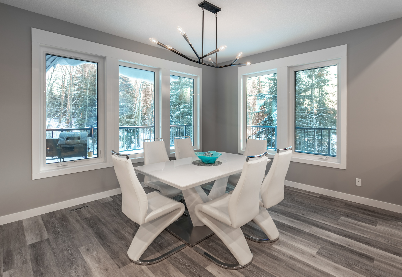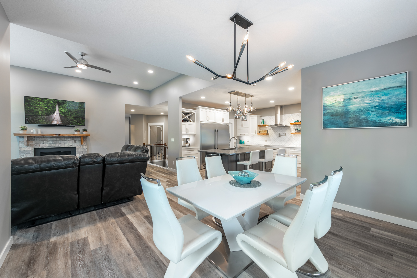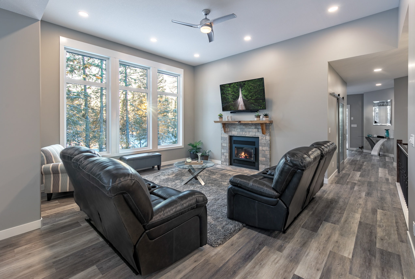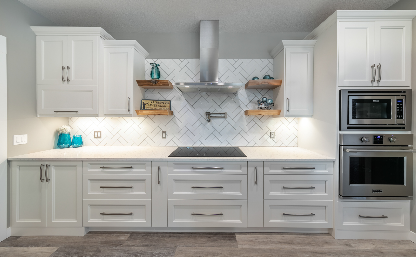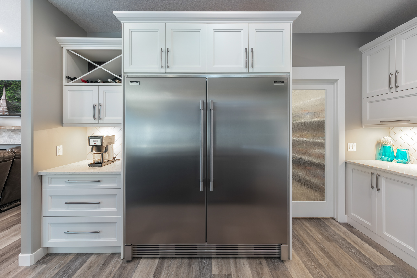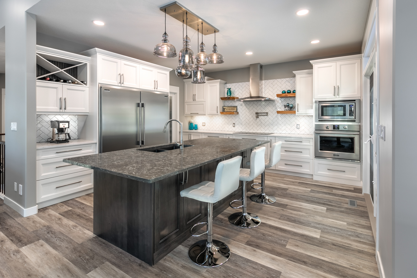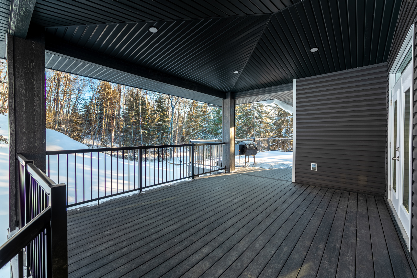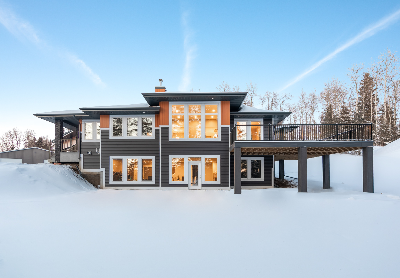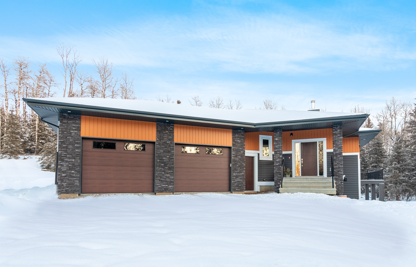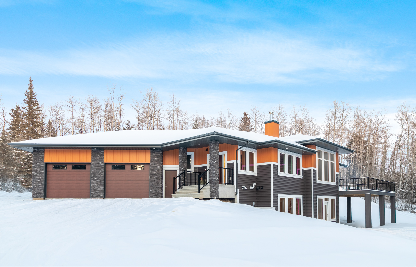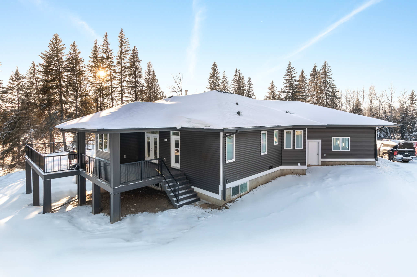North 771
Specifications:
• 2,000 square foot
• Walk-out bungalow on a bare quarter section North of Red Deer
• 6 months to complete
Overview:
This beautiful walk-out bungalow was designed to maximize bringing the natural sunlight in during the day. The kitchen, dining and living room flow openly with staggered ceiling lines to allow for separation, while still creating an open concept space perfect for gatherings with friends and family.
There is a designated music room that flows off the main living area featuring sliding doors that open up for impromptu jam sessions.
The primary suite is located on the main floor, and the primary ensuite boasts a jacuzzi tub, a large walk-in shower, and windows with views of the forested yard. The primary suite and its walk-in closet come with private access to the oversized, rear-covered deck.
The spacious walkout basement features extra high ceilings and was designed to include a number of large windows to give the feel that the space is above ground. It includes three additional bedrooms, as well as a theatre room.
—–
Architect: PJB Design
Photography by: Prime Light Real Estate Photography
• 2,000 square foot
• Walk-out bungalow on a bare quarter section North of Red Deer
• 6 months to complete
Overview:
This beautiful walk-out bungalow was designed to maximize bringing the natural sunlight in during the day. The kitchen, dining and living room flow openly with staggered ceiling lines to allow for separation, while still creating an open concept space perfect for gatherings with friends and family.
There is a designated music room that flows off the main living area featuring sliding doors that open up for impromptu jam sessions.
The primary suite is located on the main floor, and the primary ensuite boasts a jacuzzi tub, a large walk-in shower, and windows with views of the forested yard. The primary suite and its walk-in closet come with private access to the oversized, rear-covered deck.
The spacious walkout basement features extra high ceilings and was designed to include a number of large windows to give the feel that the space is above ground. It includes three additional bedrooms, as well as a theatre room.
—–
Architect: PJB Design
Photography by: Prime Light Real Estate Photography
Schedule A Project Consultation For Your Home
Click the button below to tell us more about your custom home building project and then a member of our team will follow up to set up a Project Consultation meeting.
