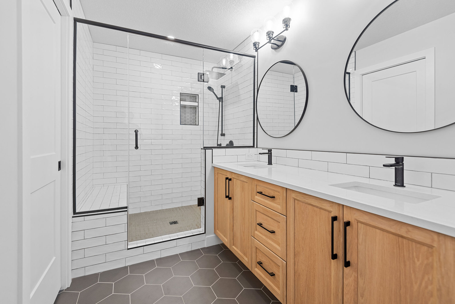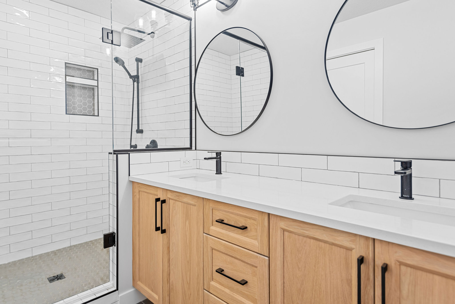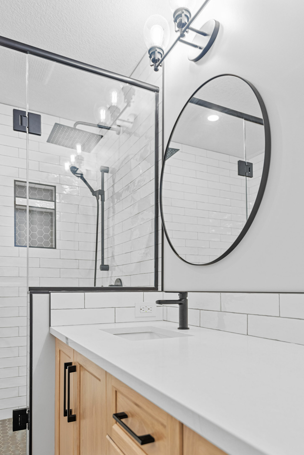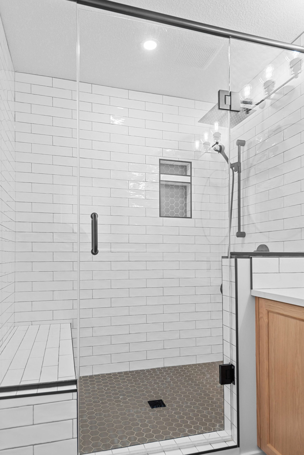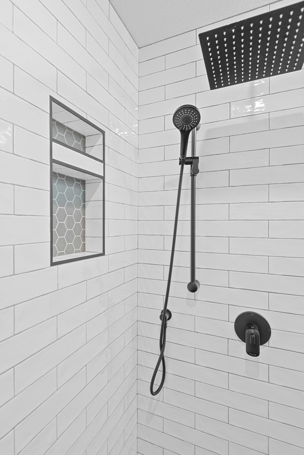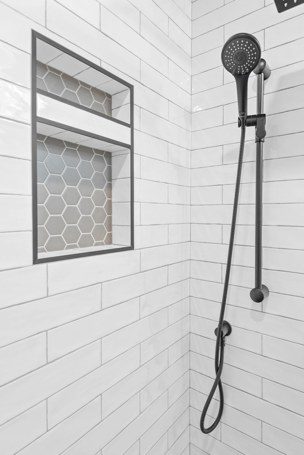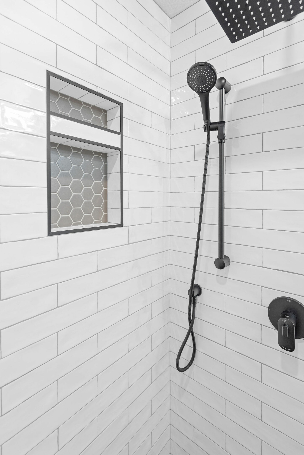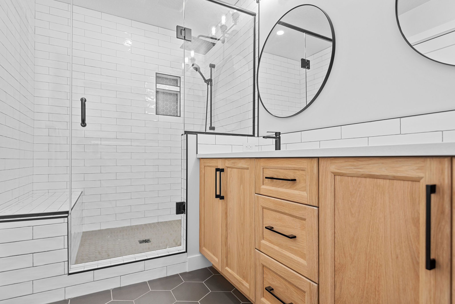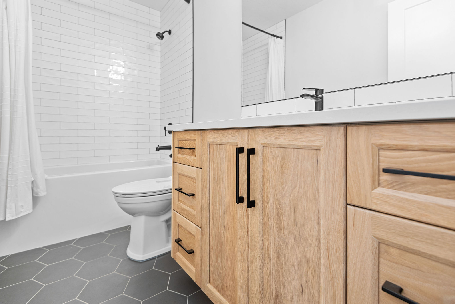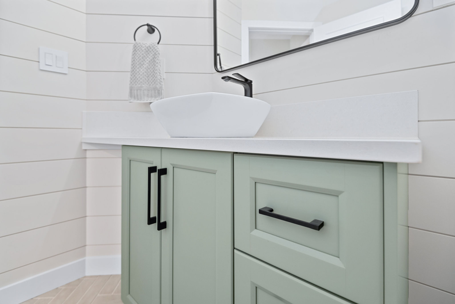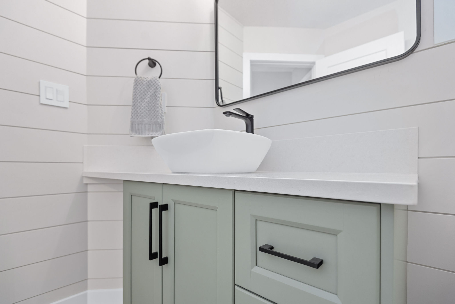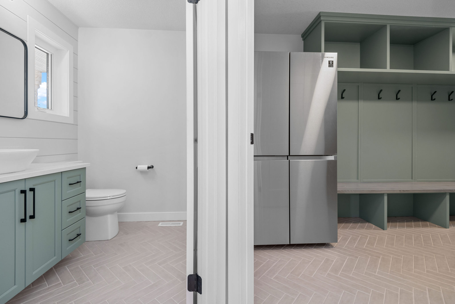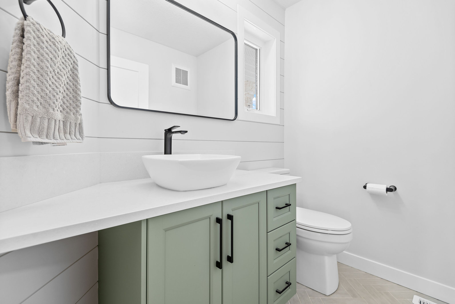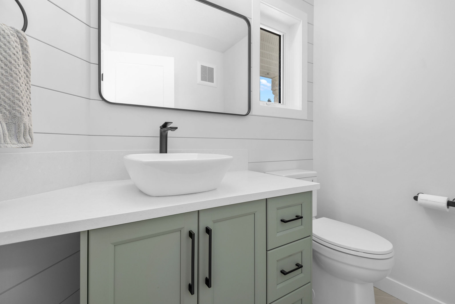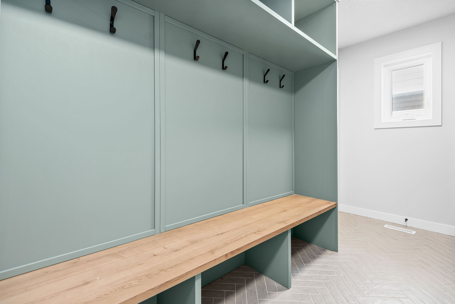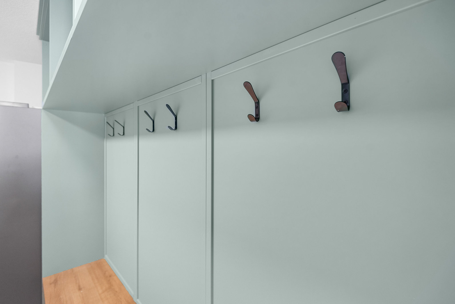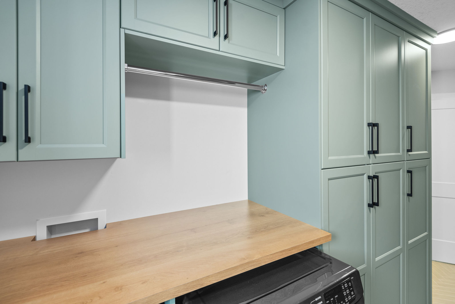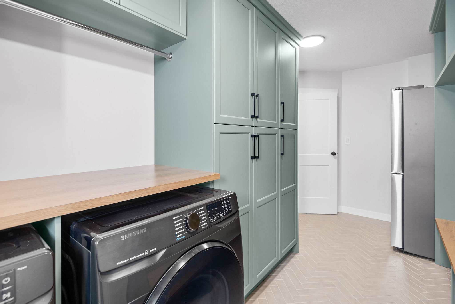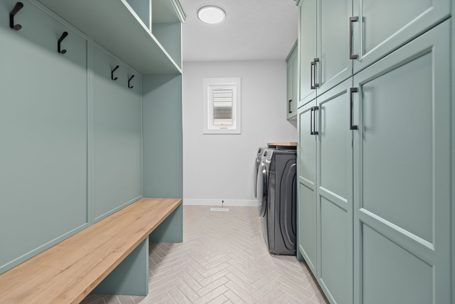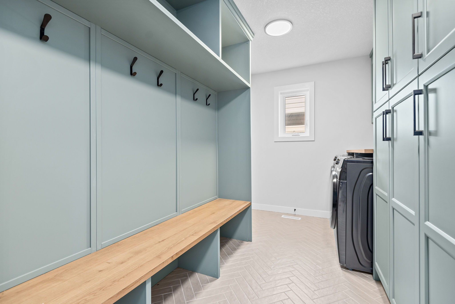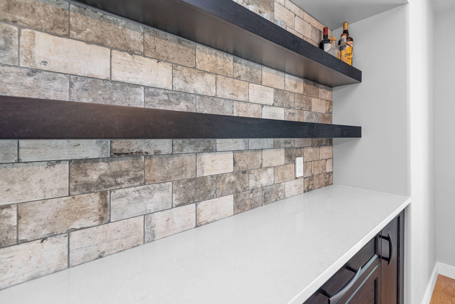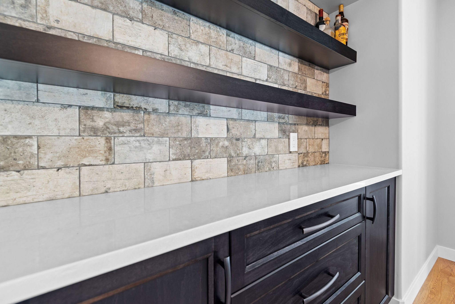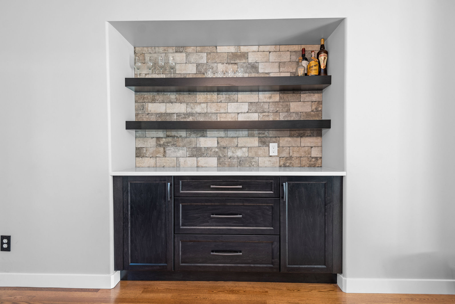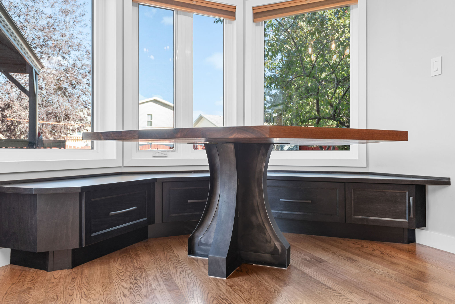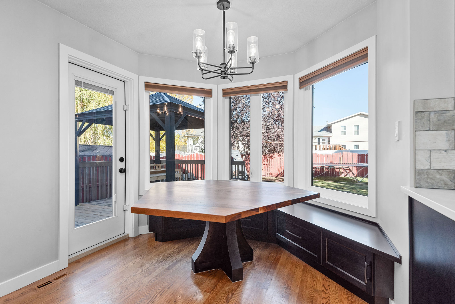Dixon Renovation
This family had grown over the years and their garage entrance was crammed and was just not working for them. We completely rearranged the space to allow for a proper, spacious boot room and laundry space. Complete with custom millwork and built in cabinetry. We even allowed space for a tasteful and functional powder room to serve the main floor. The ensuite and main bathroom upstairs were both completely redone with modern upgrades and a custom tiled shower.
Total SQFT: 500 SQFT
Time to complete: 3 months
Architect: L.Kat Custom Drafting
Schedule A Project Consultation For Your Home
Click the button below to tell us more about your custom home building project and then a member of our team will follow up to set up a Project Consultation meeting.
