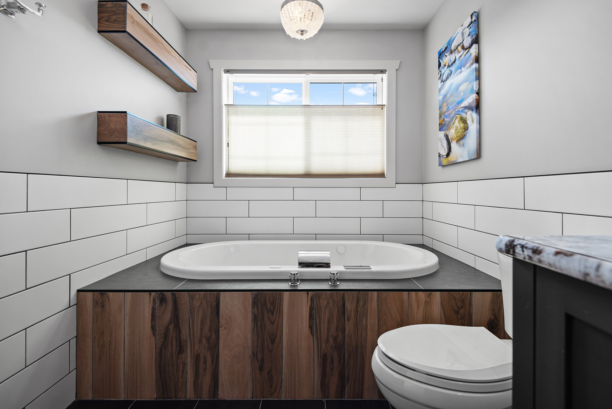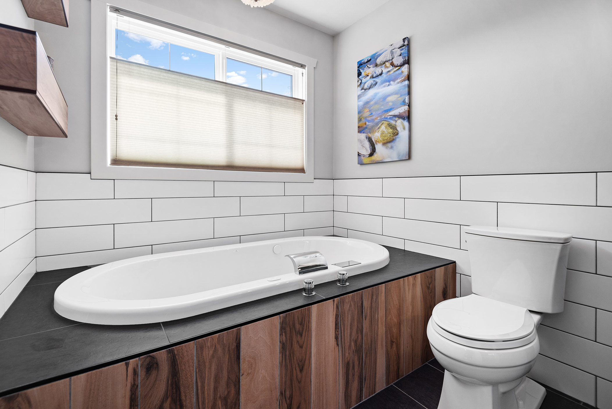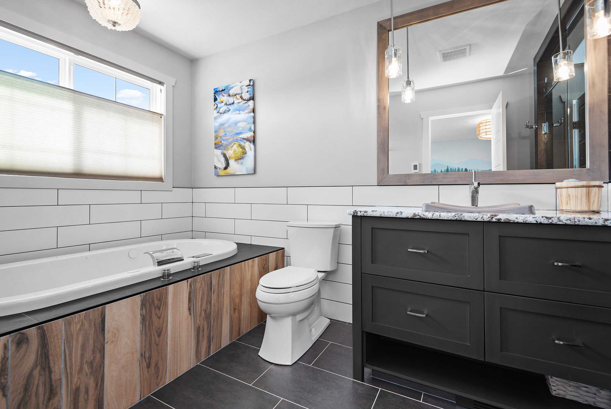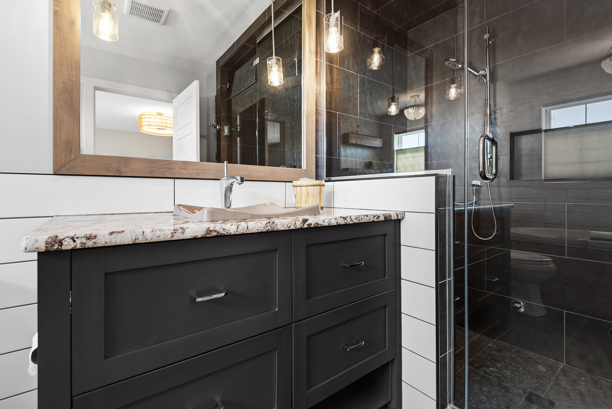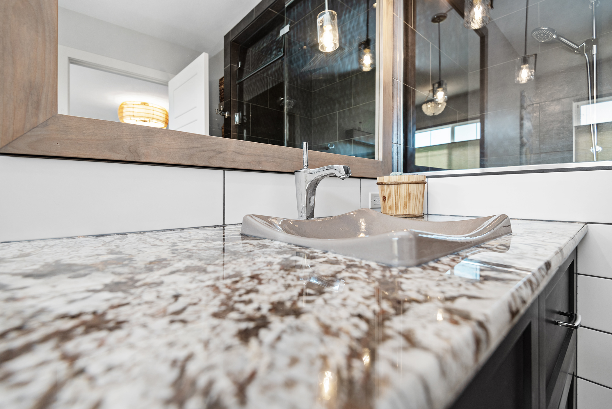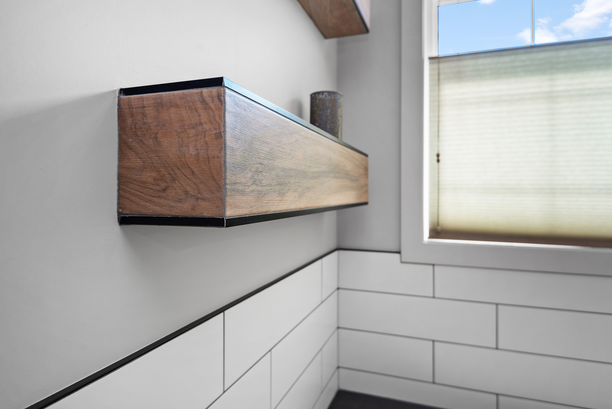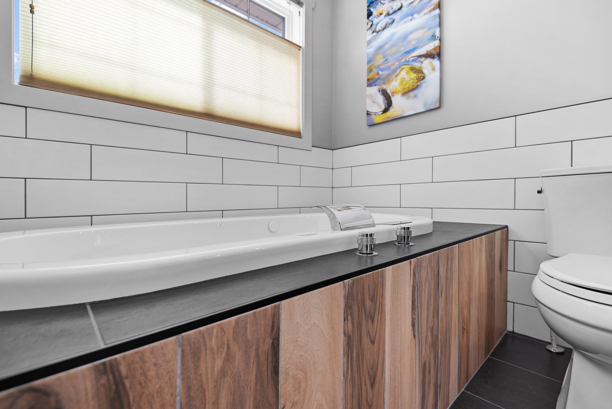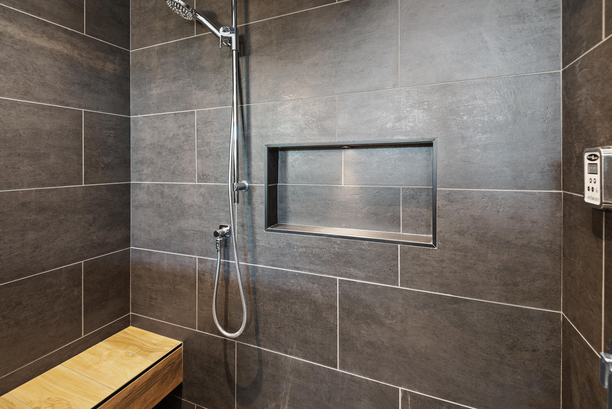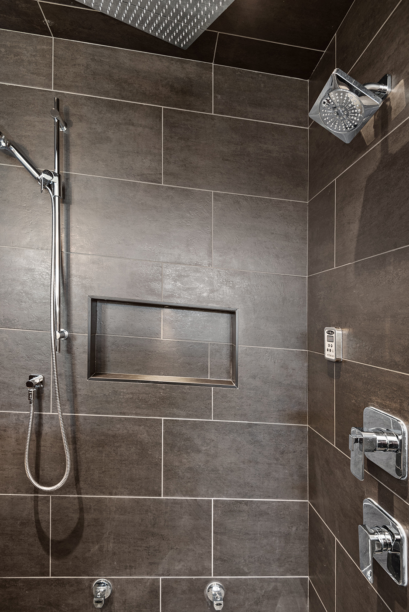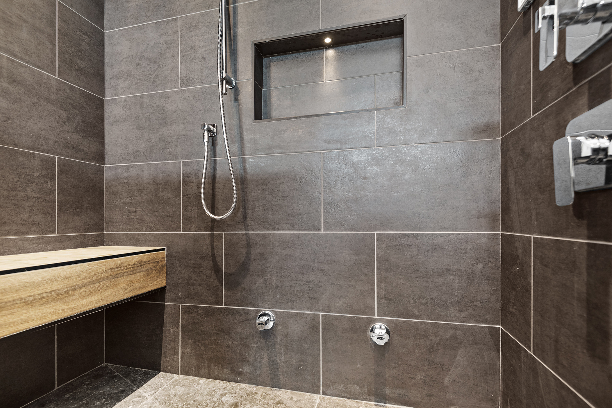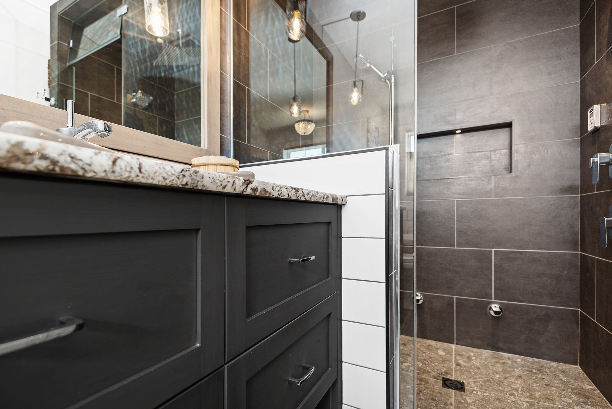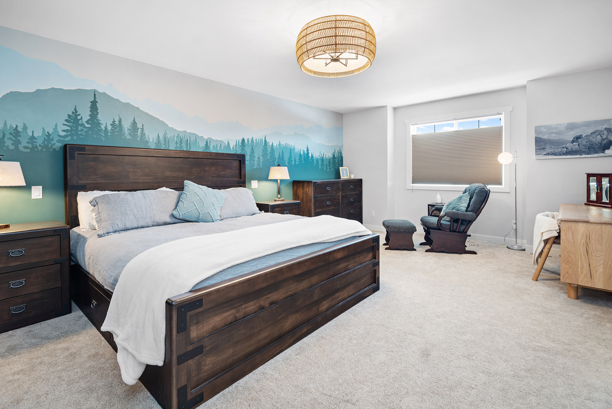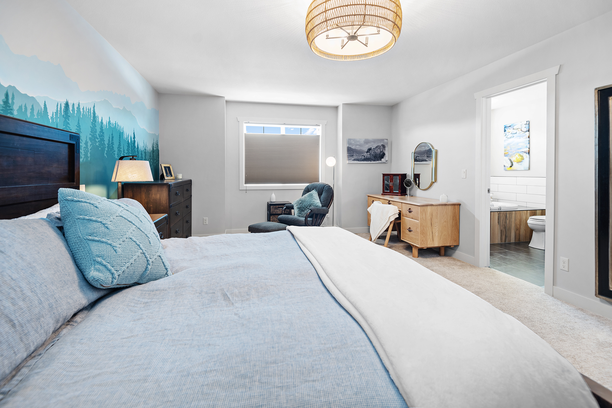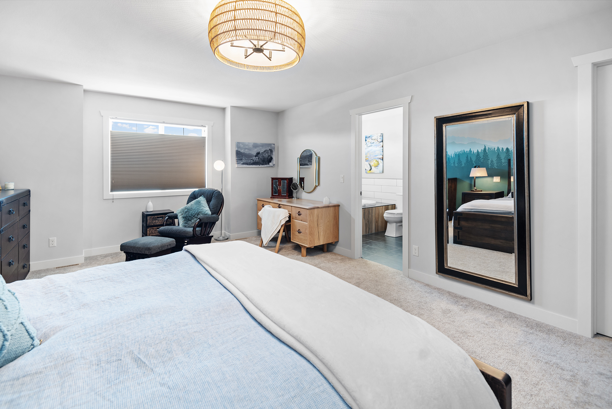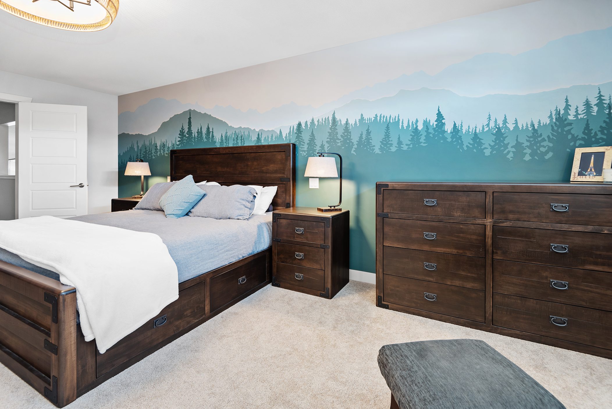Clearview Renovation
“We don’t have enough space!” If we had a nickel for every time we heard that.. This family loved their home, all except the size of their Primary Bedroom and ensuite. To solve this, we extended the whole front of the Primary bedroom and ensuite another 6 Ft over the front of the garage. This opened up an opportunity to deliver a beautiful and expansive bathroom with a tiled, drop-in soaker tub AND a walk-in tiled shower.
Time to complete: 2 months
Square feet: 500 SQFT
Architect: L.Kat Custom Drafting
Photographer: Randy Rich Films
Schedule A Project Consultation For Your Home
Click the button below to tell us more about your custom home building project and then a member of our team will follow up to set up a Project Consultation meeting.
