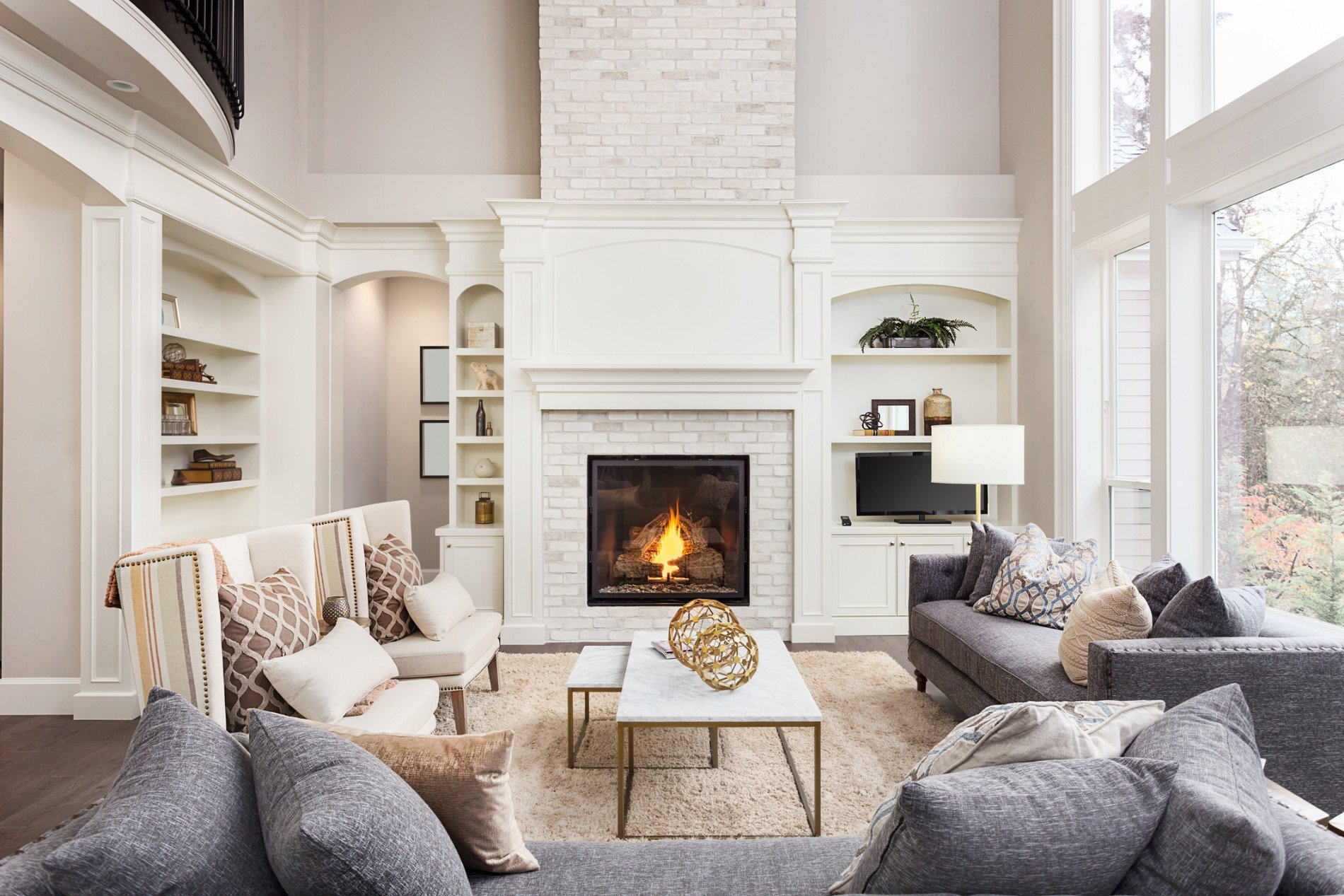The concept of an open floor plan is popular among homeowners and homebuyers. Many homes today are constructed with an open floor plan that allows a clean line of sight throughout the main living areas of the home, including the kitchen, dining room, family room and more. This can make a space feel larger, and many people enjoy the connectedness that they feel with others in the home because of the open design. However, an open design is not always the best idea for the needs of the family. The alternative to an open floor plan is a broken plan. With a closer look at what a broken floor plan is, you may decide that this is the right option for your space. In some cases, you may simply need to break off a specific space and keep the remaining area open.
Understanding a Broken Floor Plan
With the incredible popularity of an open floor plan design, you may wonder why anyone would want to close off their space. Consider that an open floor plan can be noisy because there are few interior walls or divisions to buffer sounds. These large spaces can seem cavernous, and they are sometimes difficult to decorate. Wall hangings are a common way to decorate a space, but when walls are not present, the décor from one area of the cavernous room must carry over the other rooms. Consider that the ambiance and décor that you want to bring to life in your kitchen may be different than the experience that you want to create in your family room, formal dining room or breakfast room. Breaking up the space improves the ease of decorating, controls noises and adds more privacy to a space.
Exploring Strategies to Create a Broken Floor Plan
Before you can begin the process of remodeling your Red Deer home, you need to understand the design possibilities that are available. The most obvious way to break up an open layout is to construct walls. These could be full walls, or they could be partial walls. Adding columns and arches or even installing steps to create a two-level design can be effective in some cases. Another idea is to install a bookshelf or a partial wall with a few decorative shelves above it. In some homes, a glass partition is also a wonderful idea.
Planning Your Space
As you can see, there are many ways you can break up a floor plan. Each idea offers different benefits. For example, a full wall blocks the line of sight, buffers noises and adds vertical space on both sides that can be used for decorative purposes. A glass wall may buffer noises while still providing a line of sight. You must understand what you wish to accomplish through the introduction of a broken plan before you decide how to break up your space. Remember that you also must choose the right decorative elements so as not to negatively affect cohesion and flow throughout the home.
The team at Alair Homes Red Deer is eager to help you achieve any design goals that you have for your home. If you feel as though your home’s current layout is not ideal in any way, rest assured that we can help you. Contact us today to learn more about the possibilities for your space.

