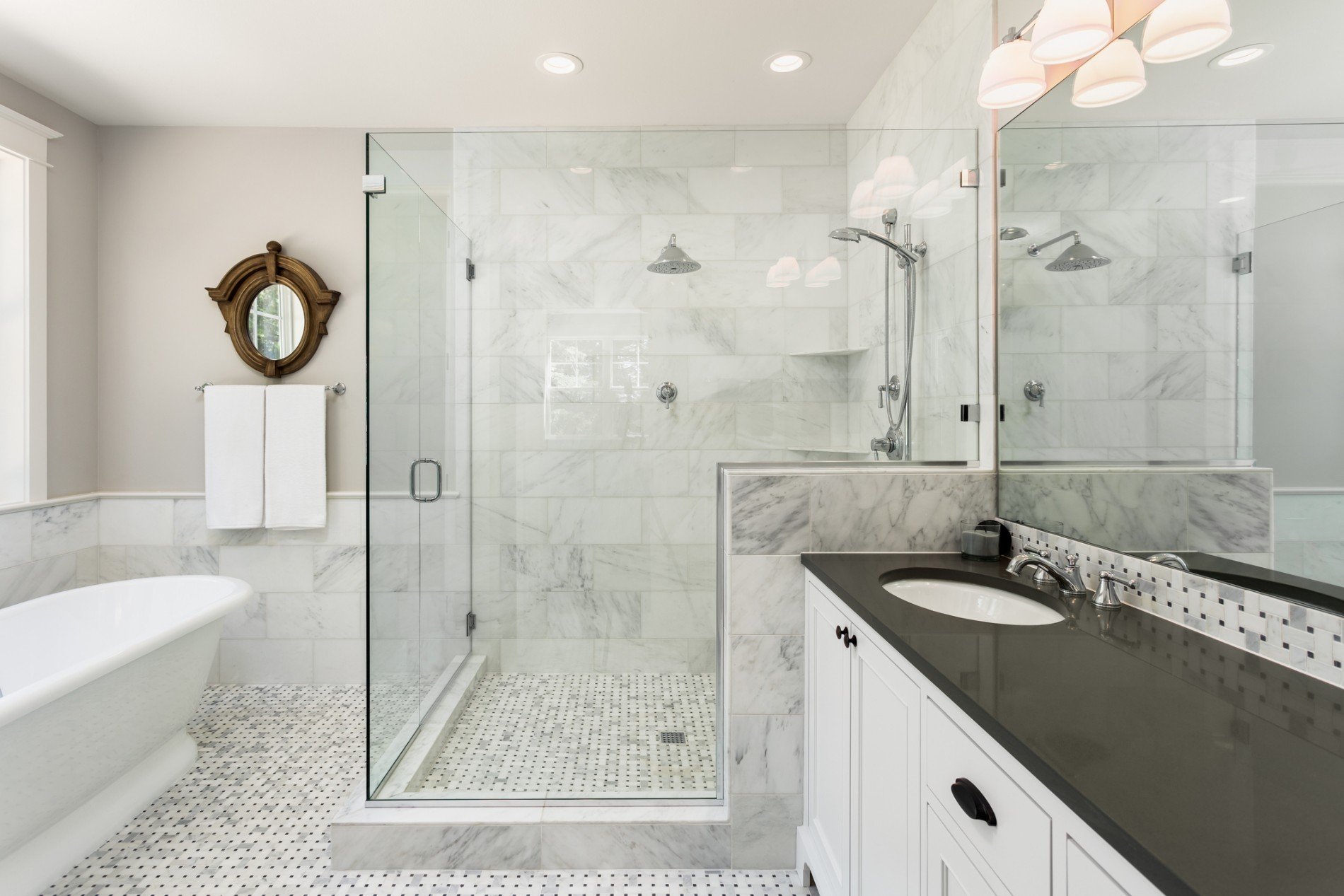Designing a custom master bathroom is an exciting venture. It is your opportunity to create the perfect space, one that fits your design style and meets your needs regarding organization and functionality. As exciting as this process is, it is also quite involved. Paying attention during the planning stage is of upmost importance. Here are some things to consider as you plan your bathroom renovation.
1. Determine Space
While there aren’t any rules set in stone when it comes to determining how big your bathroom should be, current master bathroom styles are luxurious with ample space. These luxury bathrooms are often an entire room that is adjacent to the master bedroom. In addition, many of them have private areas for a toilet and bidet, spacious walk-in showers, dual sinks, dressing rooms, and more. Moreover, some even include televisions and audio systems.
2. Effective Small Bathroom Design
While grand master baths are all the rage, a master bathroom can be as small as 34 square feet if needed. This is ideal if you have a secondary bedroom or even over sized closet that you want to convert into a bathroom. A skilled contractor, such as the team at Alair Homes North Island, can help you determine how small your bathroom can be while still achieving charm and elegance.
3. Separate Shower and Tub
If your contractor determines that you don’t have enough space for a separate shower and bath, think about installing a shower over the bathtub. However, to accommodate a bathtub, the space needs to be a square or a wide rectangular shape as opposed to a narrow room. To have adequate space for a bathtub, you will need a wall that is at least five feet long.
4. Shower Only Master Bath Designs
When the space that you are working with is tight, consider doing away with a bathtub and opting for a shower. A shower will conserve on space and can be squeezed into the tightest areas. Another tip – if you have a small space to work with for your bathroom design, choose the same floor tile for the shower and bathroom floor to create a feeling of cohesion throughout the room.
5. Sit-in Style Bathtub
If your heart is set on a bathtub, but you don’t have enough space for a traditional one, an unconventional bathtub is an option. This may include a sit-in style bathtub. While you can’t completely recline in this style of bathtub, you will at least be able to submerge in the water to enjoy a bath.
6. The Right Fixtures
Most bathrooms have a sink, shower, and toilet. If your space is limited, it is best to select fixtures that make the area feel larger. For instance, a wall-mounted toilet and vanity (as opposed to floor-mounted fixtures) will enhance the room’s area and provide you with maximum floor space. In addition, you can install faucets on the wall instead of the sink and put the shower head on the ceiling to minimize clutter.
7. Smart Bathroom Storage
When space is tight, consider storage solutions that optimize space in your new bathroom. Choose a bathroom design that includes overhead cabinets and mirrored medicine cabinets built into the wall so the room appears bigger. You can also opt to run overhead cabinets from wall to wall, which will blend into the room and make it appear larger.
Whether your space is large or small, a smart, efficient and beautiful master bathroom is within your reach. The design and construction team at Alair Homes North Island is ready to help. Contact us to learn more and schedule a consultation.

