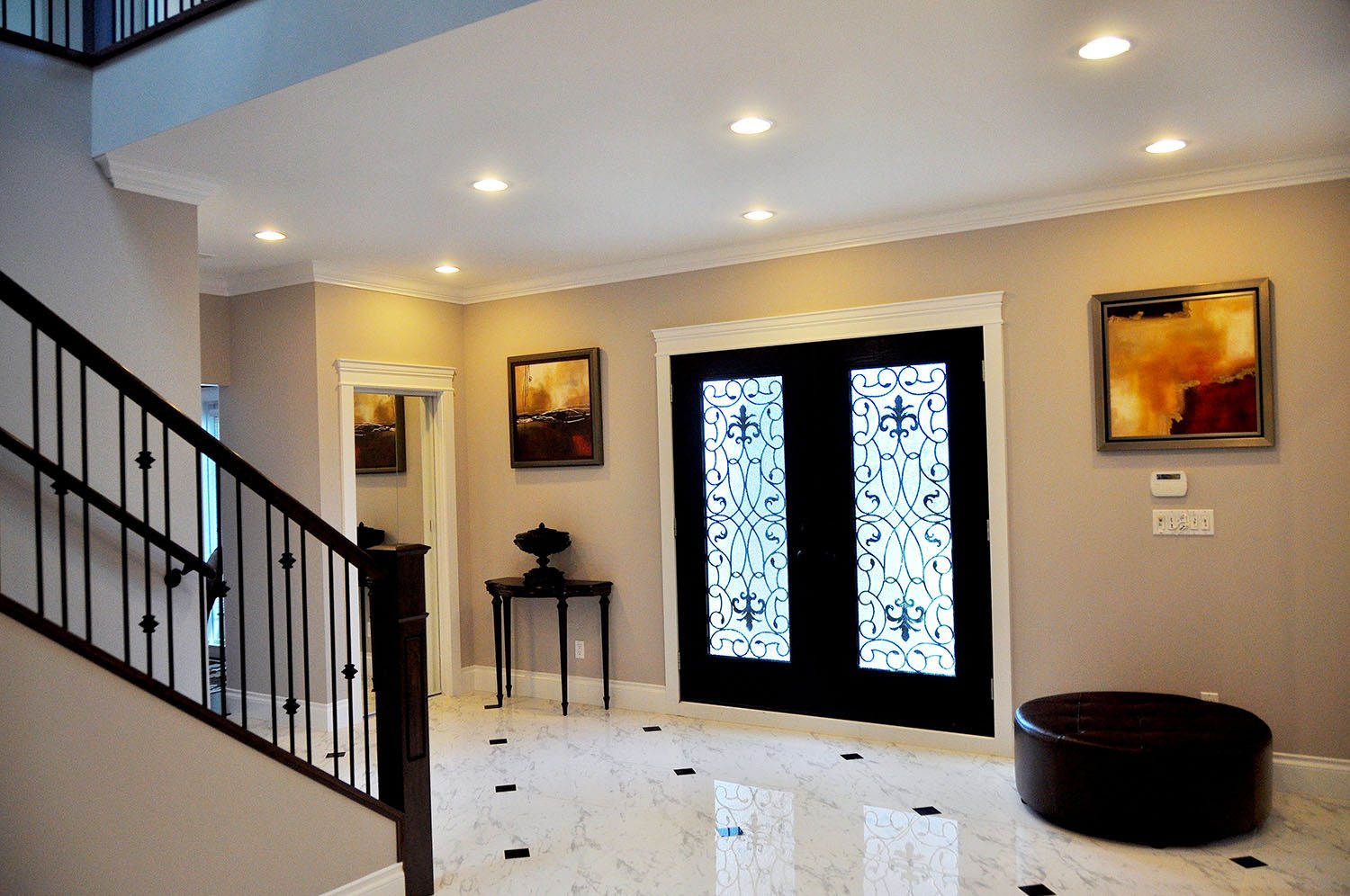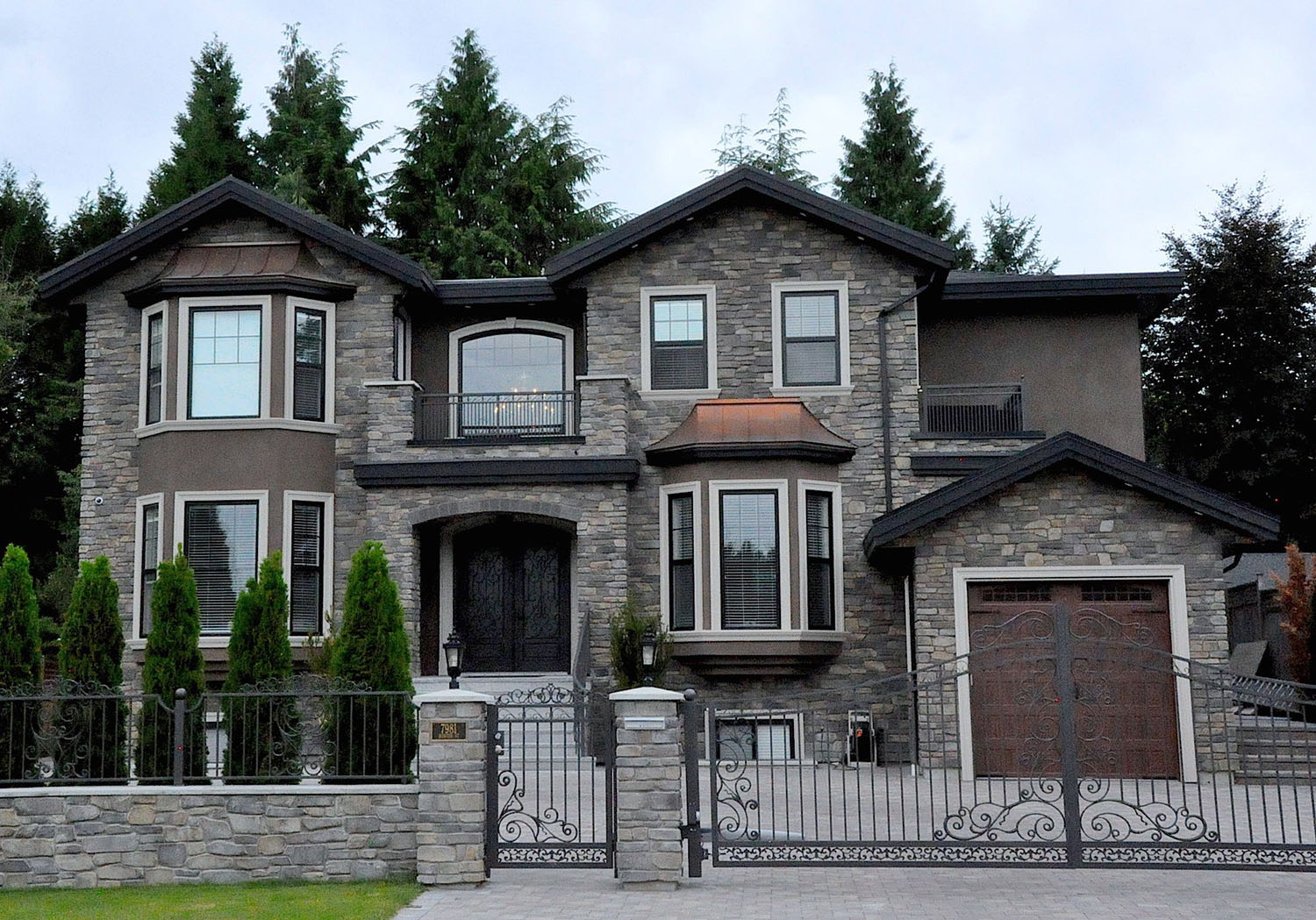Today I want to talk about building inspections. They are an integrated part of the construction process and help to maintain more or less consistent level of quality, code compliance, and utilization of best practices.
There are three categories of inspectors. Building inspectors are in charge of all the aspects of the construction process. Plumbing and Electric inspectors are in charge of the respective fields. Plumbing inspector usually carries out gas inspection s as well. All three types of inspections are closely intertwined and sequential. Even though the number and type of inspections might be unique to a particular municipality, most of them are pretty universal.

The most common Inspections are as following
Temporary saw service
This inspection is required to allow temporary power connection to the construction site.
Foundation formwork
This inspection is required prior to pouring the foundation walls. Inspector will confirm that forms were laid in accordance with the approved plans and meet all the seismic and reinforcement requirements. Usually, you will need to have a Field Memo from a structural engineer, posting survey of the property, and foundation form survey prepared by a certified Land Surveyor.
Foundation And Roof Drainage And Exterior Foundation Wall Damp-Proofing
After perimeter and roof drainage is completed and exterior damp-proofing is done it’s a time for this inspection. This element of the house is very important since its failure in the future can cause a lot of headaches and expensive repairs.
Sanitary Sewer or Combined & Storm sewer
Those two inspections are usually done at the same time. Inspector will check sanitary pipes layout and require system water test. Storm sewer pipes should be properly laid and bedded and required sumps installed and connected.
Sheathing and Rain Screen Mockup
When the outside envelope and the roof are completed the contractor must call for a sheathing inspection. At the same time and a mock-up of the rain screen installation around a window must be ready for inspection
Rough-in plumbing
This plumbing inspection takes place after the installation of drainage, vents and water piping. A water test must be applied to the drainage and venting. If plumbing in the basement was done prior and you want to have your basement slab pour before the entire house was plumbed, you will require a separate Under slab plumbing rough-in inspection.
Foundation insulation and slab damp-proofing
This building inspection takes place after the installation of the foundation wall and/or slab insulation required vapor barrier over the base material and, where the slab is hydronically heated, after the installation of mesh and piping. In certain cases, an inspector might require confirmation of the quality and compaction of fill material by an accredited testing company. Confirmation of the quality and compaction of backfill material for crawl spaces may also be required.
Gas vents and gas piping
The gas inspection takes place after the installation of the rough-in gas piping, type B vents and/or direct vent fireplace inserts.
Rough-in hydronic heating
This inspection takes place after the installation of all in-slab piping for a hydronic heating system. A heating calculation and design is required.
Rough-in wiring
This electrical inspection takes place after the service conduit and conductors; main service panel, grounding, branch circuit wiring, outlet boxes, and wiring splices have been completed.
Framing Inspection
This building inspection takes place after the completion of all framing work and rough-in plumbing, gas vent, electrical wiring, and heating inspections are satisfactorily completed. The building inspector will also carry out a rough-in forced air heating inspection at the same time if required. To pass it successfully and the first time, besides good and quality work you will need a lot of paperwork. You will need a copy of city inspection reports accepting the rough-in work by sub-trades; field review memo from Structural Engineer; Certification of rough-in forced air heating system if applicable; Mechanical Ventilation Checklist; and truss layout (reviewed by structural engineer of record) and signed and sealed truss drawings.
Insulation
This building inspection takes place after installation of the insulation and vapor barrier inside the house
Final plumbing
This plumbing inspection takes place after all plumbing fixtures are installed and operational.
Final gas
This gas inspection takes place after all gas appliances are installed and operational.
Final heating
This heating inspection takes place after all heating equipment has been installed and is operational. A heating certificate is required. Usually, these three inspections are carried out at the same time.
Final electrical
This electrical inspection takes place after all receptacles; fixtures and appliances have been installed and connected.
Final building
This building inspection takes place after final inspection and approval of the electrical, heating, plumbing and gas system. After the final inspection and approval of the building, an Occupancy Certificate will be issued for new construction. This certificate must be obtained prior to the new house being occupied.
The sequence of inspections may vary between projects and contractors, but you need to be sure that your contractor knows all the requirements and requests the inspection when he/she is ready. Remember that re-inspections not only can cause unnecessary fees but also can irritate the inspector and undermine his confidence for this contractor. At Alair Homes we value everybody’s time and maintain good faith through our professional attitude and the highest quality of work.
