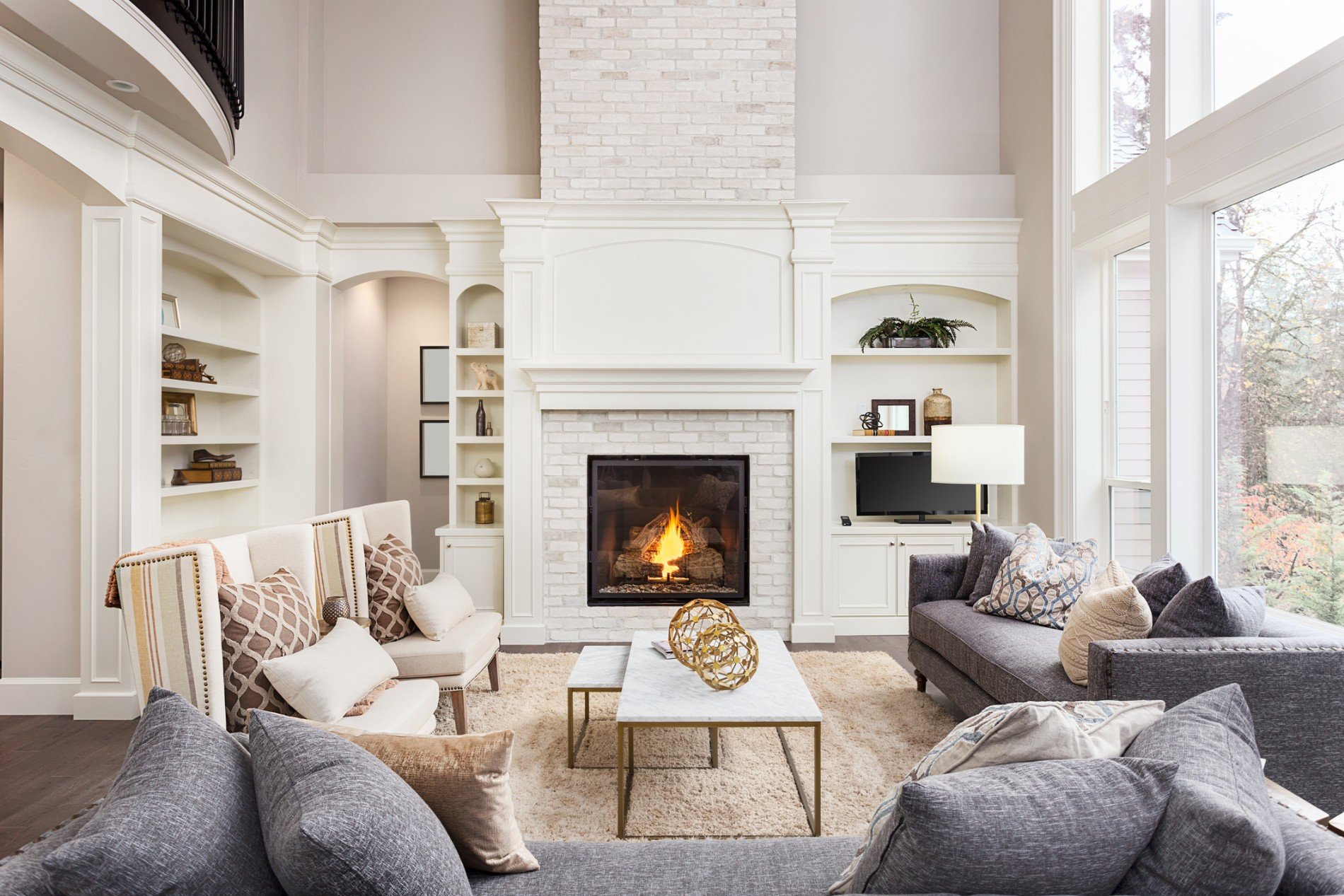With so much buzz in the home industry about open concept homes, you may have wholeheartedly embraced the idea of moving into a Burnaby home with an open floor plan. You may have even loved being in this type of home for a period of time. After all, there are legitimate benefits associated with an open concept home. Without walls or other features obstructing the space, you can enjoy a clear line of sight throughout much of the home. Sunlight may flow freely, and the main living areas may appear to be larger. Many people may have initially enjoyed being able to clearly see and speak to others in different areas of the home. However, over time, you may have realized that there are some downsides associated with an open floor plan as well. If you are unhappy with the design factors associated with a truly open concept home, a renovation to create a broken plan in your home may be a smart idea.
Is a Broken Floor Plan Right for Your Home?
An open concept home is one without any walls, partitions or other features separating one room from the next. In many homes, all rooms except the bedrooms and bathrooms have this type of layout. Some of the more common complaints that homeowners have about an open layout relates to noise, privacy and decorating challenges. Without obstructions to block noise, sounds from the living room may filter into the kitchen and dining areas and vice versa. Furthermore, the grand size may create echoes, and this can make the space seem even noisier. In addition, there may be times when you prefer a little privacy, such as if you are working at the dining room table or trying to have a phone conversation while the TV is on nearby. Some people even find that decorating such a huge space without many vertical decorating areas is challenging. If you are dealing with any of these challenges or other related issues, breaking up your Burnaby home’s layout may be a good idea.
What Are Broken Floor Plan Design Ideas?
There are many lovely design ideas that you can create for your home by breaking up some or all of the primary living areas. A broken plan may mimic the look of homes from a century ago with all or most rooms broken up by floor-to-ceiling walls. However, there are other ways to break up the space. For example, raising or lowering part of the space with a few steps is one idea. Another idea is to separate rooms with archways. Partial walls, pass-through walls, shelving and glass walls are a few other ideas. When you are trying to decide how to separate your rooms, think about the goals that you have for your space as well as the overall design of your home.
Renovating your home in this fashion is not a matter to take lightly. The design must be carefully created, and the concept must be executed within the budget that you have allocated. Furthermore, you need quality workmanship to protect and even improve the value of your home. If you are interested in making a significant change to a smaller or larger area of your home, the team at Alair Homes Burnaby can help. Schedule a consultation with the team today.

