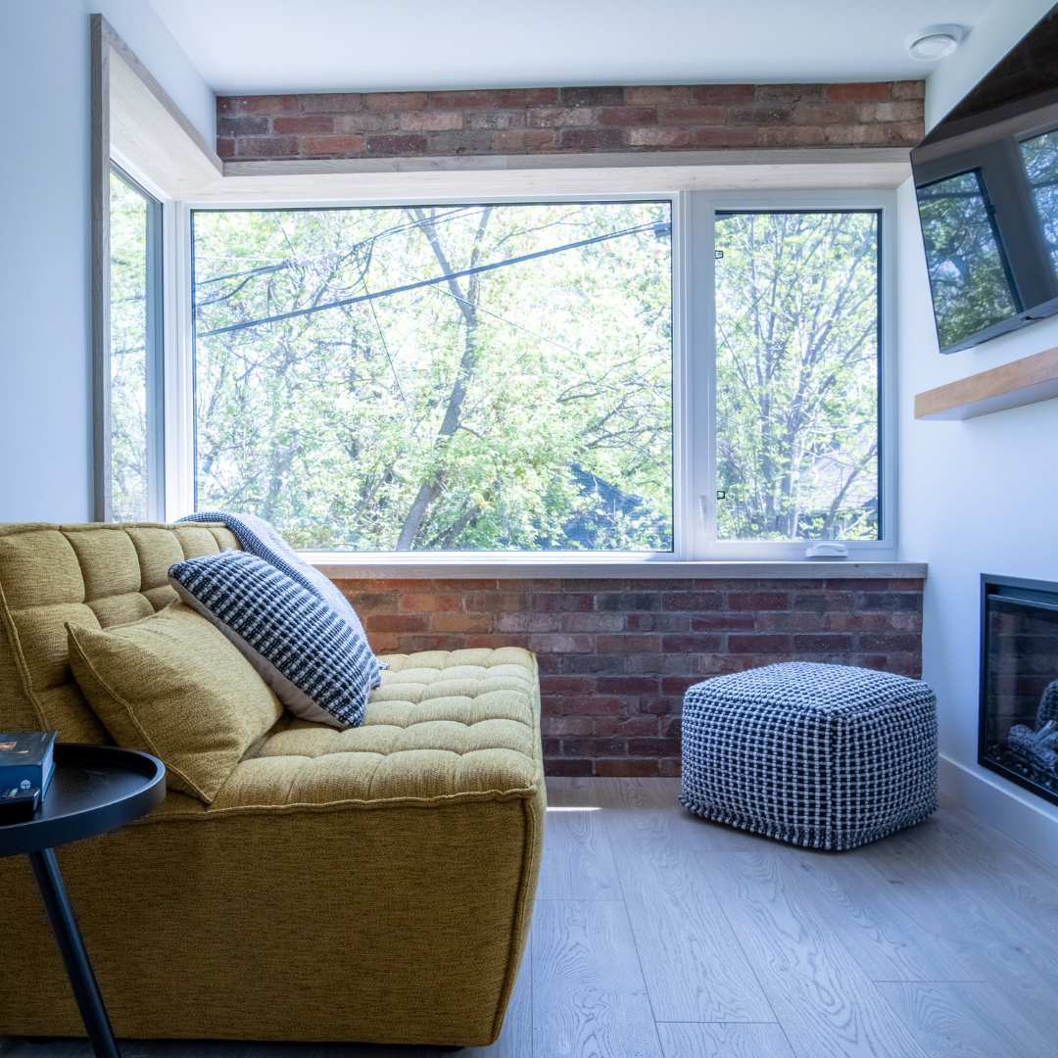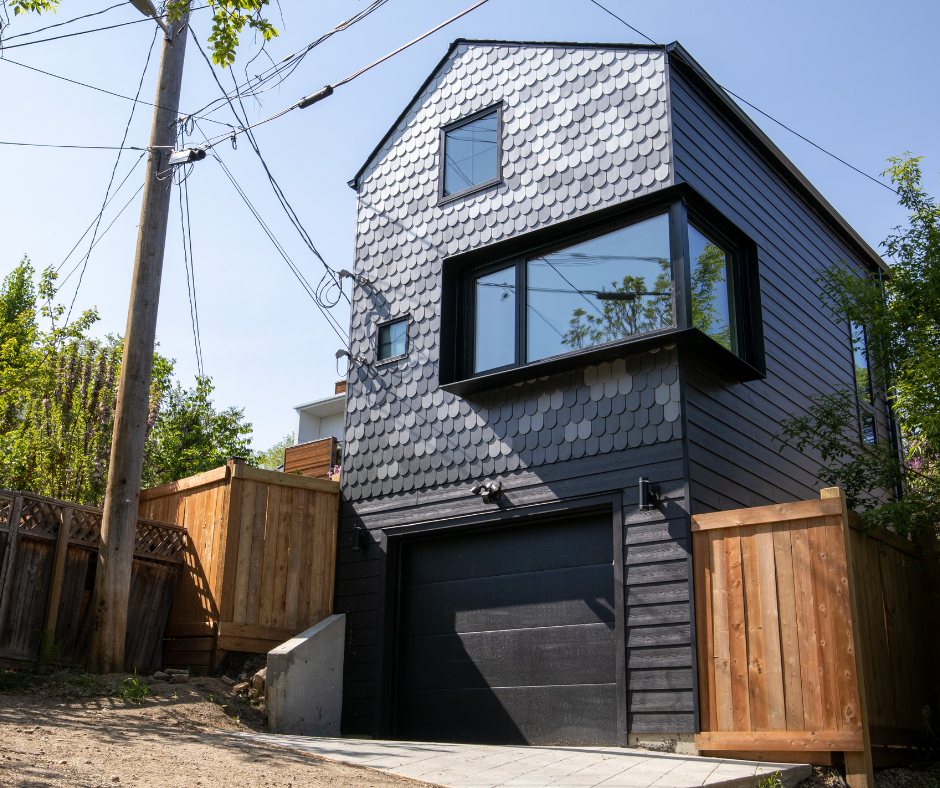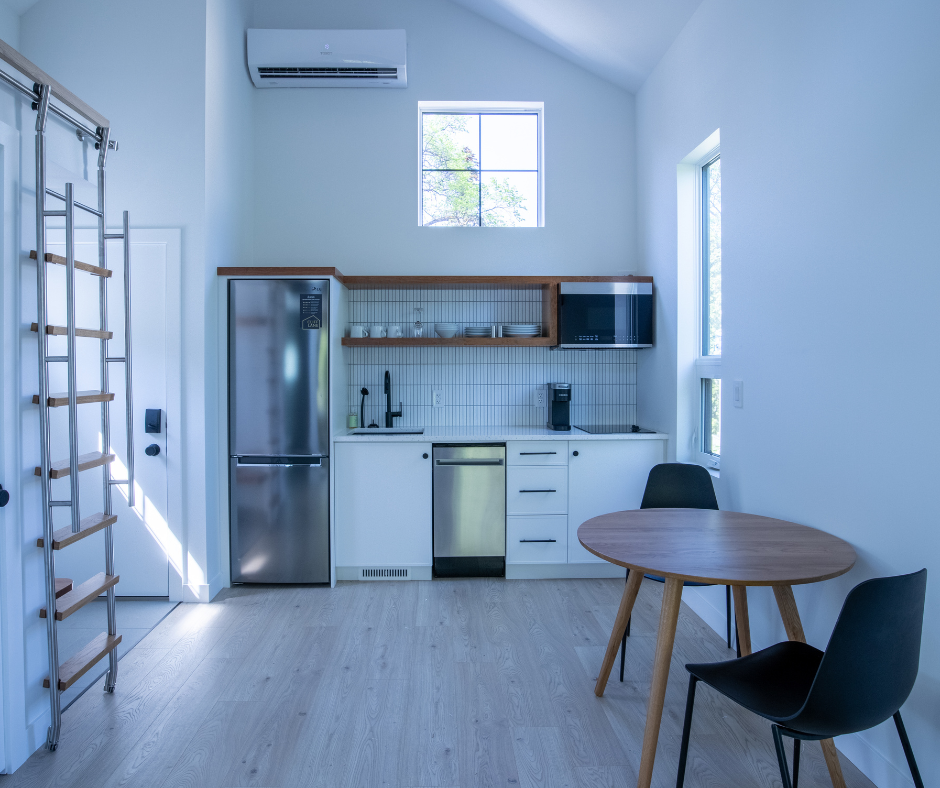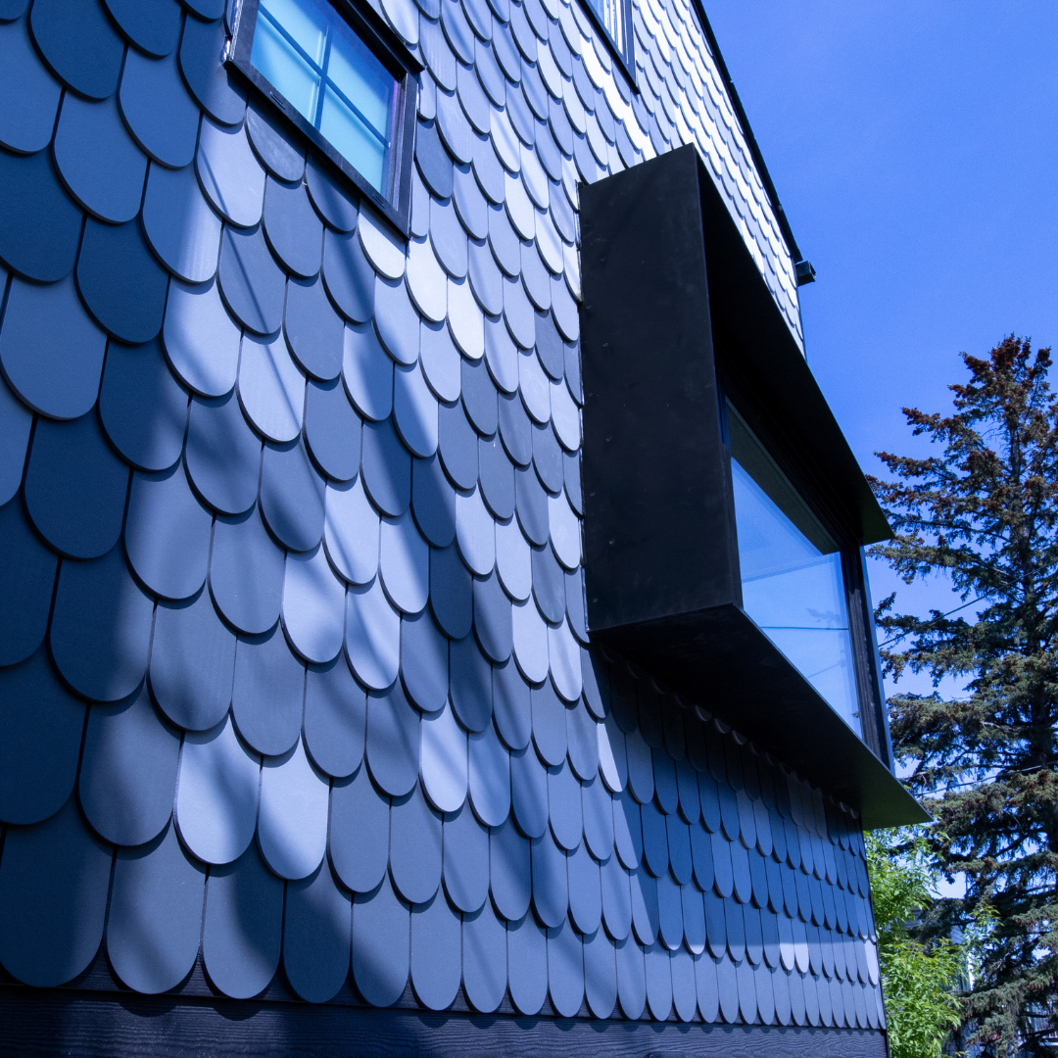We have built an abundance of laneway homes. Our clients who have added them love their additional living space and would recommend you build one too. They are typically built for one of these three primary reason:
- Additional income: Rent them out- short or long term.
- Creates an additional independent dwelling for family members: Aging parents can live close or children can test their independence.
- Build an accessible or age in place secondary dwelling for changes in their own needs or wants: move into the laneway home then rent the main residence or sell the property as one with an agreement to rent the laneway home.

Why Build a Laneway House?
Laneway homes, also known as granny suites, garage or garden suites, and backyard carriage homes or dwellings, have become a popular solution for families who are looking for a way to add additional living space to their property. These homes which are built in the lane or alleyway behind a primary residence, are not only a prominent city solution but can also be a great option for small towns and villages that are looking for ways to densify their communities and provide more housing options for residents especially in areas where real estate is limited or the local costs of available lots has inflated. These additional suites can also provide a convenient and comfortable living option for elderly relatives who need additional support, while still maintaining their independence.
In addition to providing a convenient housing option, laneway homes can also be a great source of additional income for homeowners. These homes can be rented to provide a steady stream of income- short term or long term depending on your district’s zoning. Because they are located on the same property as the primary residence, they are easy to manage and maintain if rental is the function. By building a laneway home, homeowners can increase the density of their neighborhood and bring in extra income, while not compromising on comforts or privacy- what’s not to love!

Advantages of Laneway Homes
One of the many advantages of laneway homes is that they can be built with minimal disruption to the surrounding neighborhood and your everyday routine in your primary home. Because they are located on the lane behind a residence, they can even be accessed from the back while hidden from view on the main streetscape and also can be built in a fashion that the main residence maintains it’s garage parking or in a way that the laneway home is a architectural feature on the property- maintain the old but also in with the new type of thing. In some cases, it may even be possible to use existing utilities, such as water, sewage, and electrical, when building a laneway home, further reducing the impact on the neighborhood and cost.
Another advantage of a laneway homes is that they allow aging and/or expanding families to remain nearby. Laneway homes are typically smaller than a traditional home (maximum ~850 sqft) with a cost per square foot that is often higher due to the need to include all of the same features and systems that a primary residence contains. This typical higher cost per sqft is a common misconception. Proper design is crucial for making the most of the limited space in a laneway home. By using built-ins and multi-functional furniture, and incorporating storage solutions that take advantage of vertical space, it’s possible to create a comfortable and functional home without the feeling of being cramped or living in a “tiny home”.

Consideration when Planning and Building Laneway Homes
There are a few considerations to keep in mind when planning and building your laneway home. One of the main constraints is zoning regulations, which vary from one community or district to another. It’s important to familiarize yourself with these regulations (by-laws) or just simply call us to ensure that your laneway home meets all of the necessary requirements, including dedicated parking stalls, size limitations and lot coverage limits. Additionally, it’s important to consider whether your area is zoned for full-time residents or whether you are allowed to do short-term rentals when calculating the pro-forma of your laneway build.

A primary custom home is the biggest investment of your life, could a laneway home be the smartest?
Overall, laneway homes can be a fantastic solution for families and communities looking for a way to densify their neighborhoods and provide more housing options and while also gathering additional income. Whether you are looking for a place to live, rent or expand, a laneway home could be exactly what you and your future are looking for.
