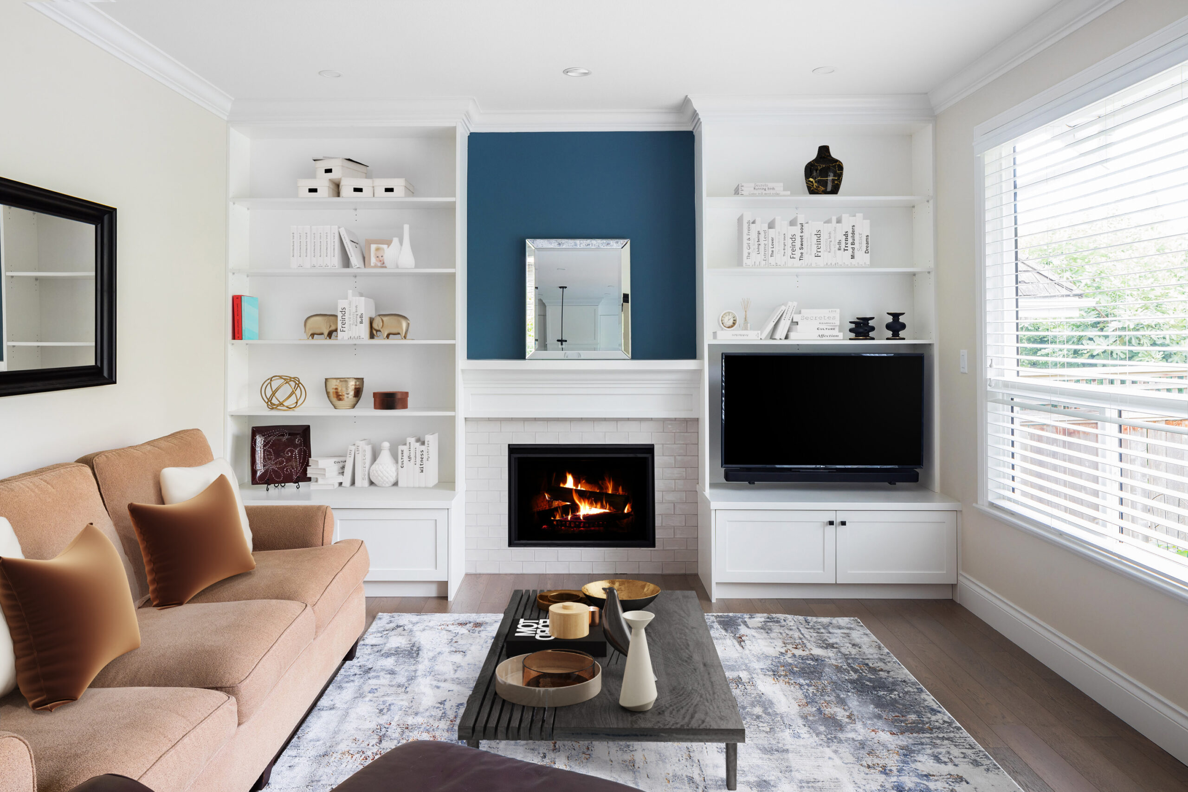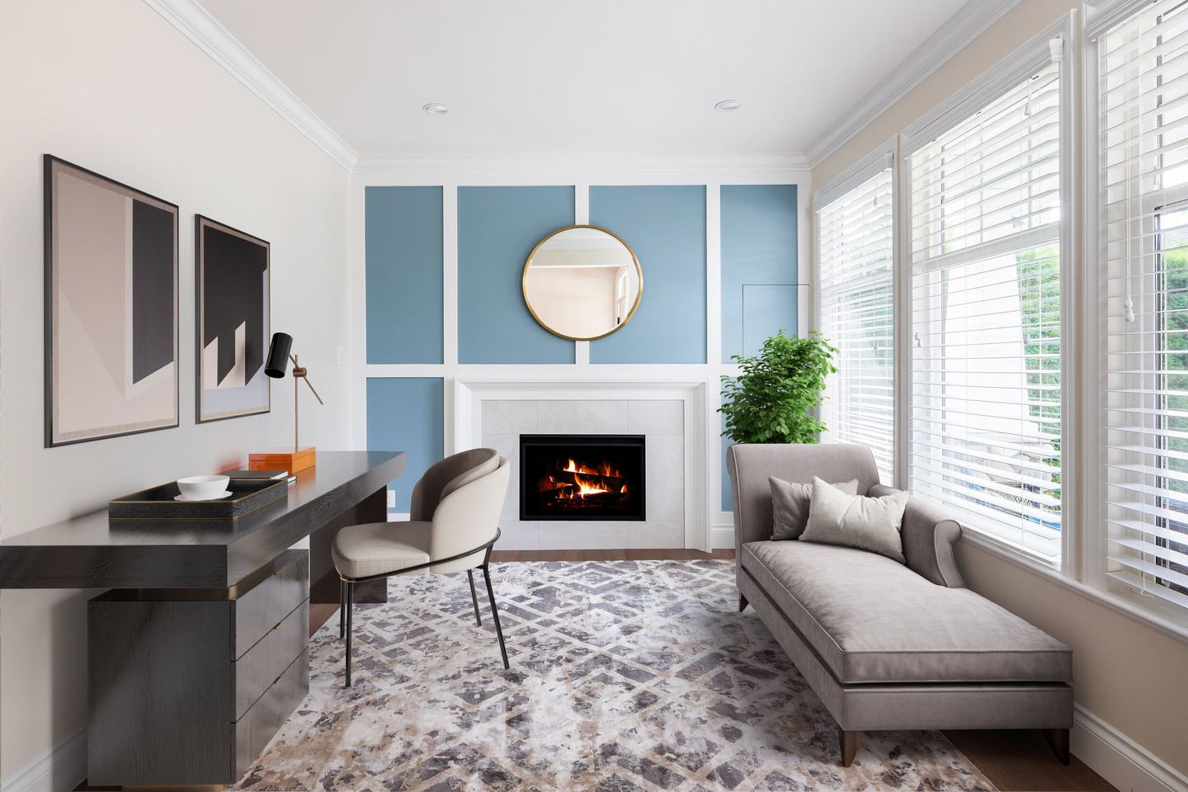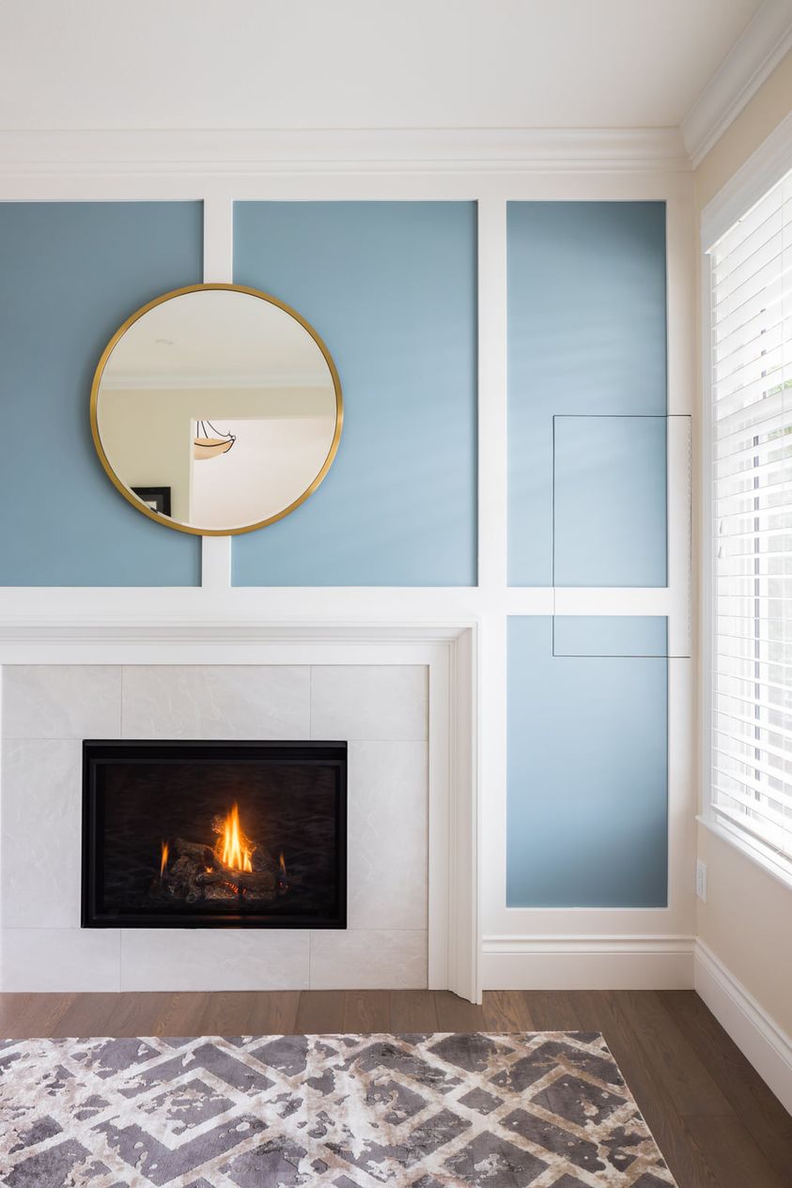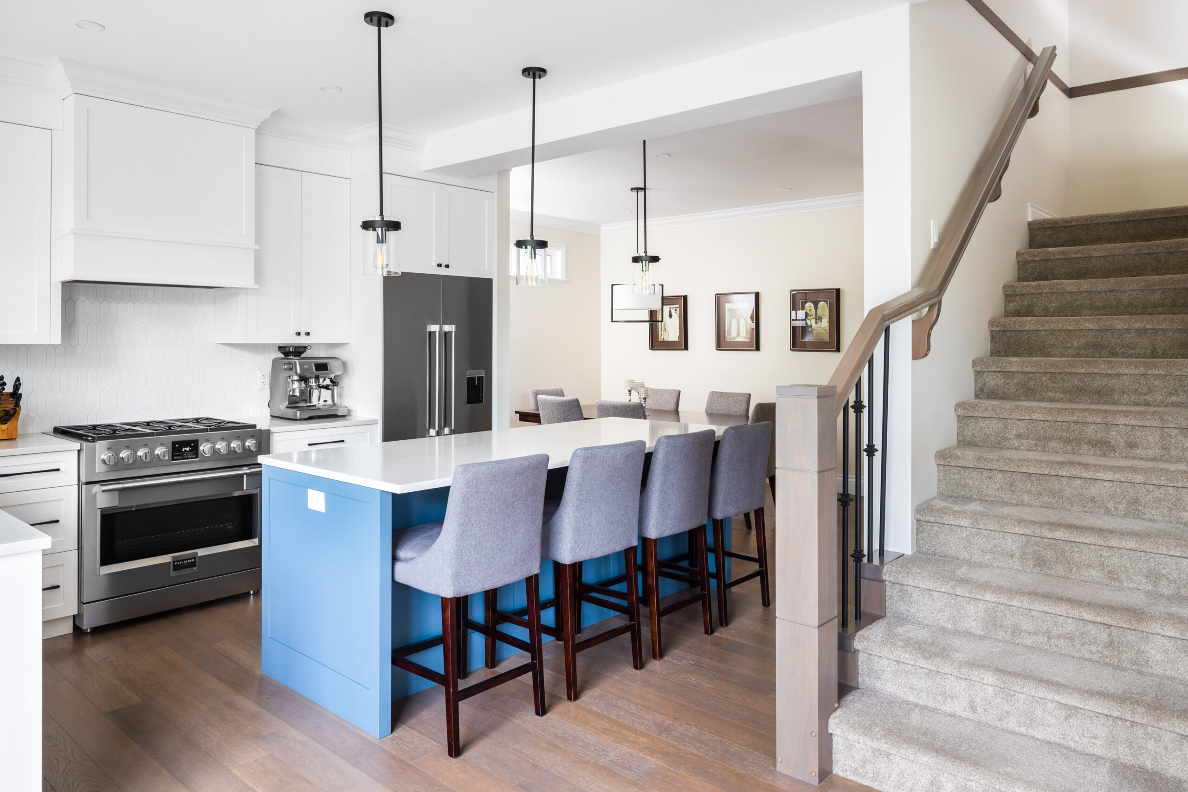Check out our recent renovation in Rosemary Heights! The project included remodeling a good portion of this late 90s home.
The couple and their daughter had been living in this 2200 space foot home for about ten years when they decided it was time for an update. They started by building a basement suite as a rental property, which then enabled them to save enough to remodel the upper floors.

Multi-Room Renovation
Working with Madeleine Design Group, we created an open concept living space on the main floor. This resulted in a new kitchen, living room, and dining room area. In addition to restructuring the floor plan, we added windows, which of course led to additional exterior work.
The kitchen now has custom cabinetry and a larger, more practical island. All the fixtures in the kitchen and remodeled upstairs bathroom are from Emco Ensuite. And much of the home features engineered hardwood flooring.
Clever Design
Take a close look at the picture below. Can you spot the anomaly? If you look closely, you can see how we built a hidden breaker box door incorporated into the wainscotting! A clever design trick.

Here’s the close-up of that disguised breaker box.

Quick Results
This renovation took five months total: Two months of planning, design, and permitting and three months of construction.
The result is a bright, airy, and modern home the owners can enjoy for a long time to come.
For more home renovations and custom builds, be sure to check our YouTube channel. And if you’re looking to renovate your own home, but sure to get in touch. We are here to help!
