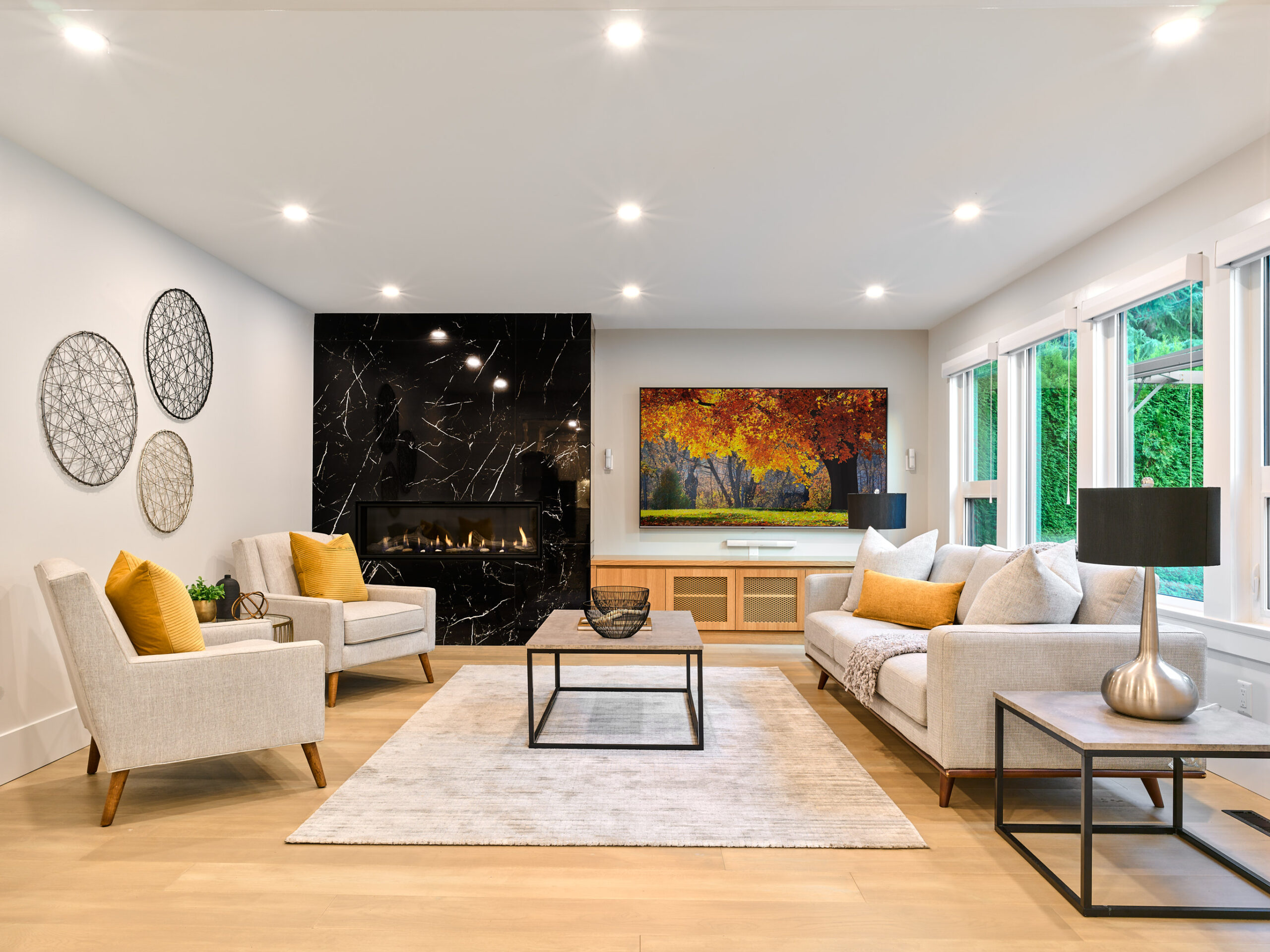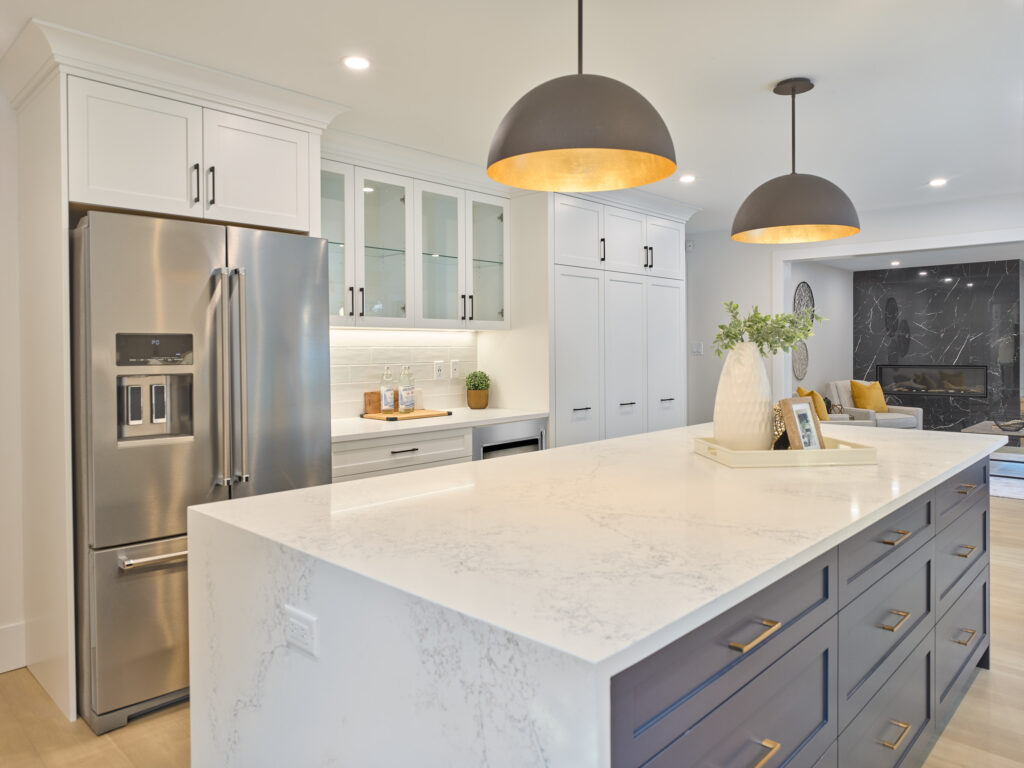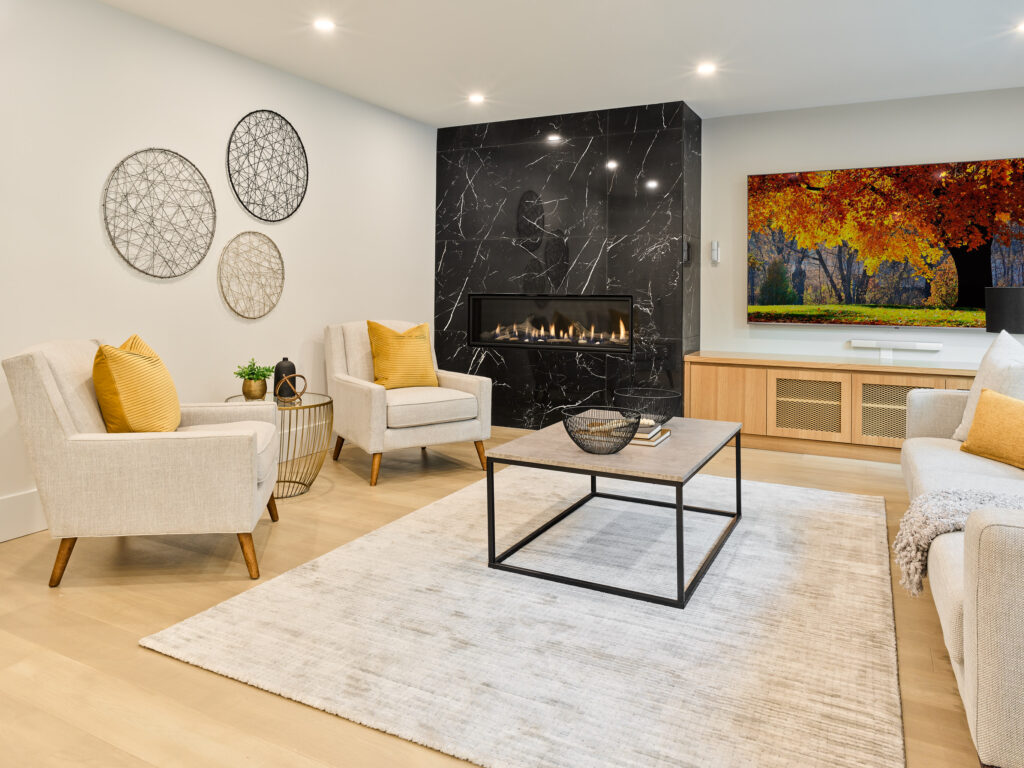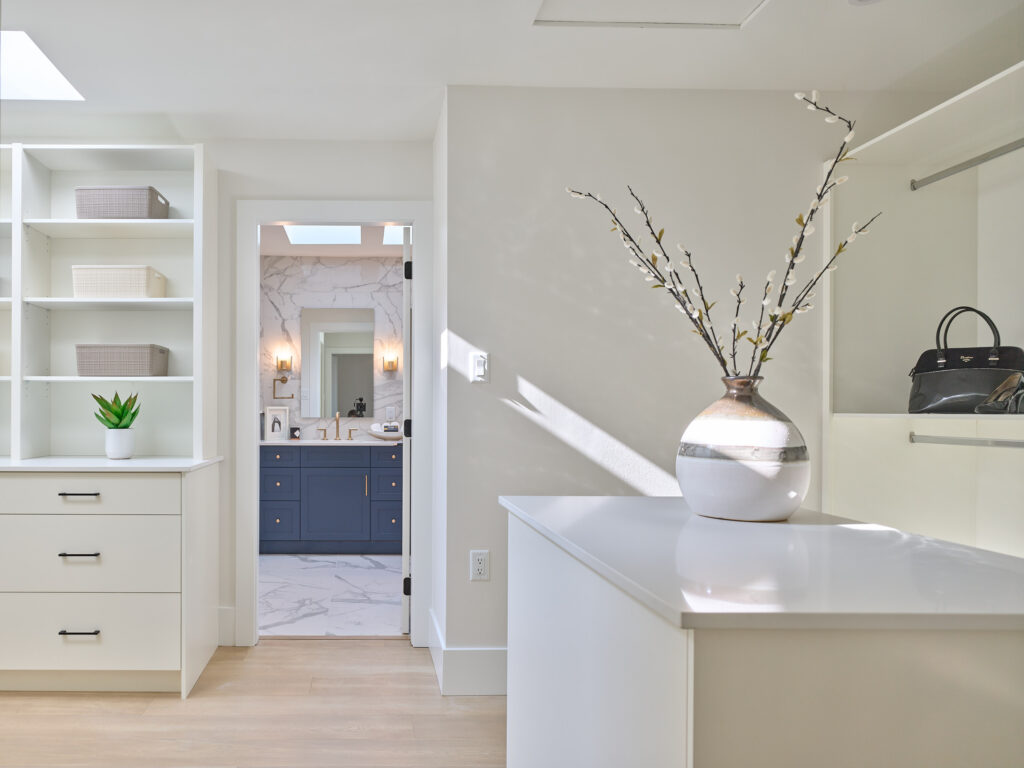We recently completed a home renovation in White Rock – one that netted us a HAVAN award nomination and a Georgie award nomination!
The home owners wanted to modernize and update their well-designed but dated 1989 home. They were looking for a more contemporary ambiance and a better interior flow. Let’s take a tour:
The Kitchen Renovation
Renovating kitchens is one of our most asked requests. We took this one down to the studs. We removed the ceiling to allow for a new upper-level plumbing shut-off. This is an important upgrade as it gives the client’s protection against freezing during the winter. This was especially important to them as they often away during the colder months.
We reconfigured the kitchen area completely. A gas cooktop and a high-powered hood-fan clad in Shaker-style paneling were relocated to a perimeter-wall. We added wrap-around, under-cabinet lighting. This provides a lot more lighting options throughout the space.
One big change was the island. We expanded it to include a two-sided eating-bar. The single-slab white-quartz surface now matches the perimeter counter area, creating cohesion.
And what’s a kitchen renovation without additional storage? We added three full-height, pullout-pantries, giving the clients so much more storage space.
The Living Room’s Focal Point
One dramatic change in the main living area was the new fireplace insert and marble-look surround. What a focal piece! We also added crown-moldings and repainted the baseboards. We installed wide-plank white-oak flooring throughout the home (even upstairs). This is a great way to help enhance the visual flow of the home.
From Dumbbells to Dinner in the Dining Room
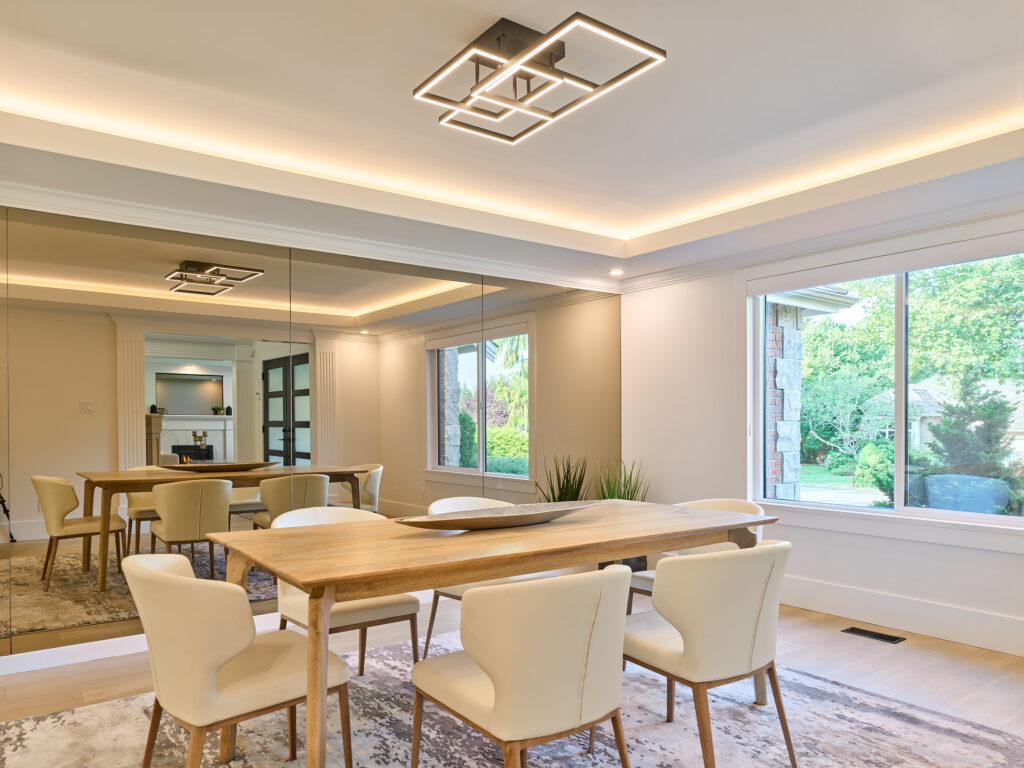
Would you believe that this spacious modern dining room used to be the home’s exercise room? We created a new cove-ceiling which needed three stages of drywalling. We then added a geometric-chandelier and rope-lights. What an elegant transformation.
The Zen-Like Primary Bedroom
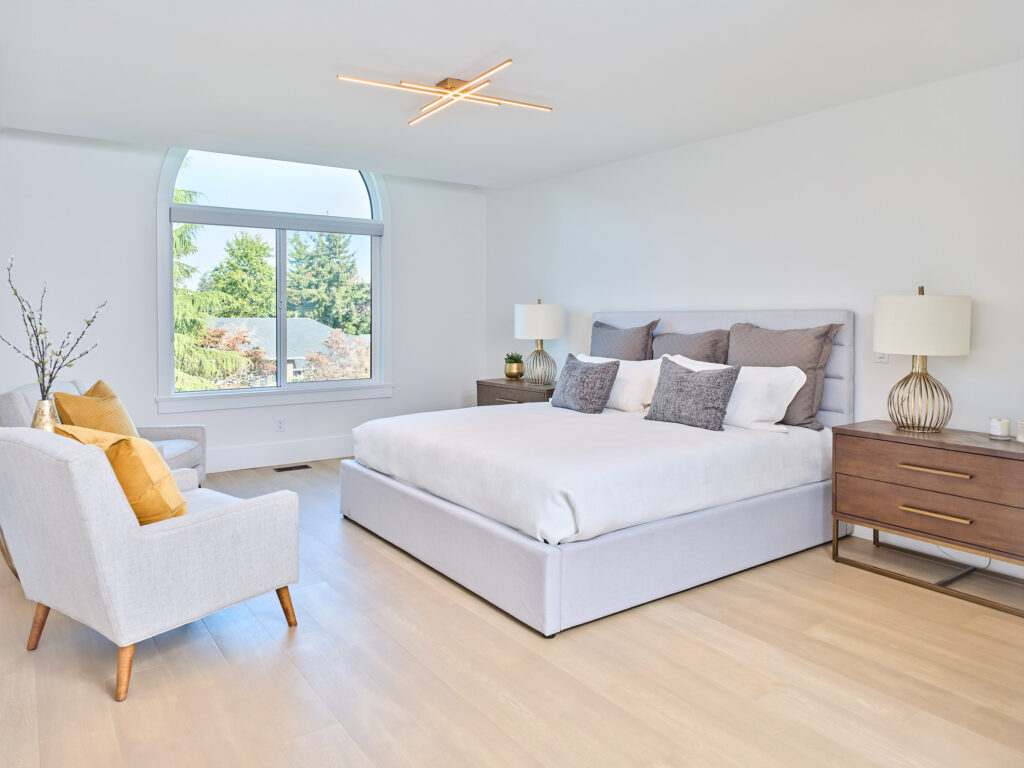
The home owners wanted the primary suite to be spacious and minimalistic, creating a peaceful and relaxing ambiance. The room now features a king-sized bed, nightstands and two arm-chairs. The chairs are perfect for savouring morning coffee and for taking in the forest view.
The Ensuite Bathroom
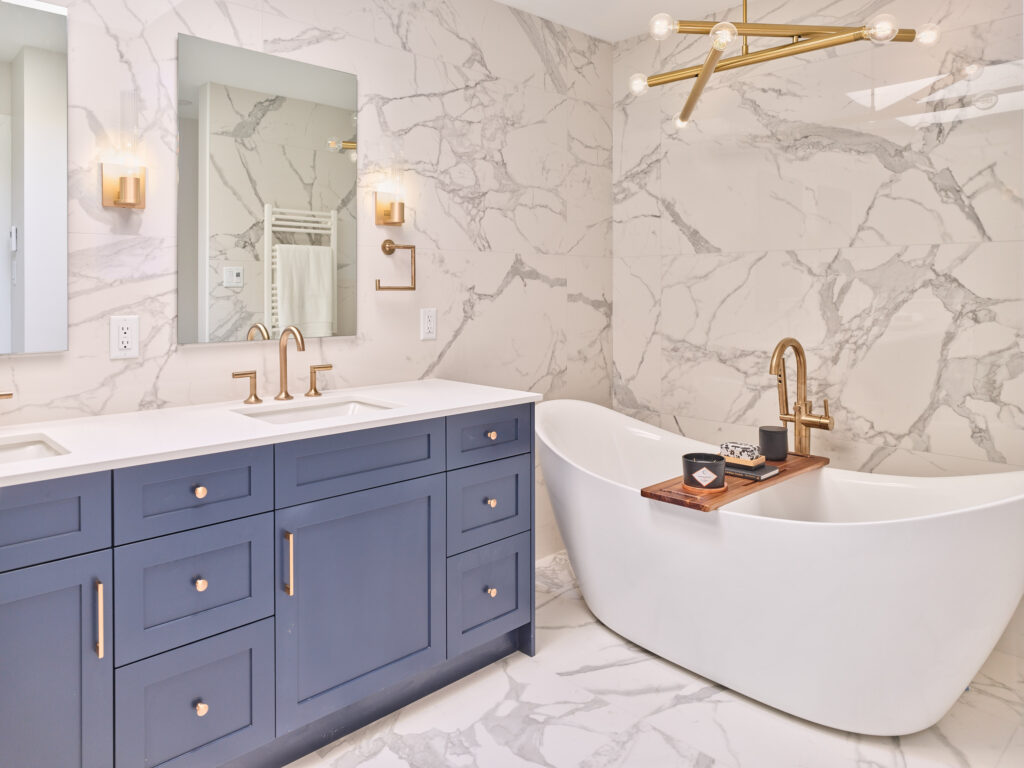
The existing 300-square-foot ensuite was above the garage and it felt very cold and damp. The newly-configured ensuite now features large format porcelain-tiles on both the floor and the walls. Floating mirrors are located above the his and hers sinks, which are are nestled into a Shaker-style cabinet.
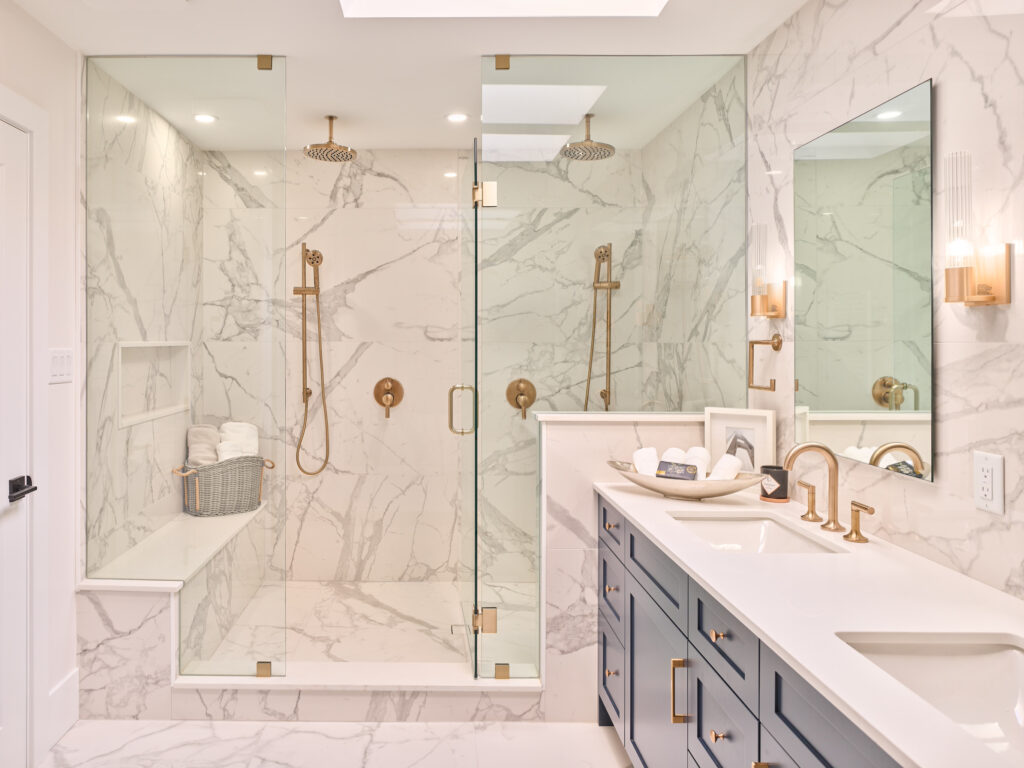
We installed a two-person, frameless-glass shower with two rain shower-heads, hand-held-wands, bench-seating and accessory-niches. So much room to maneuver! One unique feature in this ensuite is that it includes two skylights, one which actually opens. This brings in so much beautiful natural light.
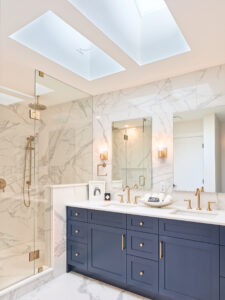
The Dreamy Walk-In Closet
We transformed half of that over-the-garage space into a envy-worthy walk-in closet. It now includes an accessory island and plenty of custom storage solutions for everything from clothes, to shoes to handbags. This room also features two skylights, again adding natural light. Not something you find in most walk-in closets.
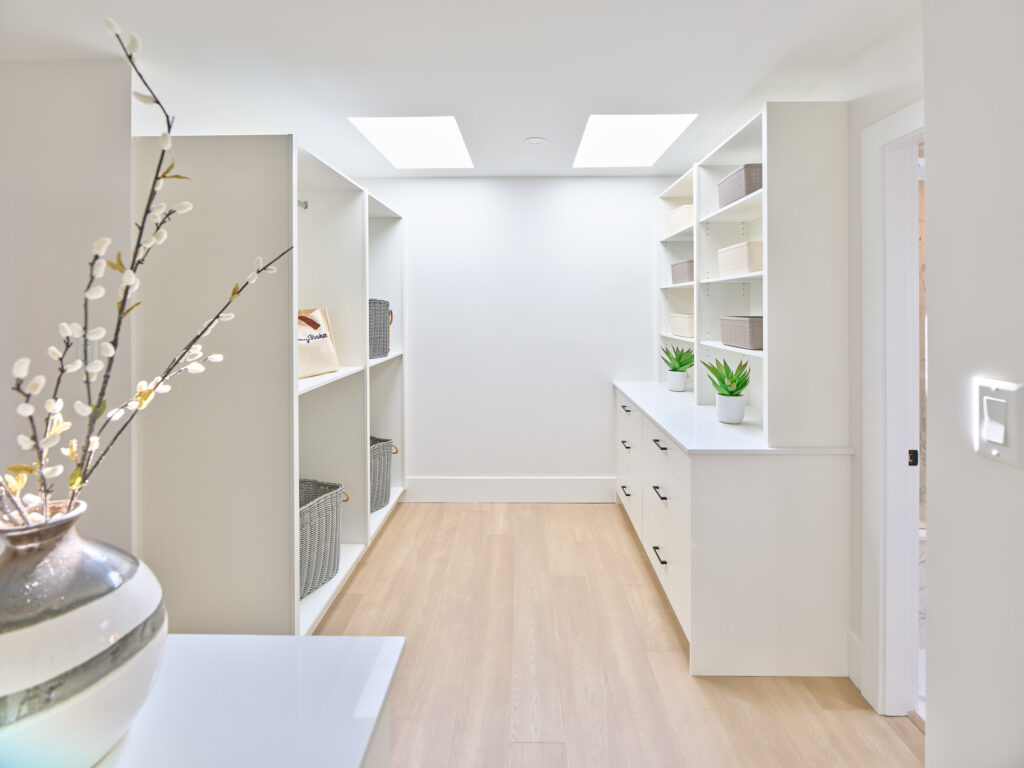
The Laundry Room
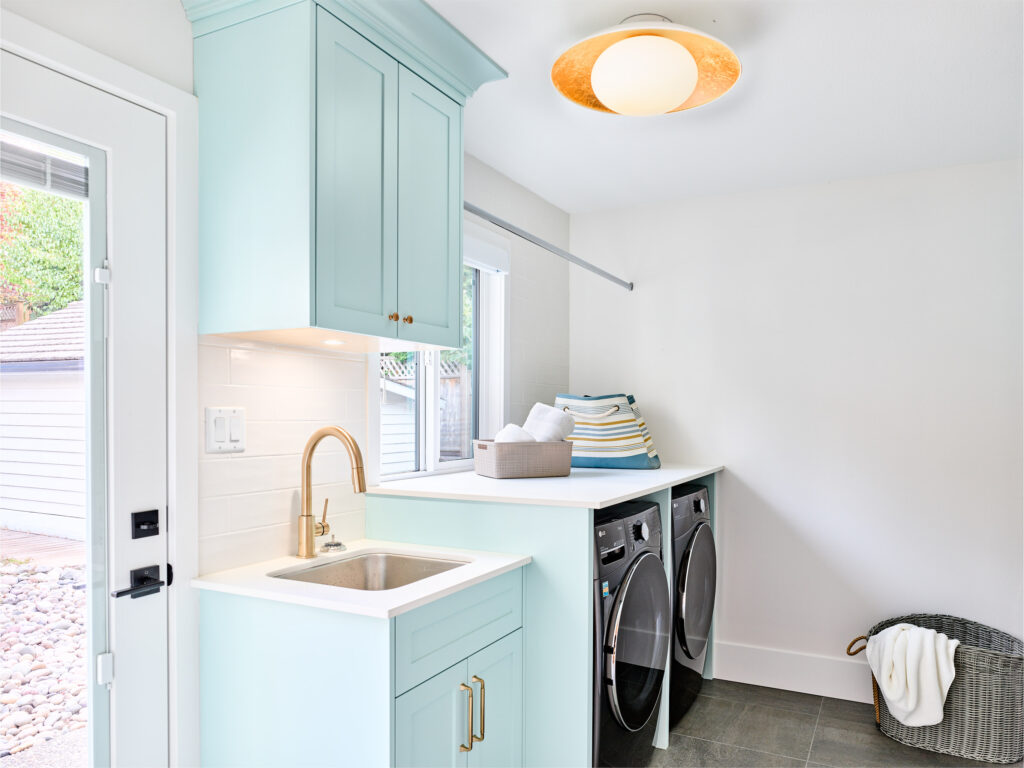
The laundry room may not be the most visible room in the house, but it is definitely well-used. This beautiful laundry room/mud room got a new washer dryer, a prep sink, large-format floor-tiling, tidewater-blue cabinetry and puck-lighting. It’s now both functional and Pinterest worthy!
His ‘n Hers Office Space
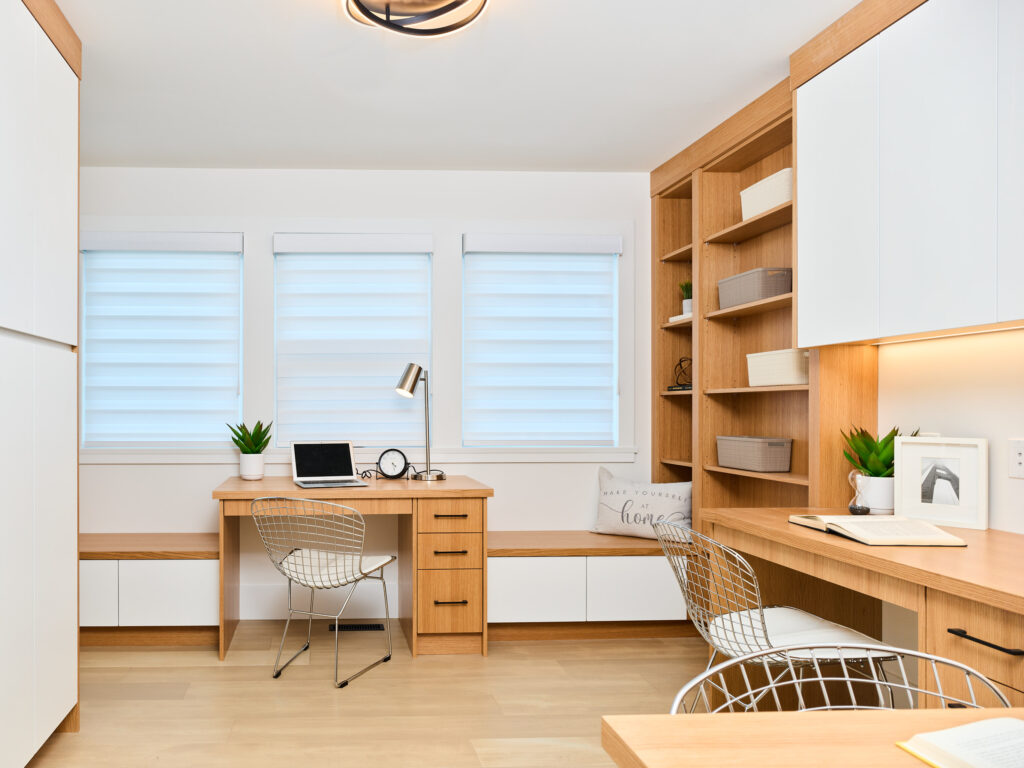
With the clients often working from home, the office area needed an update as well. We tech-loaded the space to include USB, data ports and extra electrical, making it extremely functional. We also added two-tone millwork with under-cabinet ribbon-lighting and built-in solid oak desks.
The Pretty Power Room
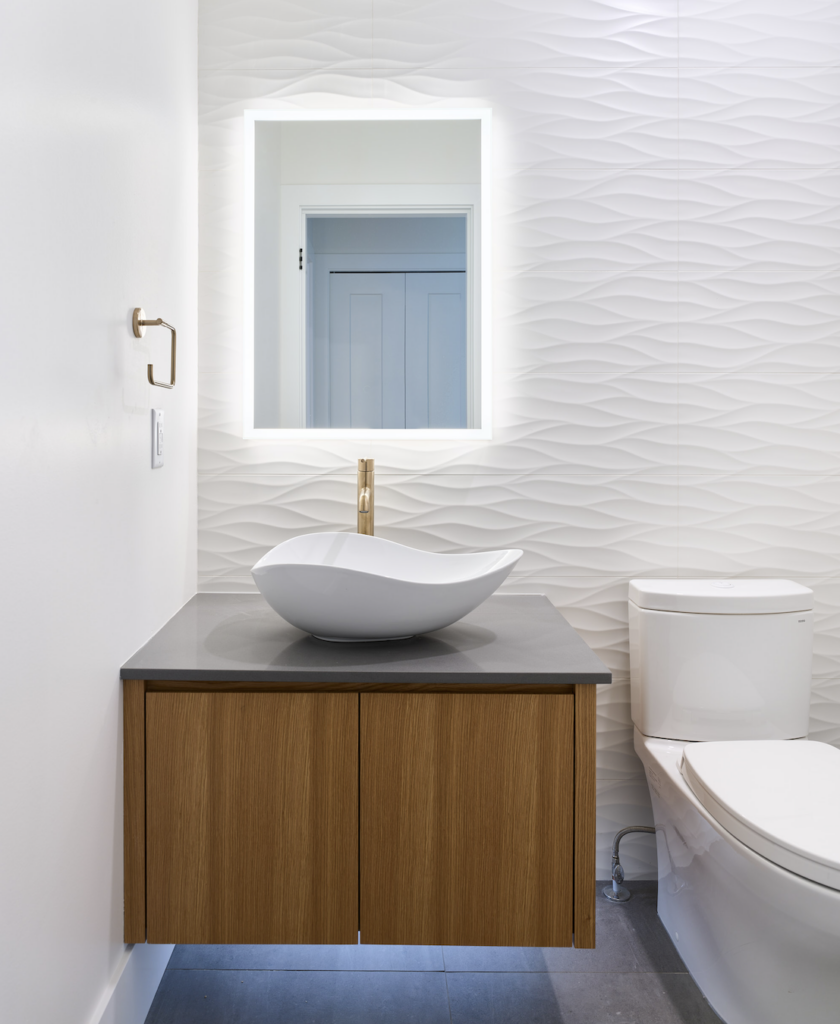
We also made upgrades to the powder room. The renovation here included two-tone millwork and under-cabinet lighting. The powder room also features motion-sensors, a back-lit mirror, a free-form vessel-sink and an irregular-patterned backsplash for texture and visual interest.
What a total transformation! If you are looking to do a home renovation in White Rock or Surrey, be sure to get in touch!
