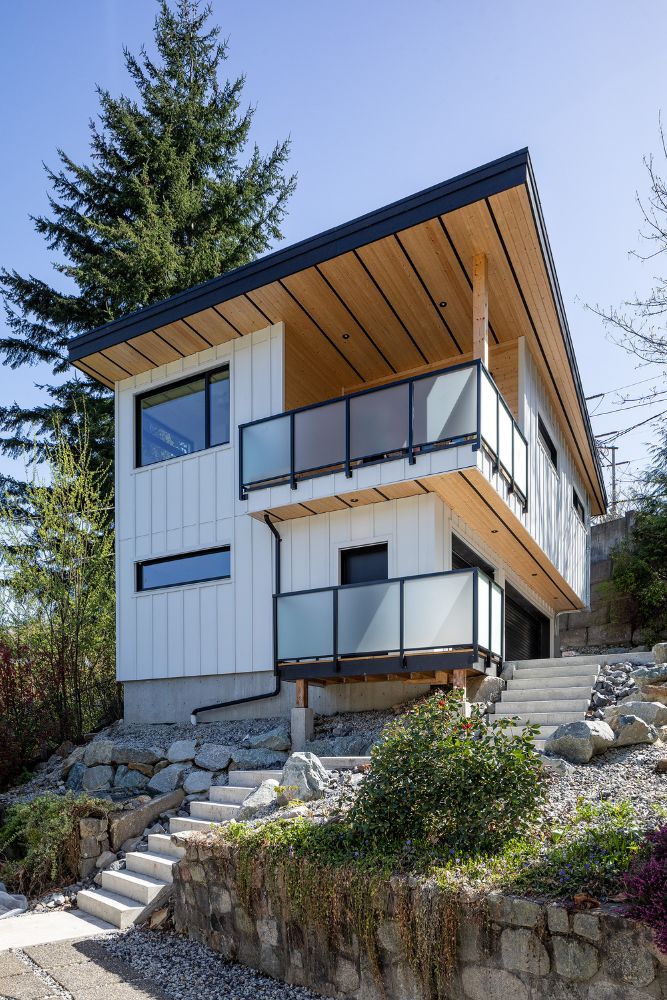Clarke Drive Home
Due to the irregular lot shape and topography, the carriage house is located to the side and front of the primary residence. The building is client-occupied, so every detail was carefully thought out. Careful attention was taken to window locations and sizing to ensure that views were maximized while providing privacy and still letting in plenty of natural light. The air barrier and insulation were carefully planned which created an ultra energy-efficient building.
Square Feet: 750 S/F + 750 S/F garage
Time To Complete: 7 months
Architect: Flux Design and Drafting
Photographer: Kristen McGaughey
Market Partners: Peak Design House (interior design)
Schedule A Project Consultation For Your Home
Click the button below to tell us more about your custom home building project and then a member of our team will follow up to set up a Project Consultation meeting.




































