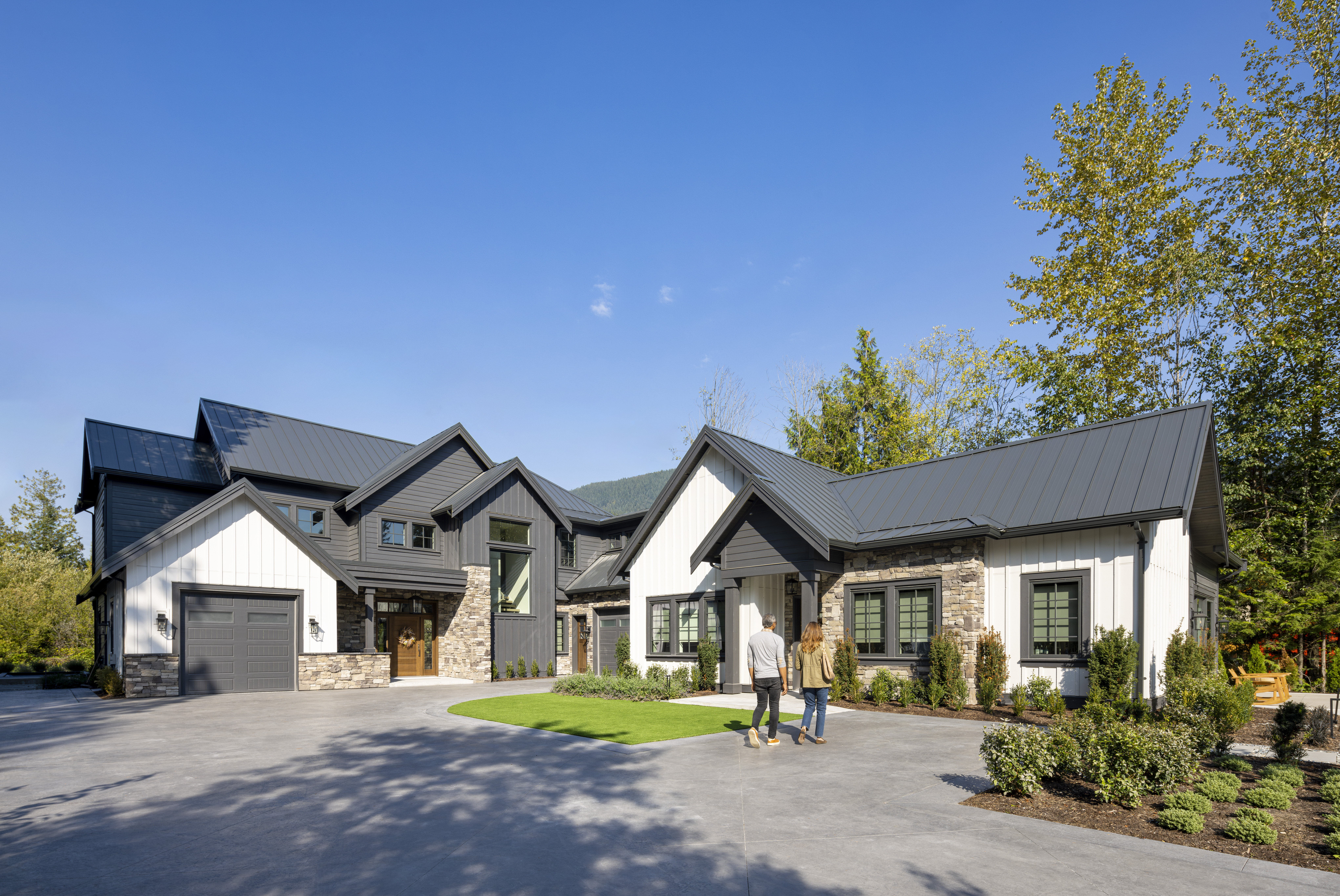We recently finished building a new luxury custom home in Anmore, BC.
Our goal was to build a modern, spacious farmhouse-inspired home to accommodate entertaining-loving couple and design-forward adjoining in-law suite. Zed Studio designed the home and Madeleine Design Group did the interior design.
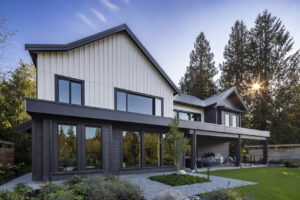
This 4,497 square foot home has five bedrooms and seven bathrooms. Plus, the in-law suit is 946 square feet.
The exterior of the home features stone, board and batten cladding, a metal roof and a stamped concrete driveway. All together, it combines for a luxury custom home with a modern farmhouse aesthetic.
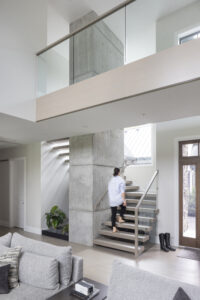
The Interior
Inside, the space is much more modern. One of our favourite features of the home is the bold, impactful entryway. It has a 4 X 6 X 20 foot concrete column. It incorporates the clients’ love of grey. The column supports a floating staircase to the top floor. There’s also a Zen garden below, bringing some foliage to the space.
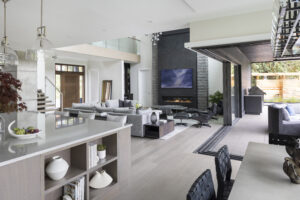
When you walk in to the great room, you’ll notice two things. One, the 20-foot ceilings and the dramatic 20-foot, two-storey stone and steel fireplace. It really centres the space. Living area includes multi-slide doors on two sides. In order to have an unobstructed view of the back yard, the doors had to be built without a central post. We had to do a lot of additional engineering for this. That included adding a steel beam to support the weight of the doors.
The Kitchen
To the right of the main living area, you’ll find the kitchen. It is designed to maximize storage and convenience. It is anchored by 8 X 13 foot kitchen island which has oak shelving and cabinetry on all four sides. Also, the kitchen area features Quartz countertops, Miele appliances, a coffee station, a built-in vacuum sealer and a large Butler’s pantry. Plenty of space for everything.
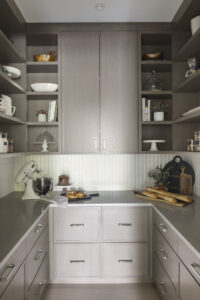
To the left of the living room, we have a large entertainment room. It includes seating area, a bar and a golf simulator. A great place to unwind a relax.
We also built a powder room on the main floor. We love the dark wallpaper. It definitely results in a dramatic vibe! You’ll see more of this moody look upstairs.
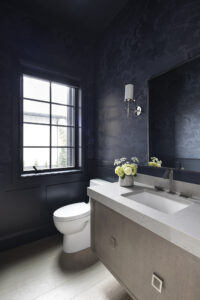
The Second Floor
Heading to the second floor, you’ll see a 22 foot bridge that overlooks great room. It connects the primary wing with the other bedrooms. It also makes the space open and airy.
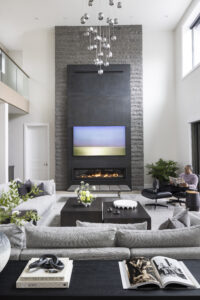
The Primary Suite
We put wainscotting on the back wall of the primary bedroom. It adds so much dimension to the room. The side wall features black 15 foot windows overlooking the back yard. And there is also a mosaic tile fireplace that is bookended by built-in shelving.
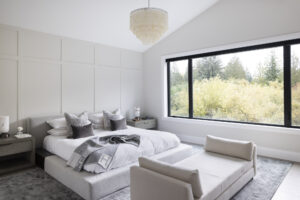
One of our favourite parts of the primary suite is the two large personalized ensuites.
Her ensuite includes large format floor tiles, rectangular subway wall tiles, floor-to-ceiling built-in cabinetry and a vanity. All together, it makes for a light, airy and feminine escape.
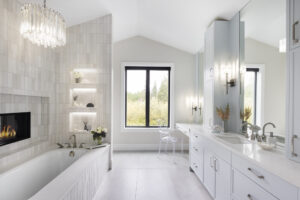
Along with her ensuite, there is also his version. Whereas her ensuite was bright, his is much more dramatic. We installed large format floor and shower tiles, a steam shower and even urinal. That’s the first time we’ve installed one of those!
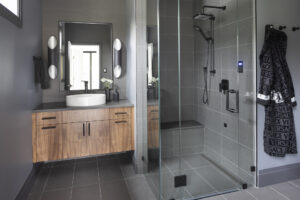
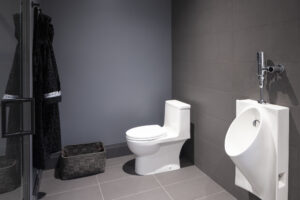
Want to see more?
Take the Tour!
Take a walk through of this luxury custom home by clicking on the link below.
