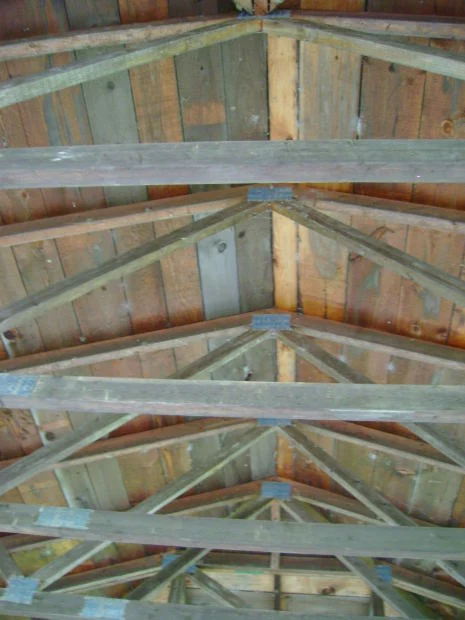Exposing the rafters in a ceiling is architecturally appealing in a rustic, classical sense. It adds dimension to the room, creates a bright, airy visual interest and gives the illusion of space. With so many advantages, it is no wonder exposing rafters is one of the most popular home renovation trends in Vancouver.
When completing the construction to expose the rafters in your Vancouver home, one of the most commonly asked questions is how to keep the space properly insulated. In traditional ceilings, insulation is sandwiched between drywall and the existing rafters, but this is not possible when you remove drywall and expose the rafters. To remedy this problem, most methods involve placing insulation on the exterior side of the finished ceiling and using a layer of sheathing. This general theme can be accomplished in several different ways.
Minimal Insulation
This is possibly the simplest method, but it is really only effective if your space needs minimal insulation. To accomplish this, simply use a layer of aluminum foil or sturdy foam in between a layer of sheathing and your finished ceiling. Finish things off by using nails to secure the insulation and sheathing into the rafters.
Finish Ceiling
This method for insulating ceilings with exposed rafters involves installing insulation on the exterior of the ceiling. Many Vancouver Roofing Companies use a layer of tongue-and-groove boards that is nailed in, but drywall can be used in place of the boards. If using boards, ordinary one-inch lumber from a hardware store is acceptable for rustic décor. Just make sure to incorporate a layer of building paper to keep the insulation from showing through and minimizing the visual appeal of your exposed rafters.
Built-Up Roof
While sometimes costly and work intensive, a built-up roof provides cavities between the finished ceiling and the exterior sheathing. These cavities provide extra insulation and can be filled with spray foam or other materials. This method requires a high level of expertise, and it is important to discuss the renovation with a Vancouver general contractor and secure the proper permits before beginning.
Structural Insulated Panels
Possibly one of the most common methods for insulating a roof when exposing the rafters involves using SIPs or structural insulated panels. These panels are composed of insulating foam sandwiched between a couple of layers of strand board. SIPs can be secured to the exterior side of rafters and are then ready to accept the appropriate roofing material. Using SIPs can reduce labor costs, but professional installation is still advised.
When properly executed, exposing the rafters in your Vancouver home is a worthy investment that adds value and appeal to your home. At Alair Homes Vancouver, our experienced construction and design team can provide you with important information that will help you to make educated renovation decisions and decide if exposing the rafters in your home is the right choice. With our national buying power, completely transparent way of doing business and proprietary online system, we put homeowners in charge of their renovation and save them money on the materials, supplies and sub-contractors that they need to get the job done right. Let us help you to re-imagine your space and breathe new life into your Vancouver home. Call us today to schedule your free, no obligation consultation.
