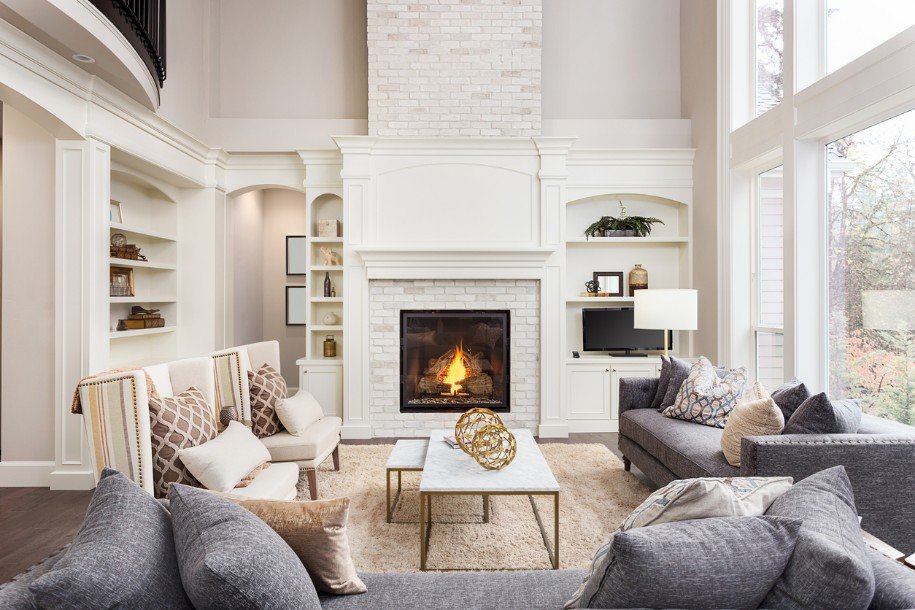If you pay attention to home designs or have toured a few new construction homes recently, you may be aware that the concept of an open floor plan remains popular. Many homeowners enjoy being able to see friends and family in all common areas of the home at the same time. They love the open, airy feel and the expansive lines of sight. While an open floor plan offers the home’s residents many benefits, some people feel that they lack privacy, are difficult to decorate or create too much noise in the home. If you live in a home with an open design and are interested in breaking things up a bit, the pros at Alair Homes Vancouver are ready to help you.
Learning About a Broken Plan Home
Many homes in the Vancouver area have an open floor plan, but you may be eager to create more definition. With a broken floor plan, the rooms are more enclosed. This enclosure may be by full or partial walls. There could be large archways between the rooms or even glass partitions. The overall style of our home will determine the best types of partitions or dividers to use in your space. With a broken floor plan design, you can expect your rooms to be more private and for the entire home to be quieter. Each room will have a specific and designated purpose. Decorating your home may be easier to do, and you may love the fact that you have more walls to hang pictures, shelves and more on to enhance home décor.
Discovering Creative Ideas for Bringing a Broken Plan Into Your Home
If you have decided to renovate your Vancouver area home to create well-defined spaces, remember that the features that are added to your home need to correspond with the overall décor of the home. For example, using modern glass partitions in a rustic-style home may not be ideal. You also need to think about your specific needs for the space. For example, to define a home office space, you can completely enclose the room with full walls and a door. You could also partially include the room with a wall of shelves defining the space. A glass partition may work well in a home with modern décor. Another creative idea is to create different levels in the home. For example, the base level may have your front entryway and living room, but you may need to step up several steps to get into a home office or a dining room. For the raised or lowered spaces, different flooring types and paint colors can further differentiate the spaces.
Selecting Your Contractor
While many local contractors have experience executing an open floorplan concept, creating a broken plan is not a project that many contractors are familiar with. Because our team at Alair Homes Vancouver has considerable experience with the type of project that you are interested in, we are the company that you can feel confident about hiring. We are familiar with the many different ways to break up your floorplan, and we will discuss pros and cons of each one with you in detail.
You should love everything about your home, including its layout. If you are interested in breaking up your home’s floorplan, contact Alair Homes Vancouver to learn about the many possibilities.

