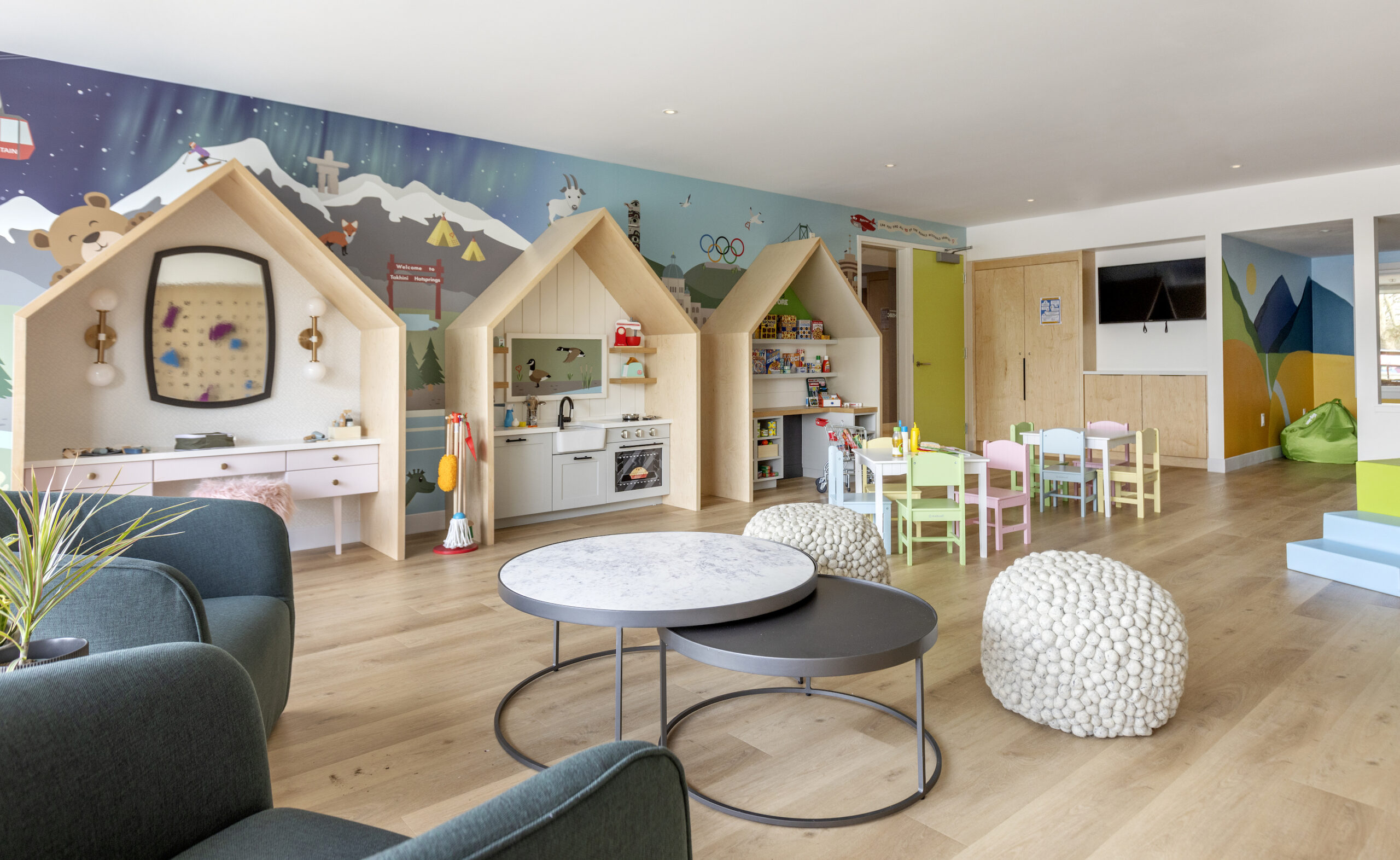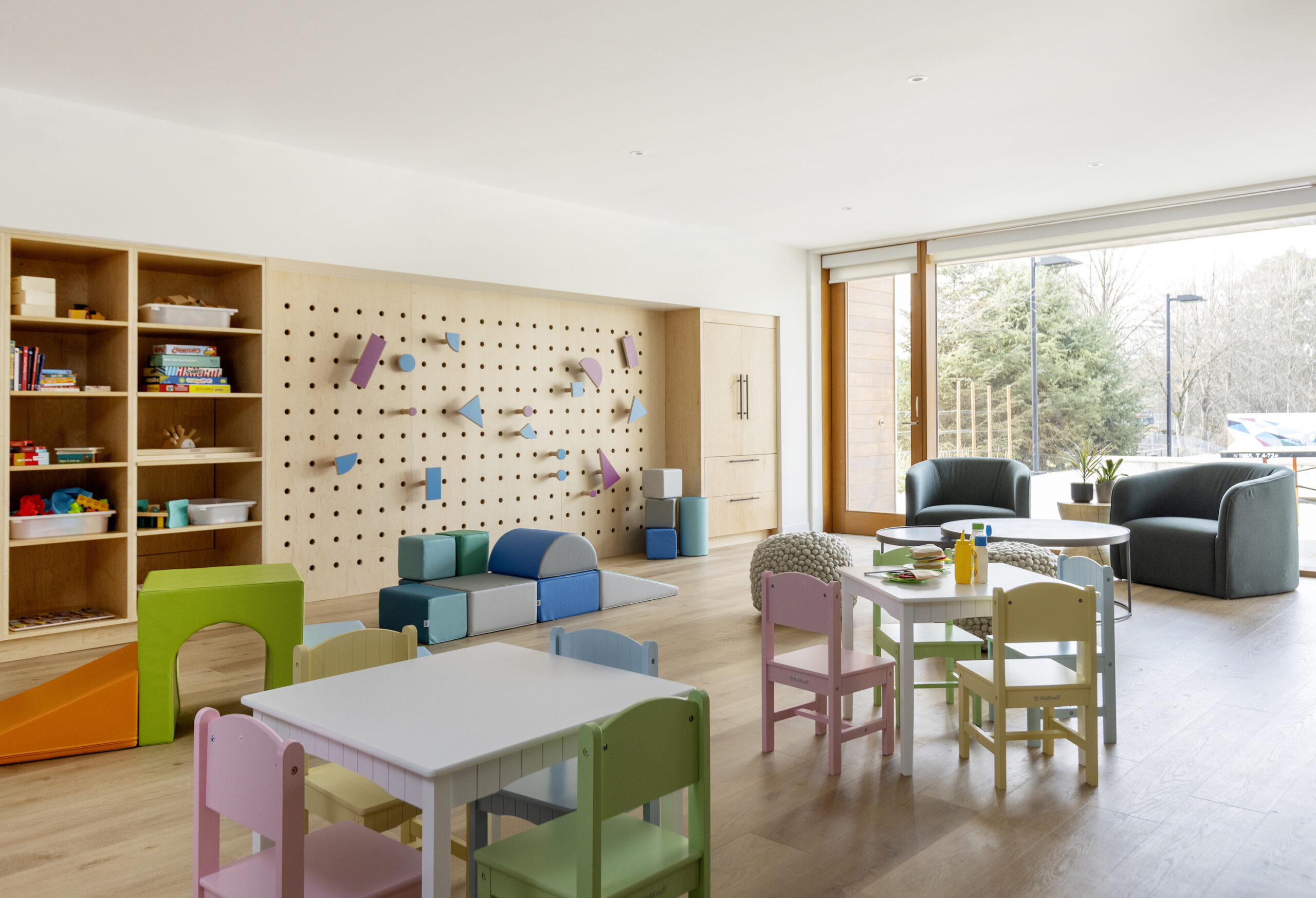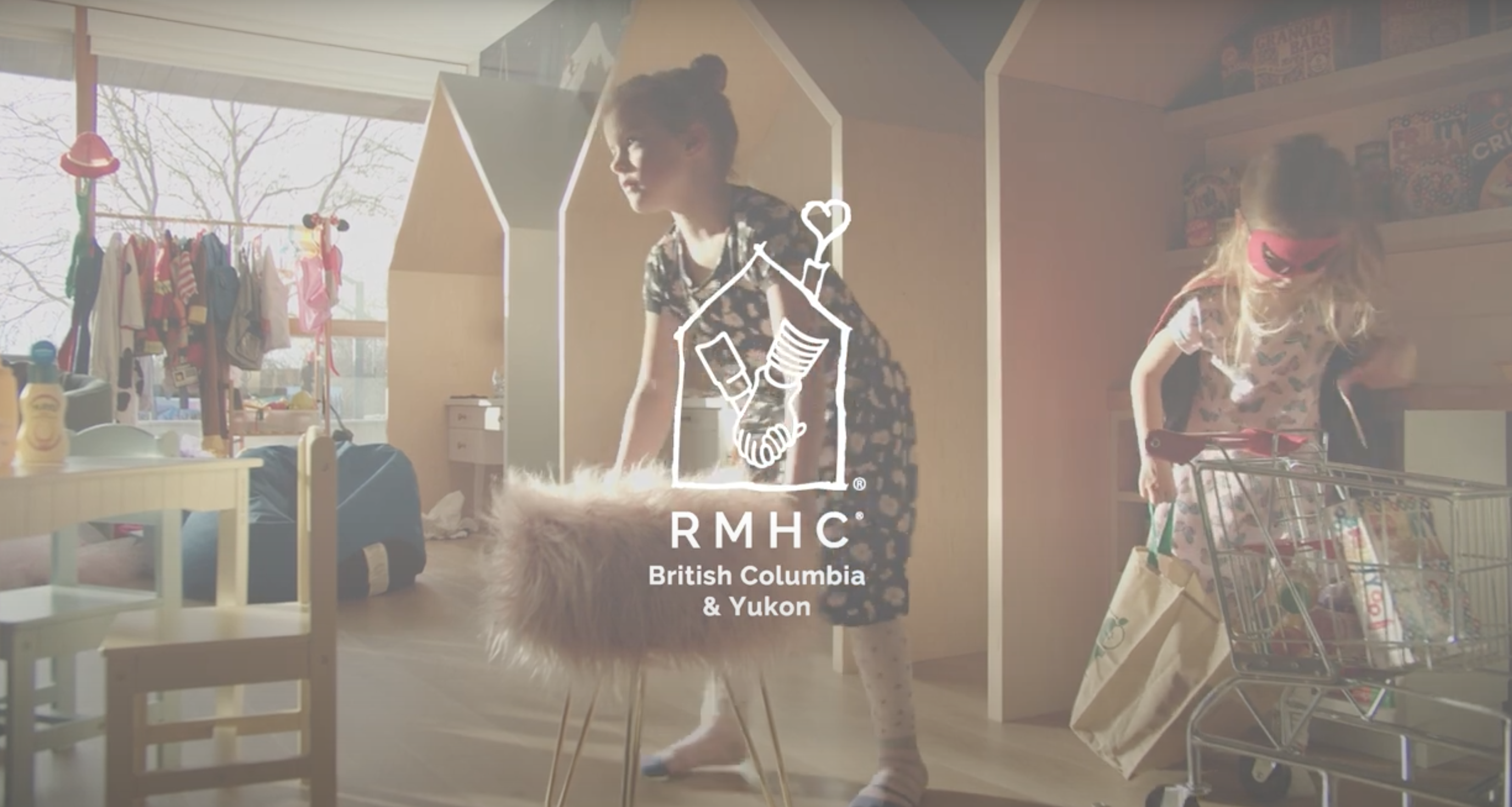It’s a project that took a village, and a lot of love, to complete. We recently finished renovating the playroom at Ronald McDonald House in Vancouver and we couldn’t be more thrilled with the results.
The Why
“Ronald McDonald House is such an important resource in our community, providing a home to families when they need it most. At Alair Homes, we know the value of home, and how important it is to have a place where you feel safe, secure, and cared for. It’s what we do, we build spaces to help enrich people’s lives. So to be able to help renovate the playroom felt especially meaningful to us and we were thrilled to take part,” says Alair Regional Partner, David Babakaiff.
We first visited Ronald McDonald House in 2019 to talk about their desire to revamp the playroom area. The original space was dated and not being used to its full capacity.
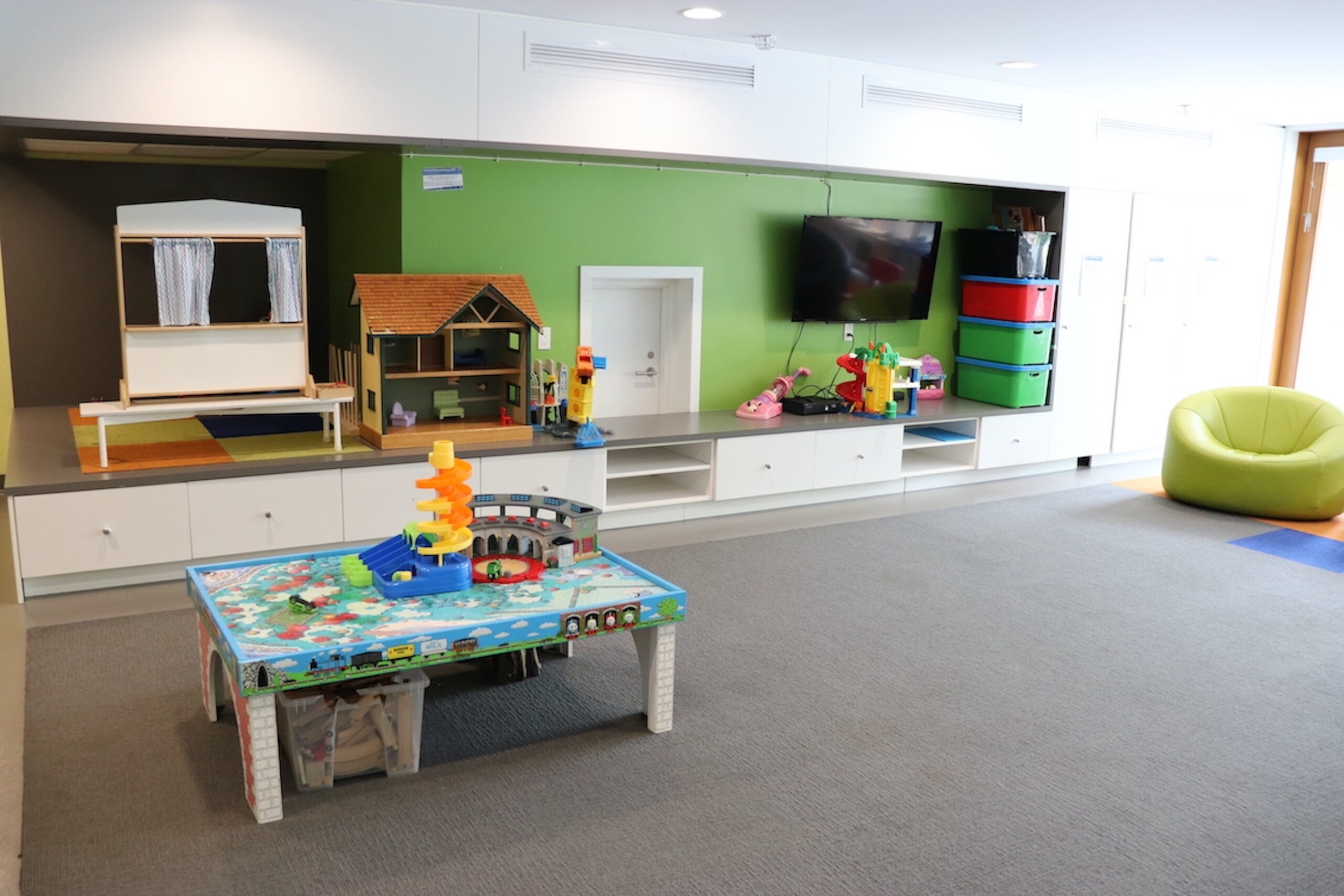
The Vision
Designer Jamie Banfield came up with the vision and plans for the renovation. We partnered with a number of other local trades and suppliers to help bring Jamie’s whimsical vision to life. Due to COVID constraints, the project took almost 18 months to complete – many months of planning and 6 months of construction.
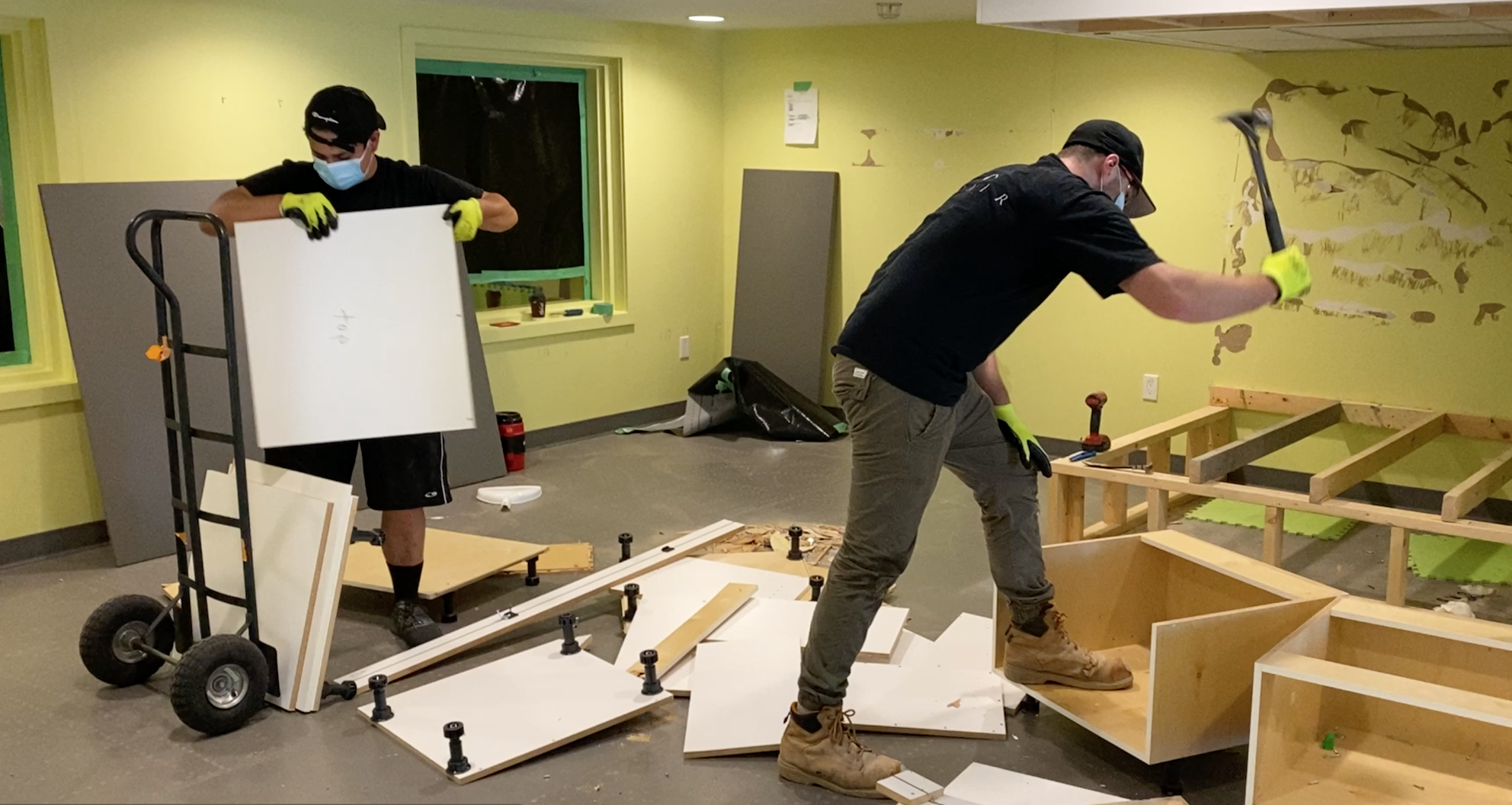
But the results were worth the wait!
“We don’t always get to build something this fun and playful. And it was such a treat to work with the team and the various vendors who lent a hand, or resources, to make this project happen,” says Alair Homes Regional Partner, David Babakaiff.
The Results
To check out the entire renovation of the playroom, click on the image below.
⬇️
“We aspire to offer engaging and inspiring play spaces for children of all ages, as part of our core mission to support every family that stays at Ronald McDonald House,” says Richard Pass, CEO. “We are so grateful to our community and many donors who made these transformations possible. Many moments of joy and excitement await kids and families, now and in the future, as they explore these refreshed and reimagined spaces.”
The Team
We have a special thank you message to all the trades and vendors who donated their time and resources to help make this happen – to view, click on the image below. And a special thank you to our Project Manager Allison Woo who worked so hard on this project!
⬇️
To contact them or learn more about the businesses that helped make this project possible, click on the links below.
Ella Kerr
Hitech Wall and Ceiling
O’Neill Interior
VCC Graphic Design Students: Kim Pham, Roiz Enriquez & Jenna Gasbarro
About Ronald McDonald House BC & Yukon
Each year, up to 2,000 families from across British Columbia and the Yukon travel to Vancouver in search of life-saving treatment for their critically ill children. Far from their homes, they desperately need accommodation and a place to stay together under one roof. Ronald McDonald House® BC and Yukon offers a home away from home, a community of support, and a restful space for families to heal better together. This 73 room facility steps from BC Children’s Hospital and a Family Room at Surrey Memorial Hospital. To learn more, check out: www.rmhbc.ca
More Photos of the Playroom Space
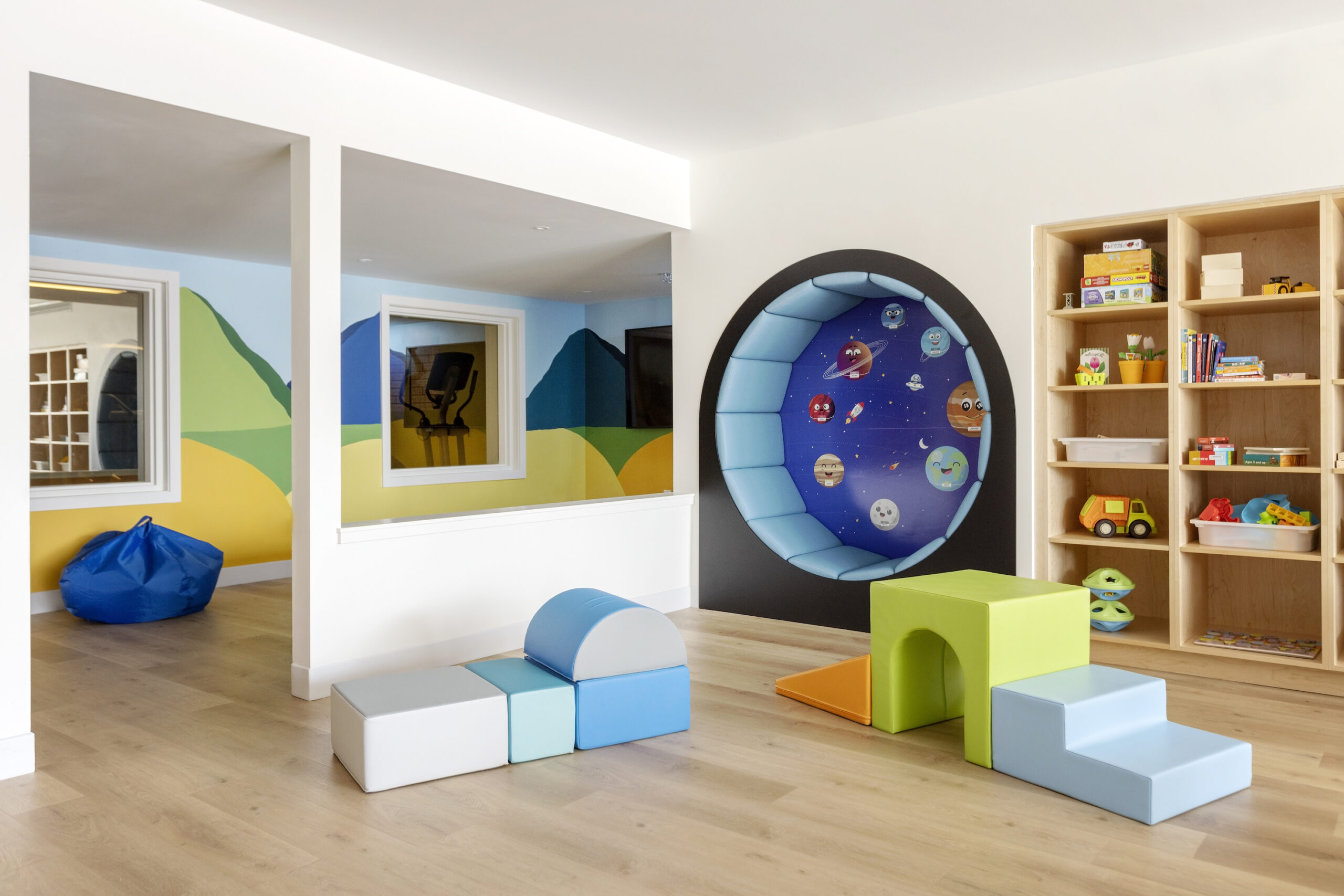
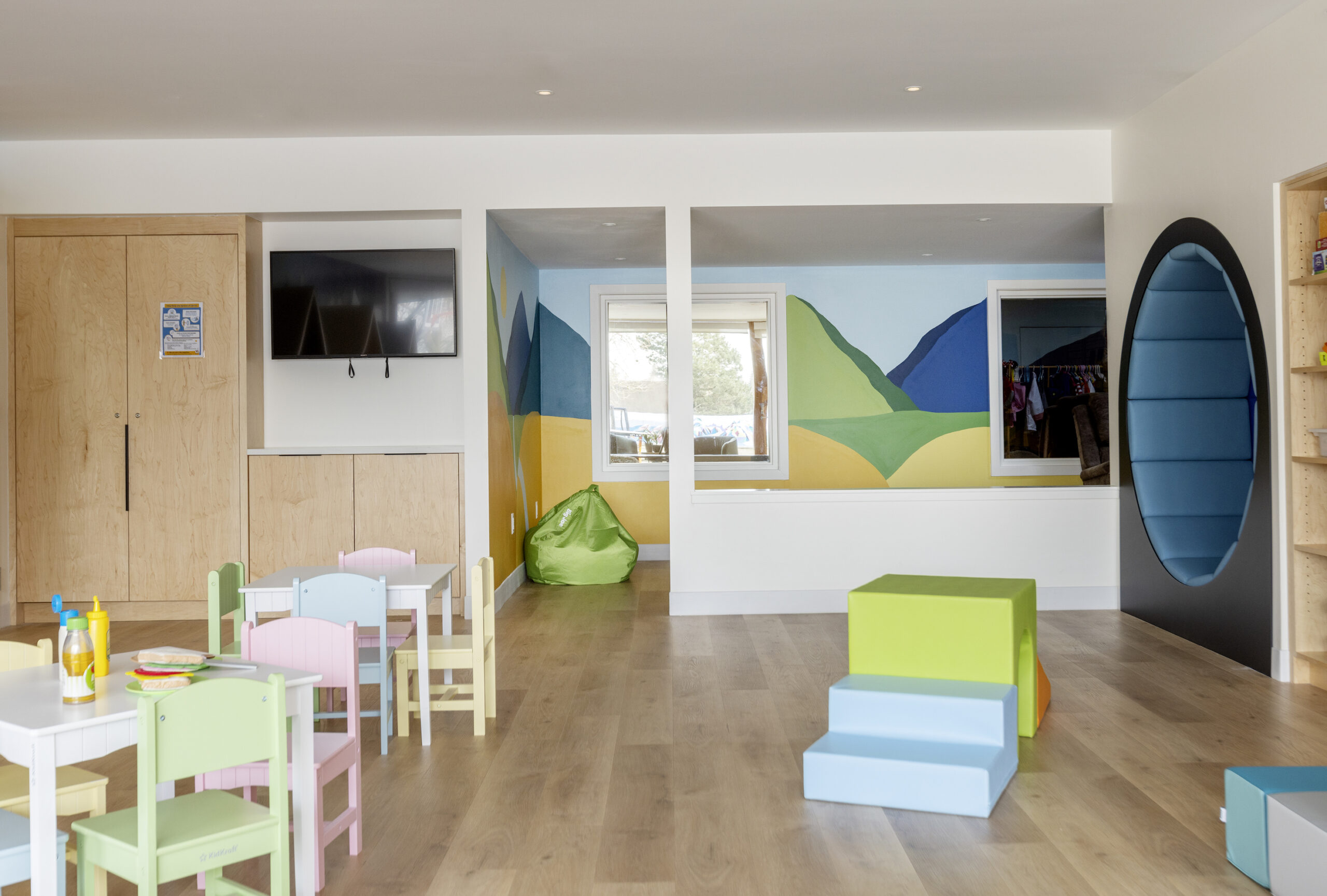
The back area of the playroom features another space to play. Or visitors can sit back and relax on a bean bag chair and take in the hand-painted mural.
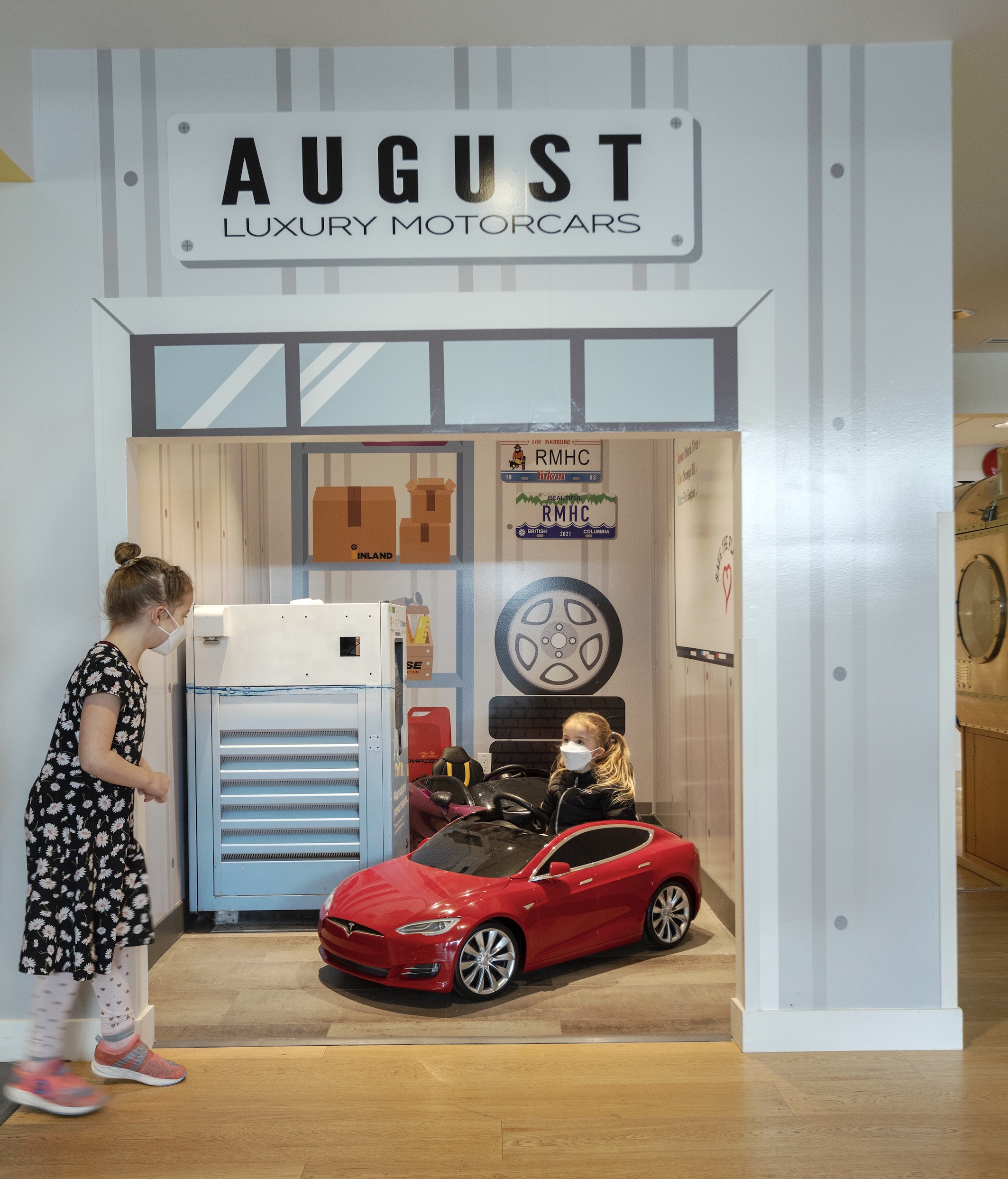
An area close to the playroom was redone with wall decals and turned into a garage with electric cars for the kids to drive.
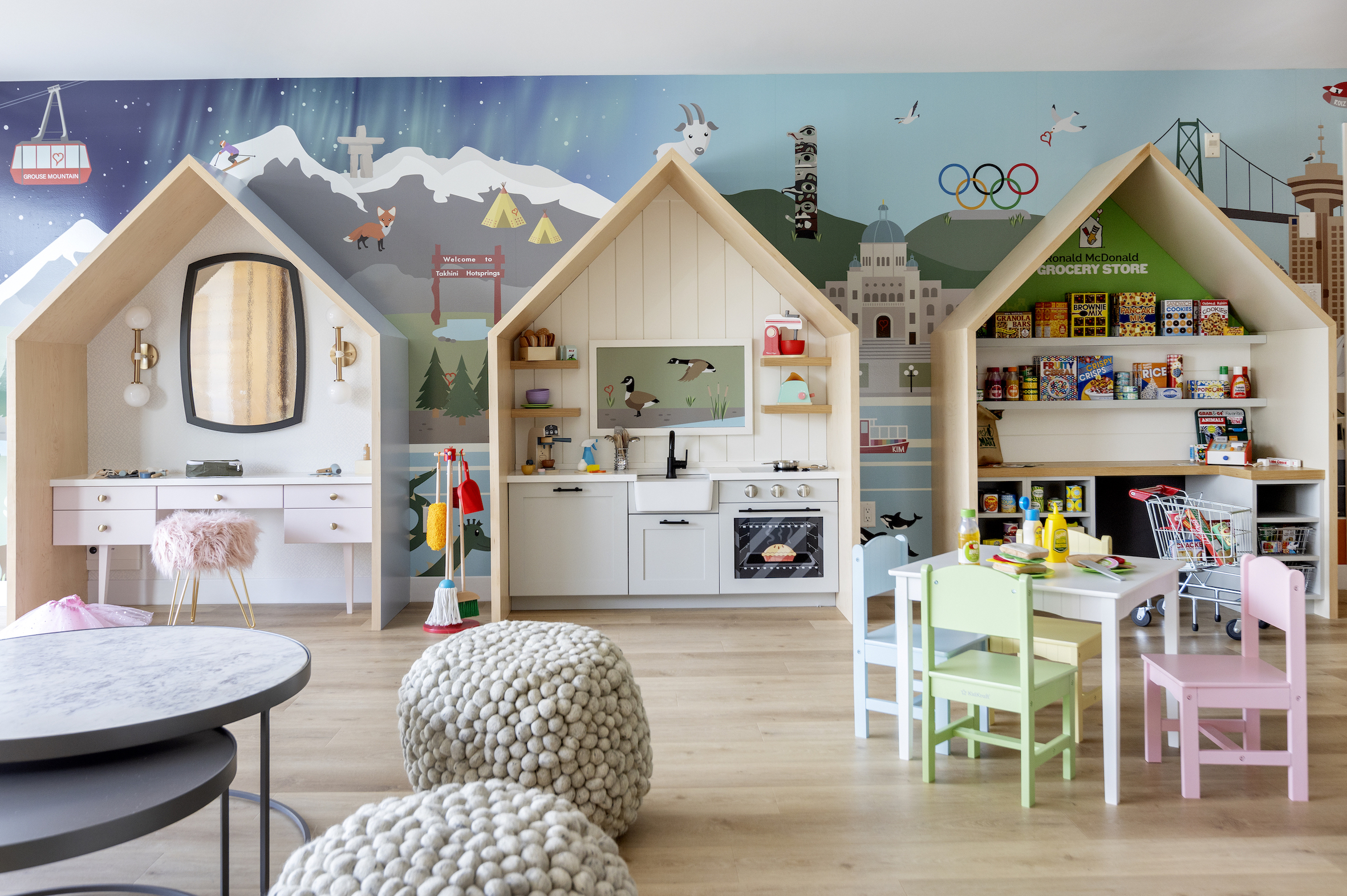
The playroom features a number of vignettes, designed to encourage all kinds of creative play.
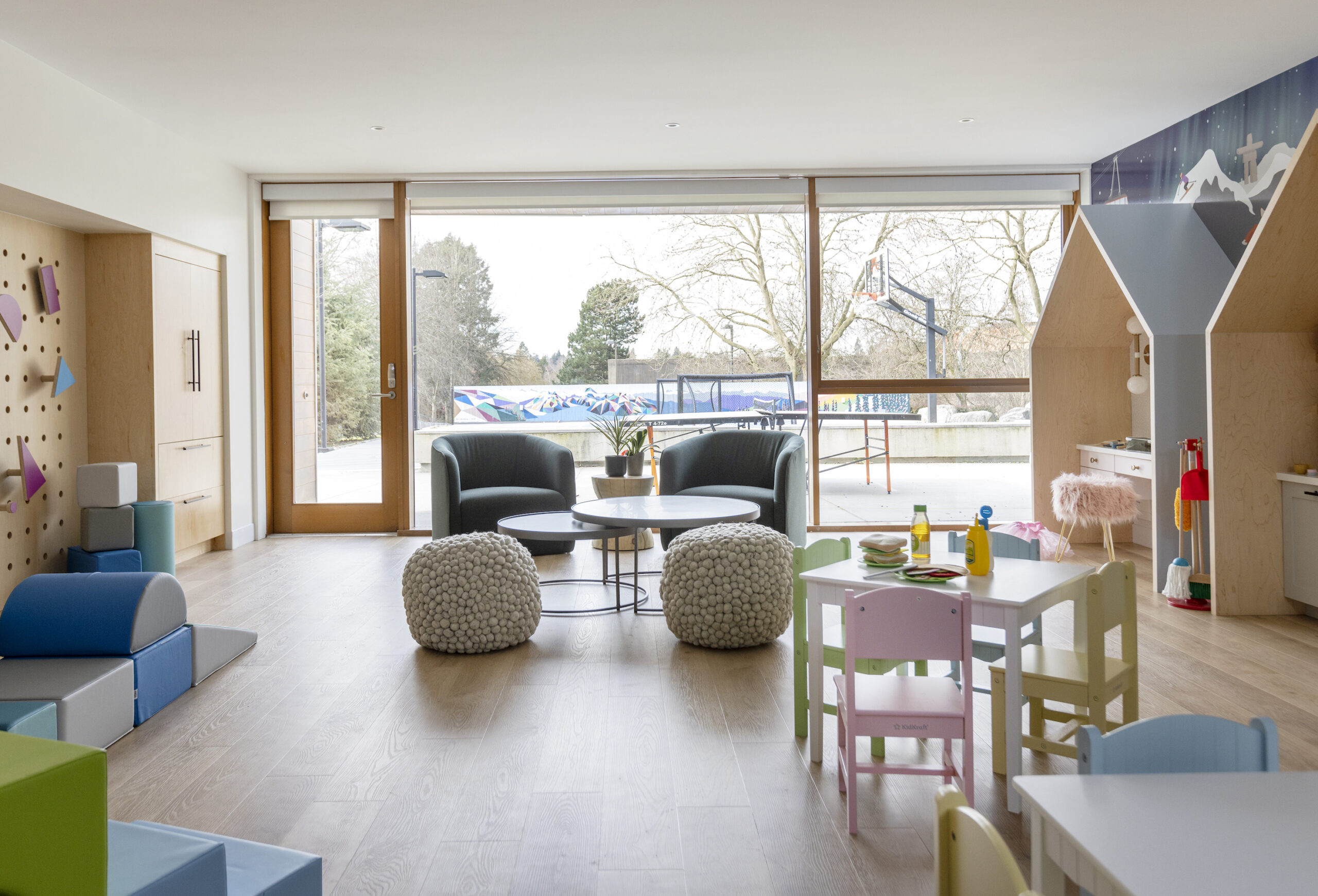
All after photos by Janis Nicolay
