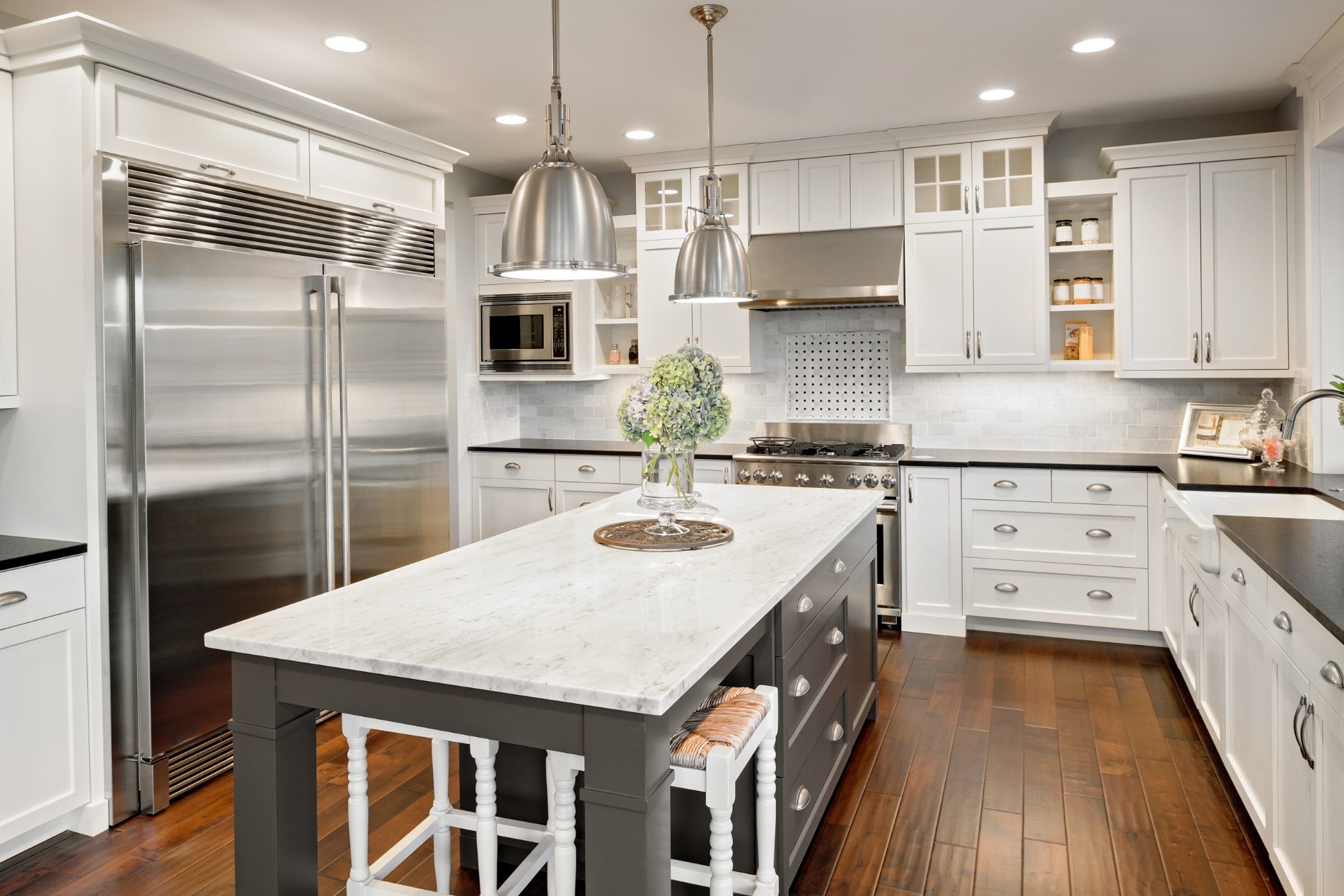There are many steps and lots of moving pieces involved in a quality kitchen renovation. Figuring out the layout and features that will work best for your family requires time, thought and some strategic planning. Before you begin, here are some questions that can help you achieve the results that you desire.
1. Renovation Goals?
To start with, think about how you want your custom kitchen to look and function. If you have a large family, an open kitchen with a large center island and expansive granite countertops may work best. Or, perhaps you want a stylish galley style kitchen, compact and perfectly laid out for preparing meals with your significant other. By identifying your primary goal, you can begin to make small-scale decisions.
2. Design and Style?
There are a variety of kitchen styles to choose from, but which one best meets your personal taste? Perhaps you are looking for a rustic, farmhouse design with a tremendous wood table as the spotlight, or maybe you want a minimalist look with appliances that are hidden from view. Whatever your style may be, it important to accomplish your goals within your given budget. Meeting with your contractor to discuss the specifics of your project is the best way to get a clear picture of costs and discuss compromises or changes that can be made to the design, if necessary.
3. Building Permits?
It is important to obtain any building permits early in the process. If you obtain the services of a professional contractor, he or she will inform you about which permits you need and in most cases, obtain them on your behalf. Even small changes, which could include installing an oven range, may need permits.
4. What About the Details?
This is where it can get overwhelming, which is why its helpful to plan early. Choosing sinks, countertops, appliances, and faucets early can give you the look that you desire as opposed to making quick desiccations at the installation stage. If you refer to your original layout, it will help ensure that all the details fit into place.
5. Which General Contractor to Hire?
This is, perhaps, one of the most important decisions in the overall process. It is vital to hire experienced contractors, such as Alair Homes Tri-Cities, who employ skilled project managers and can recommend the best course of action for your needs and budget.
6. How can You Get the Most Efficient Kitchen Layout?
Designing a functional and efficient layout often seems like a simple process, but it is often nothing short of complicated. It is important to get help from and experienced design and construction professional to work through the process. Professional contractors can design efficient zones that are established for washing, prepping, and cooking food. In addition, contractors can also make certain that all doors and cabinets will open safety and ensure there will be a spacious walkway. Professionals spend time in your home, measure twice and oversee every stage of construction to ensure your custom kitchen meets your needs.
7. What’s Your Anticipated Timeframe?
The anticipated timeframe for your kitchen design is another important factor that comes into play during the planning phase. The actual construction can take one or two months for a kitchen renovation. However, the overall projects can take six months or more from start to finish. This includes making the initial contact with Alair Homes Tri-Cities, design meetings with contractors, drawings, obtaining permits, and construction. If you plan accordingly, it’s easier to meet your target date without making compromises when it comes to achieving the kitchen of your dreams.

