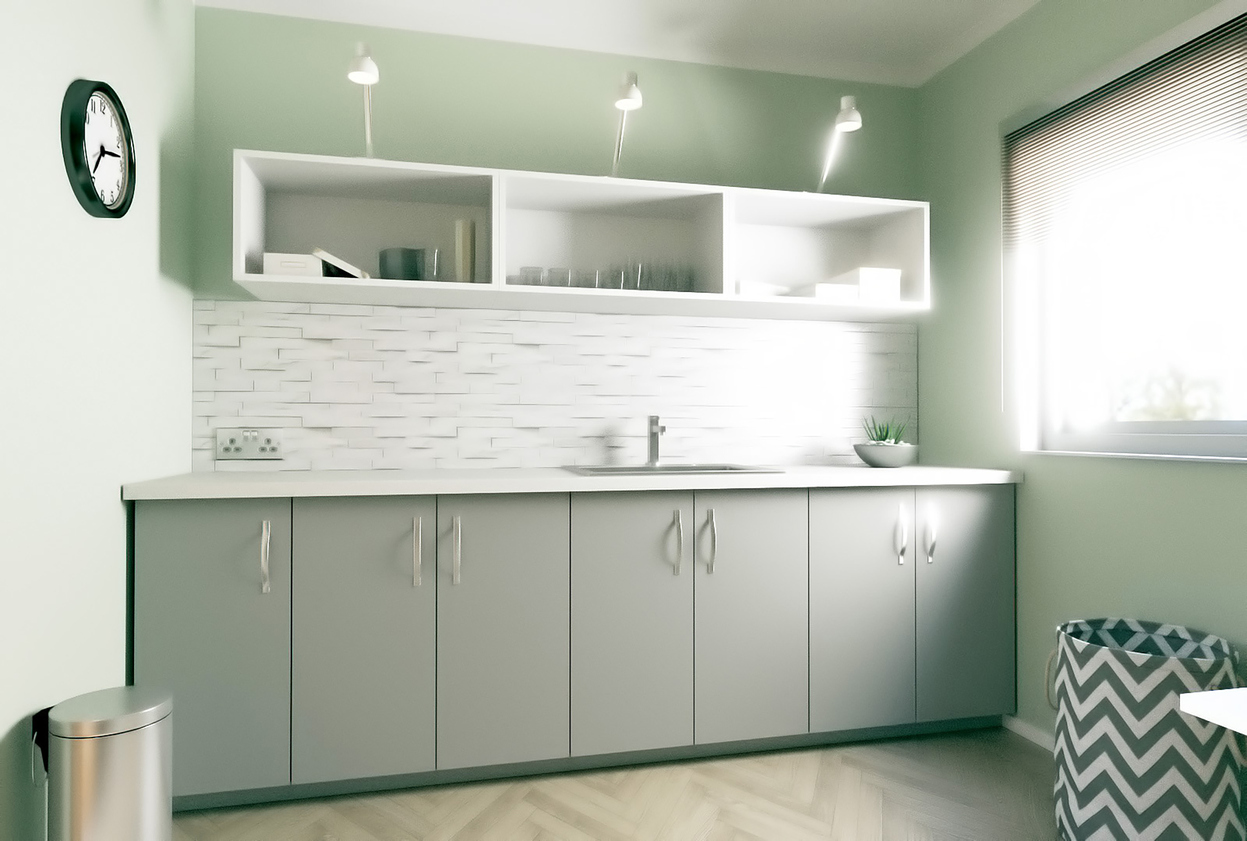If you’re including a utility room upgrade in your home renovation and not sure what to include, why not start by listing everything you’d like this room to have. You might be able to include most features into this space where function has to be as important as making it an attractive space where you like to spend time.
What to Include
List all the functions besides laundry that you want the utility room to have. You might want to use it as a:
- Hobby and craft room
- Mud room
- Place for sewing and mending
- Ironing
- Extended kitchen or pantry
After you’ve made the list of everything you want in the utility room, write down how much room it will take and what it requires. This is a good time to consult with a professional general contractor for advice. If you need a mud room, you’ll probably want a deep utility sink for washing off muddy clothes and footwear. If you plan to use it as a hobby room, you may need specialized lighting and custom storage spaces.
You may also want to incorporate universal design features that could be important when you sell your home. Raising the dryer off the floor helps everyone do laundry more comfortably and including plenty of electrical outlets at counter level will simplify arts and crafts projects that involve powered tools.
Room Placement
You may have several choices about locating the utility room during the home renovation. Most of the time, people want this room to be on an exterior wall on the first floor of the home next to the kitchen. It’s also possible to put it in the basement or an upper level.
Although homes with upstairs washers and dryers are the exception, it does make sense. It solves the problem of hauling laundry down a flight of stairs to clean it and back up when it’s done. As long as the washer is installed on a waterproof pan, has an overflow drain and a water leak alarm, having an upstairs laundry and utility room could be a real advantage to consider.
Lighting Requirements
Let the design and construction team know if you have any specific lighting concerns. If you do a lot of ironing, you’ll want either strong overhead lights or plenty of natural daylight. Skylights are a good option for introducing light in interior utility rooms. You may want under cabinet lighting in some locations and spots in others.
Cabinet Considerations
Next to kitchens and bathrooms, utility rooms need the most built-in cabinets. If your home renovation doesn’t include either the kitchen or bathrooms, ask the builder to find matching cabinets or cabinet doors. If they’re not available, ask your design team to find a compatible style or have them custom made.
Since the utility room will have more than its share of lint, choose a style that is easy to clean. Avoid the picture-frame style, which has corners where dust and lint can collect. A sturdy finish will keep the cabinets looking new for years.
Bottom Line
Alair Homes can work with you before your home renovation starts to execute a plan that will give you a utility room that looks as good as it performs. Although it’s a working room, making it an enjoyable place to be only makes your home an even better place to be.

