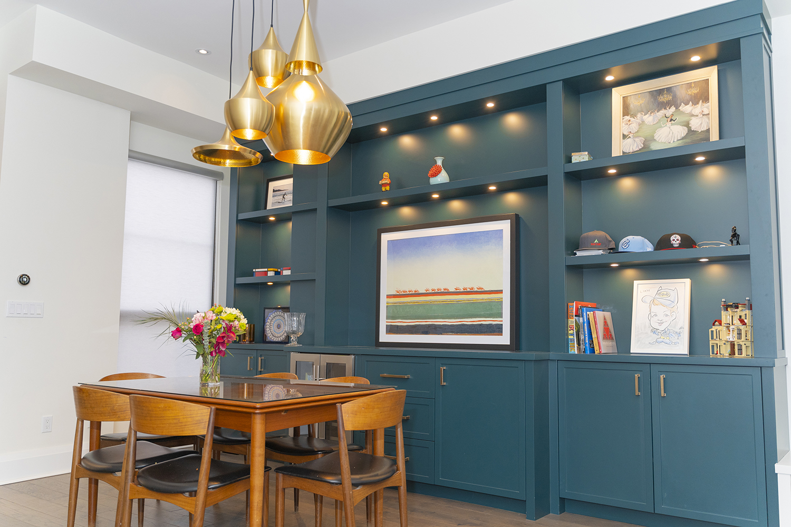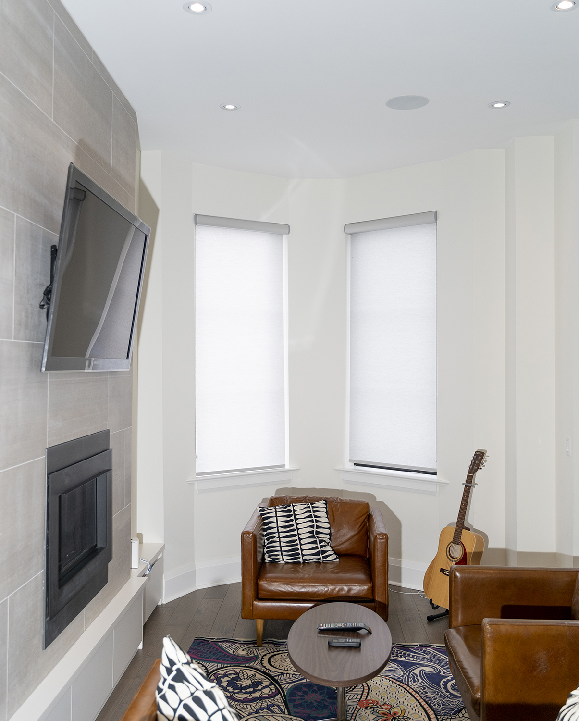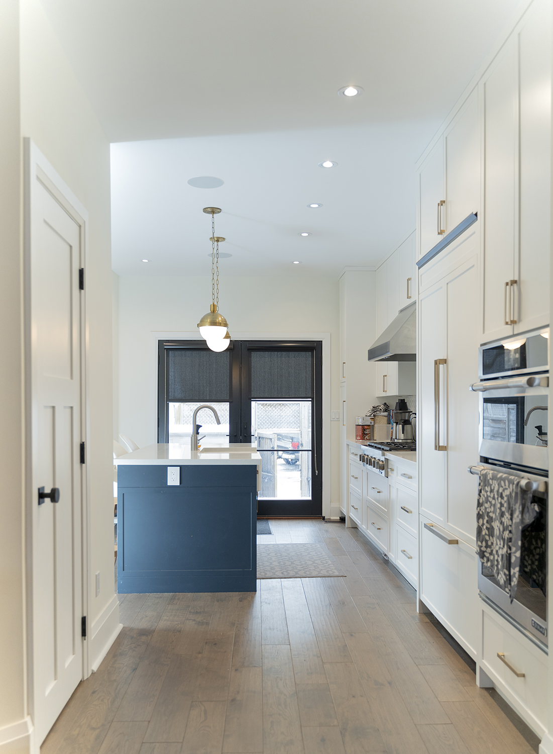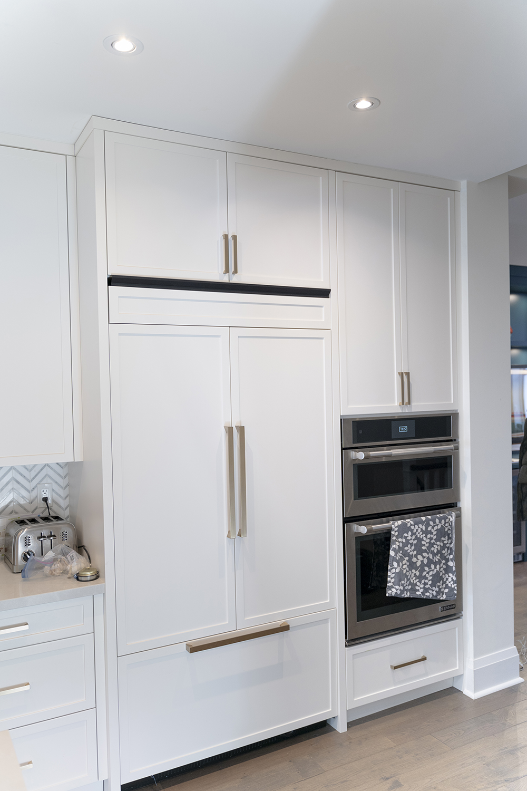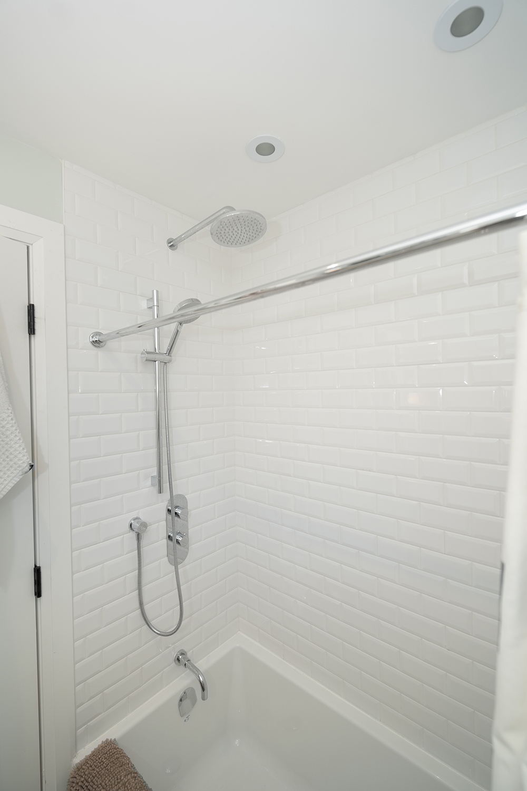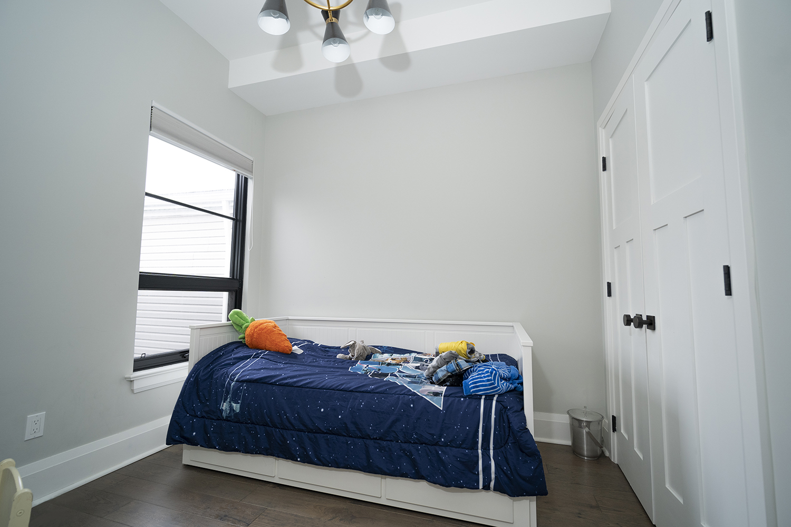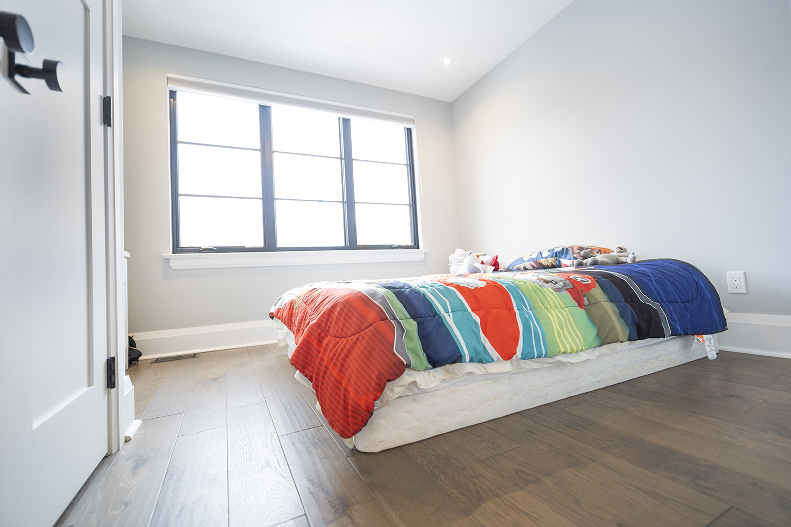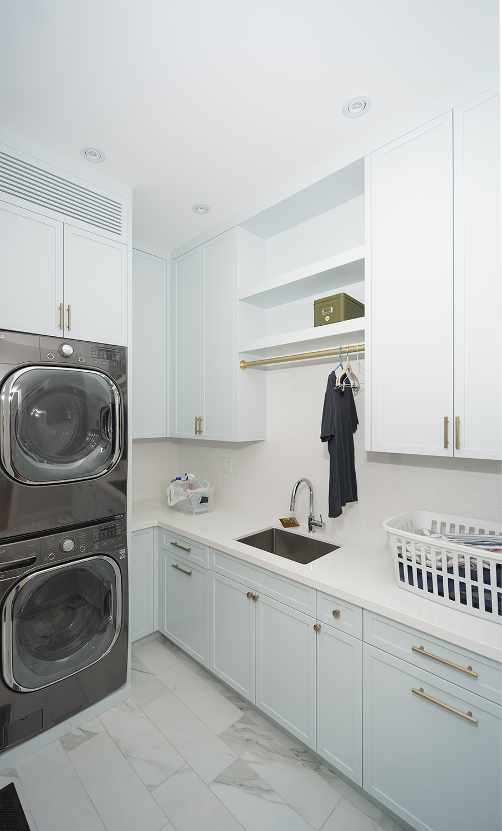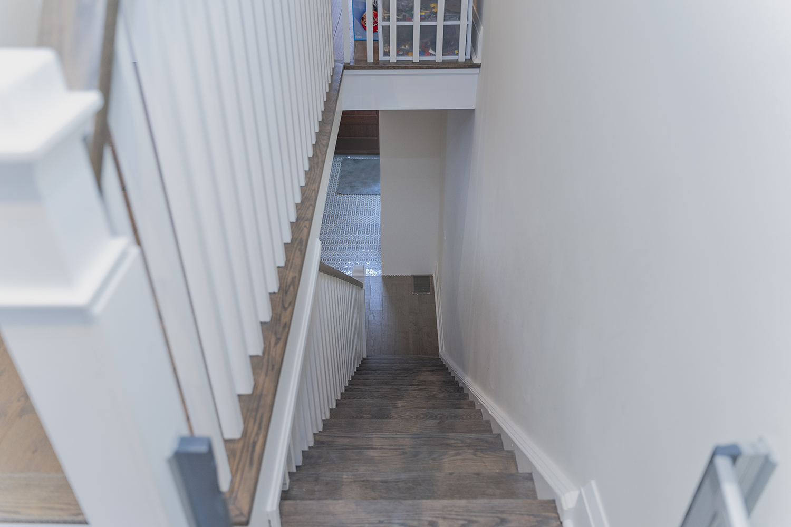Niagara Street Home Renovation
We needed to create a third bedroom on the second floor as well as a laundry room and main bathroom. Reworking the sizes of the rooms and creating a well-designed layout achieved this. The home had all the existing finishes removed on the first and second floors and re-done completely, with a powder room on the first floor and new kitchen, dining area and family area
Schedule A Project Consultation For Your Home
Click the button below to tell us more about your custom home building project and then a member of our team will follow up to set up a Project Consultation meeting.
