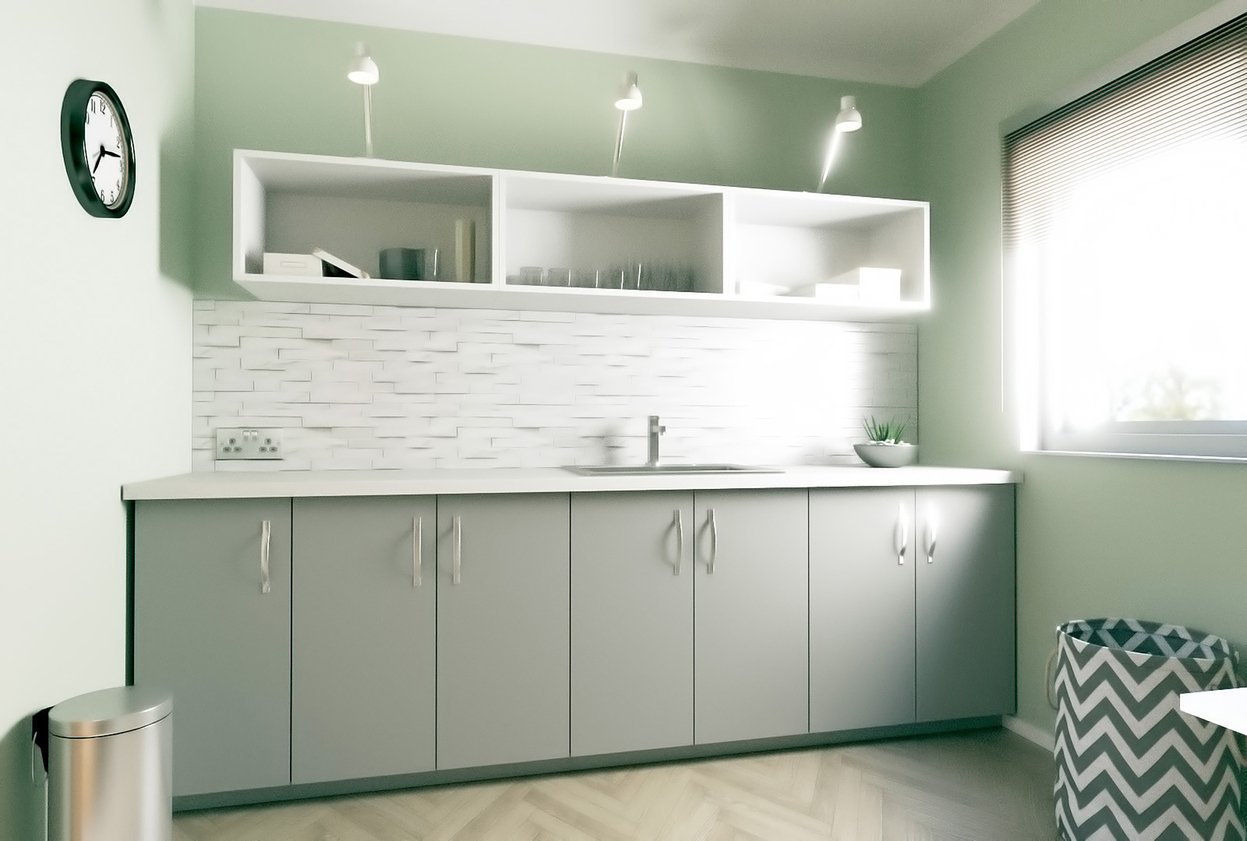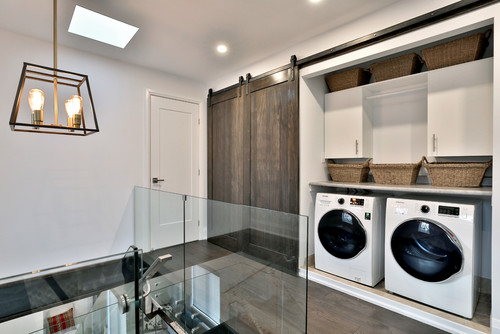When it comes to home renovation, the utility room is often ignored and overshadowed by the bathroom and kitchen. Nevertheless, this is a space homeowners have to spend time in, so renovating it makes sense and can even impact your quality of life. Outlined below are some of the modern ways to design your utility room.
Add Enough Storage Facilities
Hanging shelves or drawers are a great addition to your utility space. If your utility room is small, add extra shelves on top of the washing machine. Ensure the shelves are open for easy reach. The hanging shelves can serve as storage for laundry detergents and other household essentials. You can even add some closed vertical cabinets with bins for soiled laundry storage. This allows the storage room to look organized and tidy.
Paint
Many utility rooms lack style. However, applying a new shade of paint as part of your home renovation is a great way to modernize the space and even make it feel larger. Pick a lighter, neutral shade like grey, blue or off white. Then, match your cabinets to the wall color to achieve a more cohesive look. Finish off your room with pops of color by using artwork on the wall or adding bright bins to the shelves, and you’ll have an instantly updated look.
Add Hooks and Shoe Racks
If your utility room is large enough, you can add hooks for hanging coats, bags or clothing. Adding several shoe racks is another great way to create extra space. The racks will let you get your shoes up off the floor so the room feels organized and not cluttered.
Design in A Simple Way
A minimalist home renovation requires simplicity measures. When designing your utility room, avoid complicated designs like multi-colored walls, an overabundance of racks and shelves or too much artwork in the room. A simple utility room will feel clean and organized, making it easier to walk in the room without feeling overwhelmed and get the tasks as hand complete.
Look For a Better Location
If you’re embarking upon a more extensive home renovation, it might be worth your while to consider moving the utility room. While this space is often off of the kitchen or garage, sometimes it makes sense to move it closer to bedrooms, especially if you have a multi-story house. Keep in mind that moving plumbing and electrical lines, as well as cutting through drywall could increase the costs of your renovation. It’s a good idea to walk through your plans with your general contractor and brainstorm together to come up with the best solution.
Ensure There Is Sufficient Lighting
If you want to bring a more modernized change in your utility room, make sure there is enough lighting in the room. Adding windows to bring in natural light or increasing overhead and under counter lighting are two options. You could also use bright colored curtains to illuminate light and make the room brighter.
Creating a contemporary and inviting utility room requires creativity. However, there are simple ways to achieve your goal. Alair Homes is always here to help. Contact us to discuss your design ideas and schedule a complimentary, no obligation consultation.

