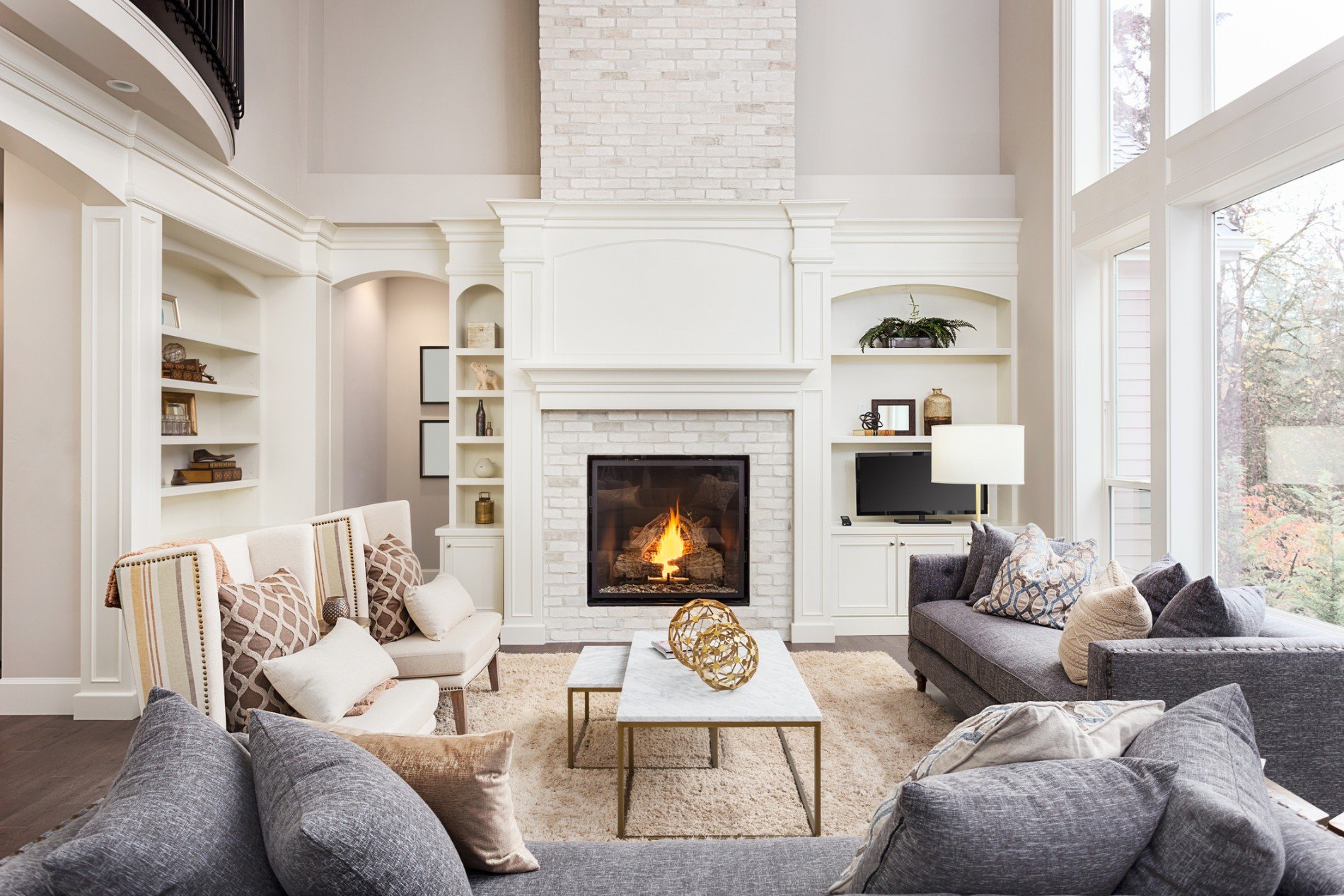One of the most common design trends that has become increasingly prevalent in recent years is the open concept floor plan. Many new construction residences in the Scarborough area have been constructed with this type of layout, which features a continuous or flowing space between the kitchen, dining and living areas. Some homes even incorporate an additional sitting area, a home office, a sunroom or other spaces into the main open area. In addition to new construction homes, older homes in the area that have been renovated in recent years may have this type of layout. The appeal of an open concept layout is tied to several factors, such as the spacious feel, the prevalence of light flow and the feeling of togetherness regardless of which of these rooms different family members may be in. Nonetheless, some Scarborough area homeowners are not thrilled with the actual living experience associated with an open concept home. If you are thinking about making a change to a broken plan, consider these factors carefully.
Is a Broken Plan Right for Your Home?
A broken floor plan features clear divisions between the rooms. The most obvious division is a full wall, but there are other design possibilities for the space. Consider that dividing the spaces can help you to decorate the space more easily. Many people enjoy having extra walls, shelves and other features to use for decorative purposes. Depending on the features that you use to divide your spaces, you may also implement more sound buffers so that your home environment is quieter and more relaxing. Some homeowners also find that a truly open floor plan lacks privacy and intimacy. For example, if you want to have a conversation on the phone, you may have to step into your bedroom and close the door with an open floor plan. To determine if a broken plan is right for your home and which design elements to use in your space, you need to analyze what you dislike about your open layout currently and what you hope to accomplish through a renovation.
How Can You Create a Broken Floor Plan?
Completely encapsulating your rooms with full walls is the most substantial way to break up an open floor plan, but many homeowners do not need or want this layout. There may be some exceptions. For example, if you need to carve out a home office space, installing full walls with a door leading into the space may be necessary for privacy and noise control. If you simply want some division without creating a cramped, closed-off feel, raising or lowering the floor in one of the rooms with a few steps is a good idea. You can also build archways between the rooms, add a partial wall, install a shelving system and more. These are all ways to create separation and to block at least some of the sounds without building full walls.
Remember that your design does not have to be fully open or fully enclosed. There are many ways to break up your rooms in a decorative way while still enjoying the spaciousness and flow that you may love. When you work with a contractor skilled in broken floor plan designs, you can get to know more about great ideas for your space. Alair Homes Scarborough is available to assist with your upcoming renovation project.

