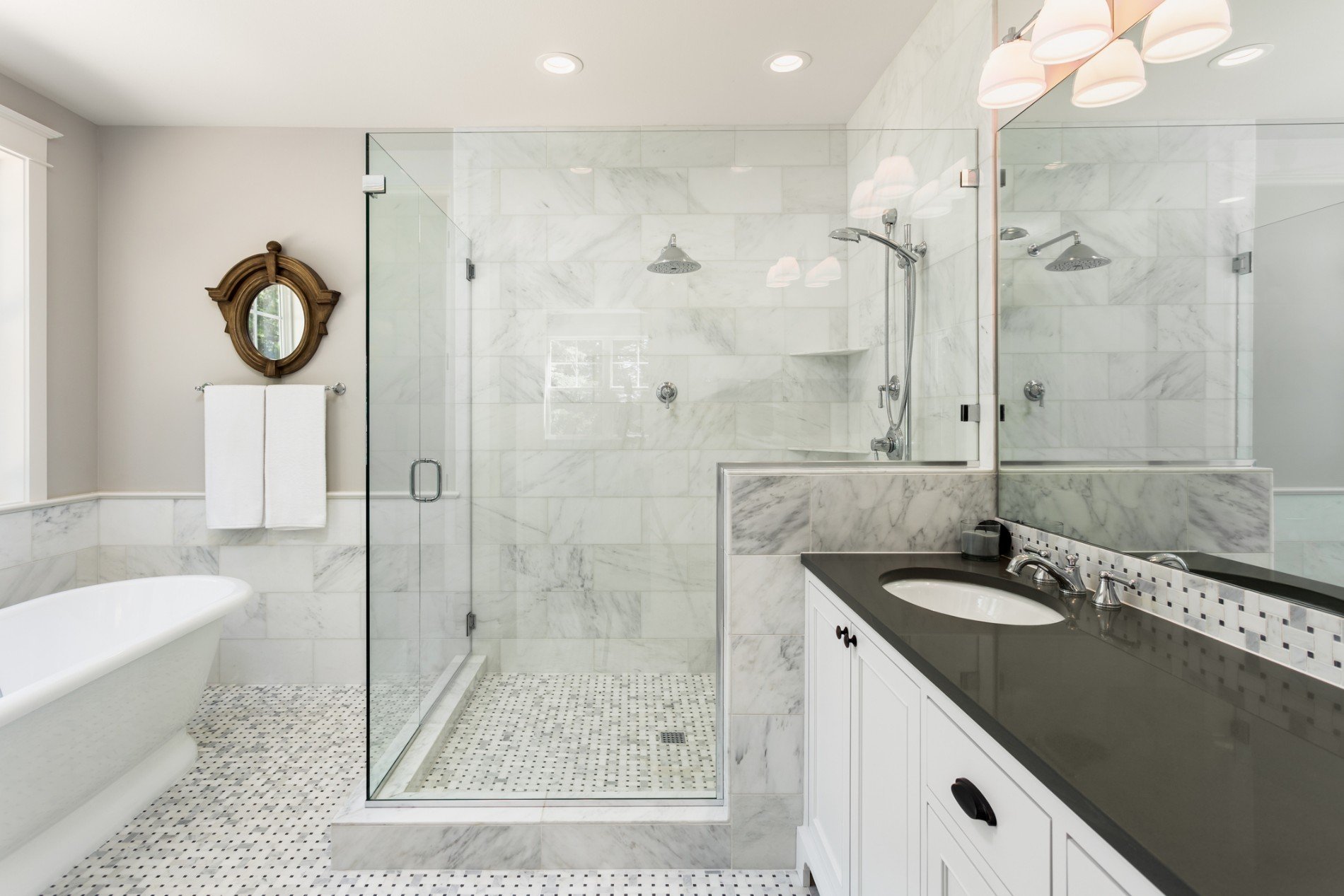Many homeowners throughout Saskatoon and the surrounding areas are adding value to their homes and making their lives more convenient through master bath renovations. The en-suite bathroom in particular has become quite trendy as people see their bathrooms not just as utility spaces but as areas to relax and enjoy some peace and quiet. As you take this modern approach to your bathroom, there are some key factors to consider before moving ahead.
1. A Master Bath Has Just Five Core Elements
The essential features that a master bath must have are a toilet, a sink, a shower and hot and cold water. Note that a tub isn’t included, and that, there is a trend toward tub-less bathrooms. Beyond these core elements, you can add whatever pleases you. There’s a trend toward luxuries as well, and it’s not unusual for a modern en-suite bathroom to have a television and other multimedia equipment.
2. Space Is Your Most Precious Resource
There are two types of space when it comes to your en-suite bathroom: physical space and visual space. The physical space you have available imposes limits on you just as your budget does. You need to make the choices that accommodate the area best. When it comes to visual space, maximizing it should be a factor in every decision you make.
3. A Small Space Isn’t a Deal-Breaker
While the en-suite trend is toward bigger and bigger, your bathroom can be quite small and successful. A good rule of thumb is that you need at least 32 square feet to accommodate those core elements mentioned earlier. Another general rule is that the ceiling should be around 215 centimeters at least.
4. Wall-Hung Fixtures Save Space
Wall-hung fixtures and other features are a great way to save space. It not only opens up physical space below the fixtures but creates visual space as well. Be mindful that the plumbing requirements are different for wall-hung fixtures, so there may be logistical and budgetary challenges to consider as well.
5. Mounting Locations Are a Big Factor in Cost
If you choose a wall that currently has plumbing—such as a wall shared with another room—then you can dramatically reduce your costs. If the plumber can’t tap into existing pipes, then your costs will be much higher even for traditional floor-mounted equipment.
6. Custom Tubs Can Save Space Too
If you want a tub but lack space or just want to conserve it, then consider a custom tub over conventional options. The cost will be higher, but the intriguing aspect here is that tub builders can design them to accommodate practically any space, including awkward ones.
7. Lighting and Windows Should Be a Focal Point
Ensure that lighting and windows aren’t an afterthought because they will be integral to your long-term enjoyment of the room. They’re grouped together here since if you follow the trend toward more and larger windows, you’ll likely require less or at least different lighting than otherwise.
Designing the bathroom of your dreams involves considering all of these things, and having the support of a professional does make a difference. The team at Alair Homes Saskatoon is here for you and ready to bring your ideas of the perfect master bathroom to life. Contact us to start planning your next project.

