In a recent poll (The Ideal Home | Porch) of 600 Americans and Europeans, a waterfront home was the heavy favourite for dream home location. There is something nostalgic and beautiful about waking up in the morning to a sunrise over the lake. Or walking off your back porch steps away from the sandy beach. Dinner on the deck with the sound of the birds and the waves crashing. We are NOT going to disagree with that survey over here! From a builder’s perspective, we love building on the water. Or in the case of this feature, lakefront. It comes with some things to consider that are unique to waterfront, and every lot and body of water demand different approaches.
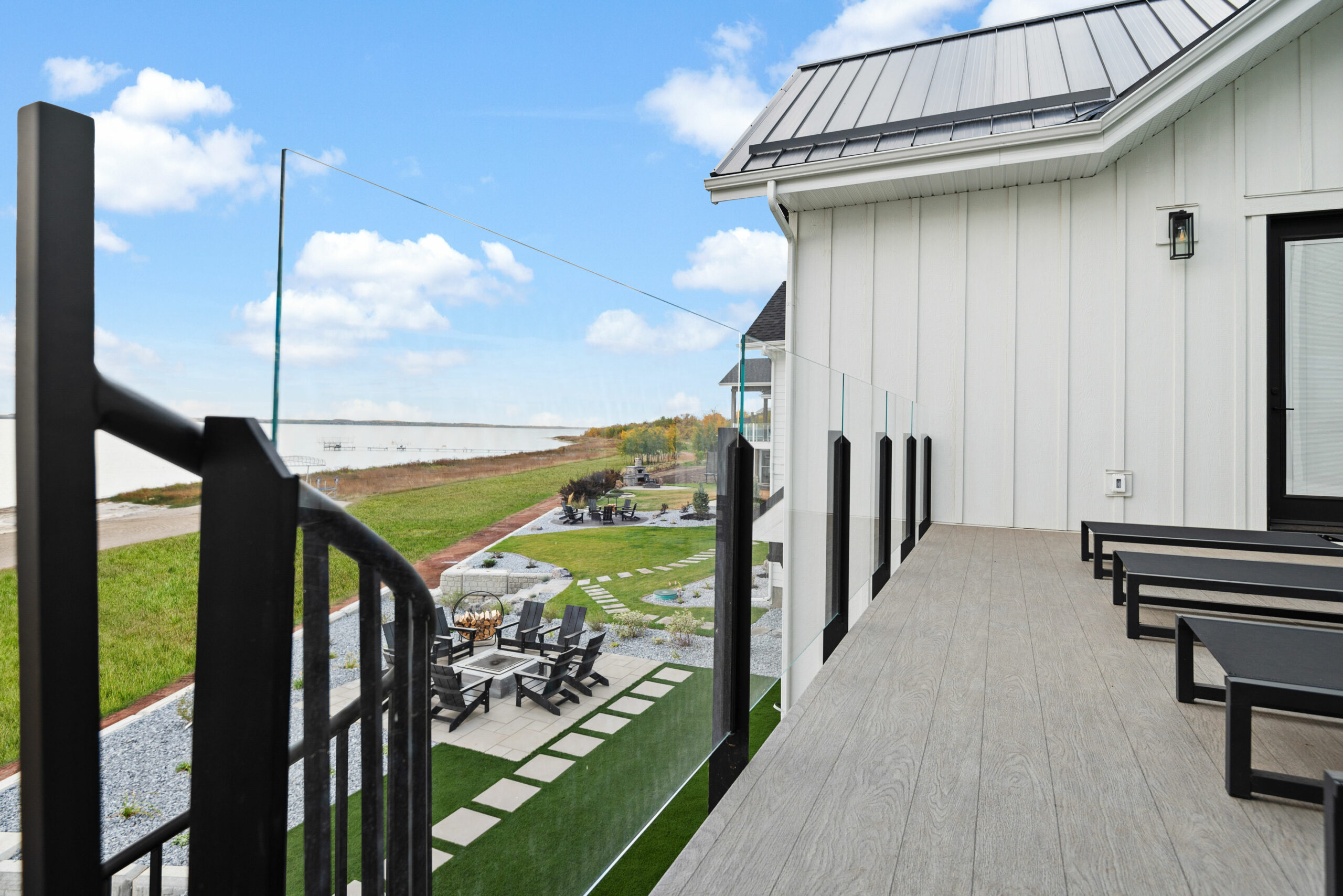
Pelican View Estates at Buffalo Lake, Alberta
Pelican View Estates (Home | primelakefront) is located Southeast of Edmonton and Northeast of Red Deer on Buffalo Lake. At 93 square km, Buffalo Lake is Central Alberta’s largest lake. It also has a 93% GREEN rating which makes it perfect for swimming and boating during the summer months. For anglers, ice fishing during the winter and boat fishing during the summer! The “Pelican” in the developments name comes from the considerable number of pelican’s that frequent this end of the lake on their migration paths. Pelicans in Alberta can certainly be something to get used to! Pelican View Estates has done a fantastic job of vetting their preferred builders and hiring a forward-thinking architect on their architectural controls, making sure the integrity and quality of the development is kept intact.
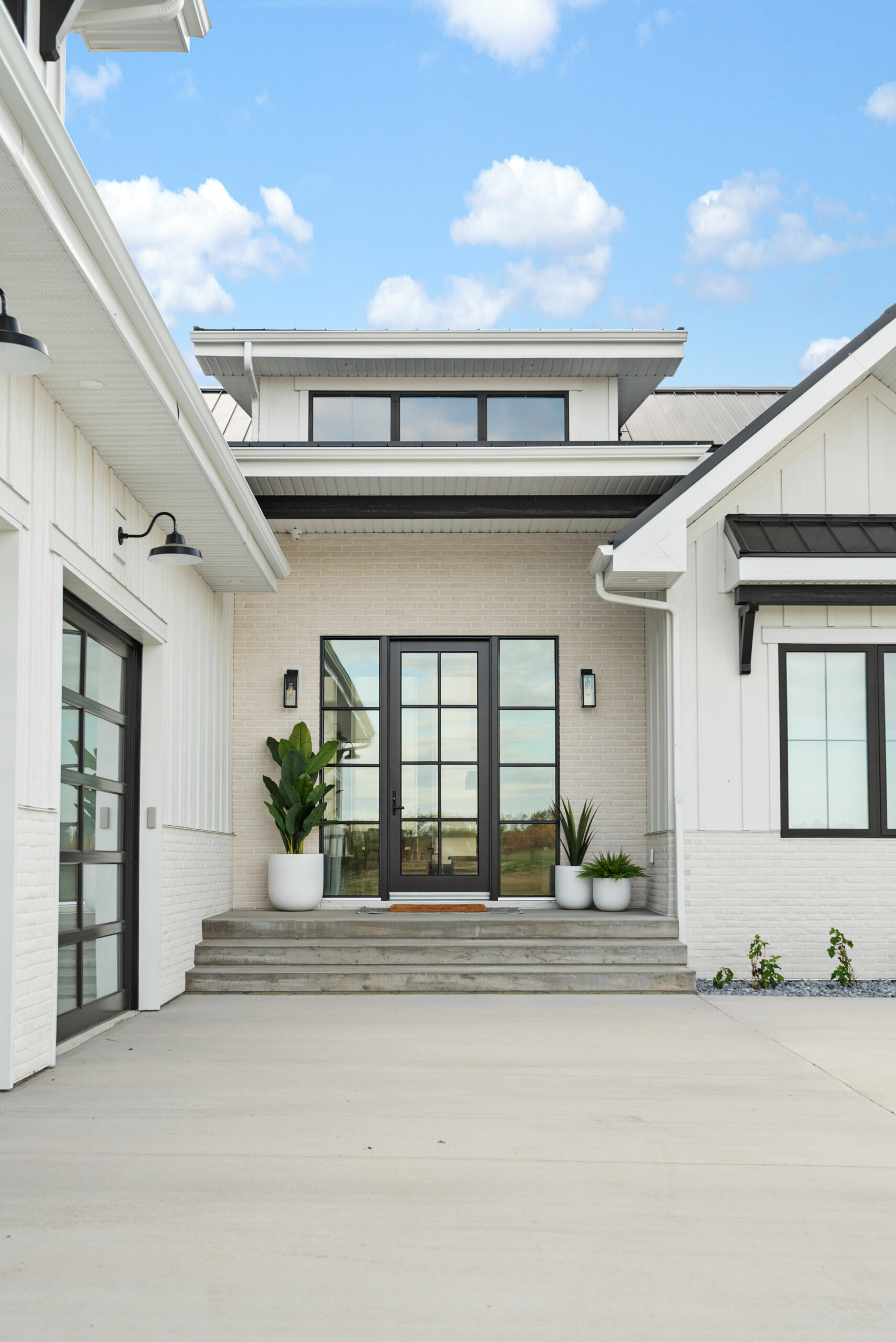
Making Walk out Bungalow Dreams Come True
The lot for the White House, as we call it, is a walk out lot. Perfectly suited for the clients dream of a walk out bungalow design. First thing was to clear the trees. Saving, of course some quality logs for summer nights and back yard fires, the remaining trees were all mulched to a fine dust. With the neighbouring home already built, we had to set the homes elevation based on them. This pushed us in the direction of a retaining wall around the perimeter of the back yard. As a bonus, this retaining wall added a level of privacy and only improved the view of the home by keeping towards the front of the lot.
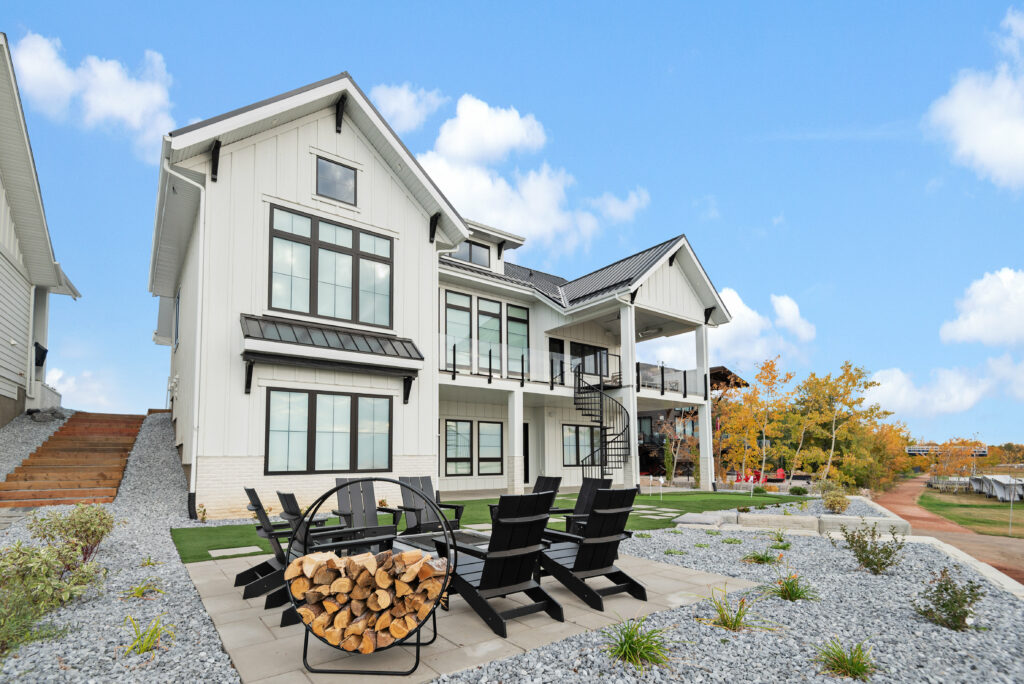
Modern Farmhouse Design
The client entrusted BOSS Design (Custom Home Design, Interior Design & Renovations – Boss Design) with this project’s drafting and architectural design. We have worked with Boss many times in the past and they always deliver an outstanding product for us to turn into a reality. The White House was inspired by a Modern Farmhouse design with lots of natural elements combined with modern.
On the exterior, starting from the top down, no detail was overlooked, or quality of material sacrificed. The mechanically seamed roof combined with the massive windows, contemporary sunshine garage doors and 9’ tall and wide front door offer the modern edge to the home. The dormers overlooking the driveway and beam details over majority of the windows as where we tie in the farmhouse piece of the equation. LP Smartside siding was used for its durability but also the woodgrain look, again to bring in the farmhouse design elements. A white brick was added to the whole wall around the front door and a base layer around the perimeter to add a layer of texture without dominating the façade.
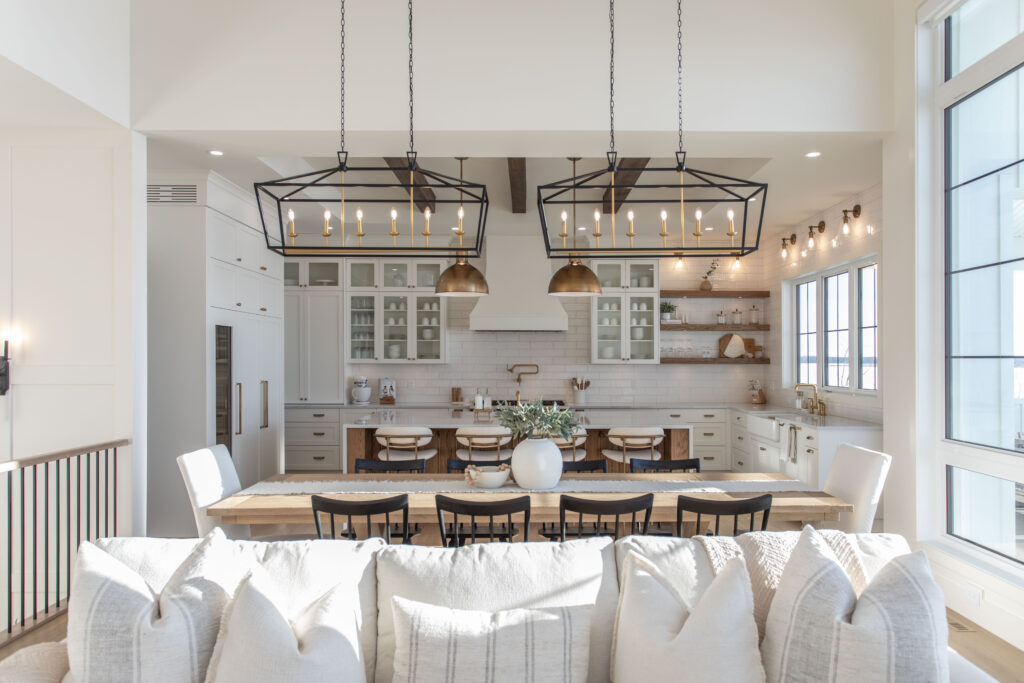
Towering Vaulted Ceilings & Custom Beams
As you walk through the front door, you are greeted with towering, vaulted ceilings with custom beams and a floor to ceiling wall of windows overlooking the lake and views of Central Alberta. On your right in the main room, is an expansive real wood fireplace with natural gas starter. A custom welded wood box hearth, topped with a beautiful white slate. Reaching to the ceiling we have a timber mantle and Eldorado, rough cut casa Blanca stone to the ceiling.
As you enter the mud room by way of the oversized triple garage (with a tiled dog wash station, mind you), you come into a large space with hooks for you and all your guests’ jackets. An additional closet for your winter jackets during summer, board games, and cleaning supplies. A left will take you outside to the Astro turfed dog run for easy and access and minimal maintenance.
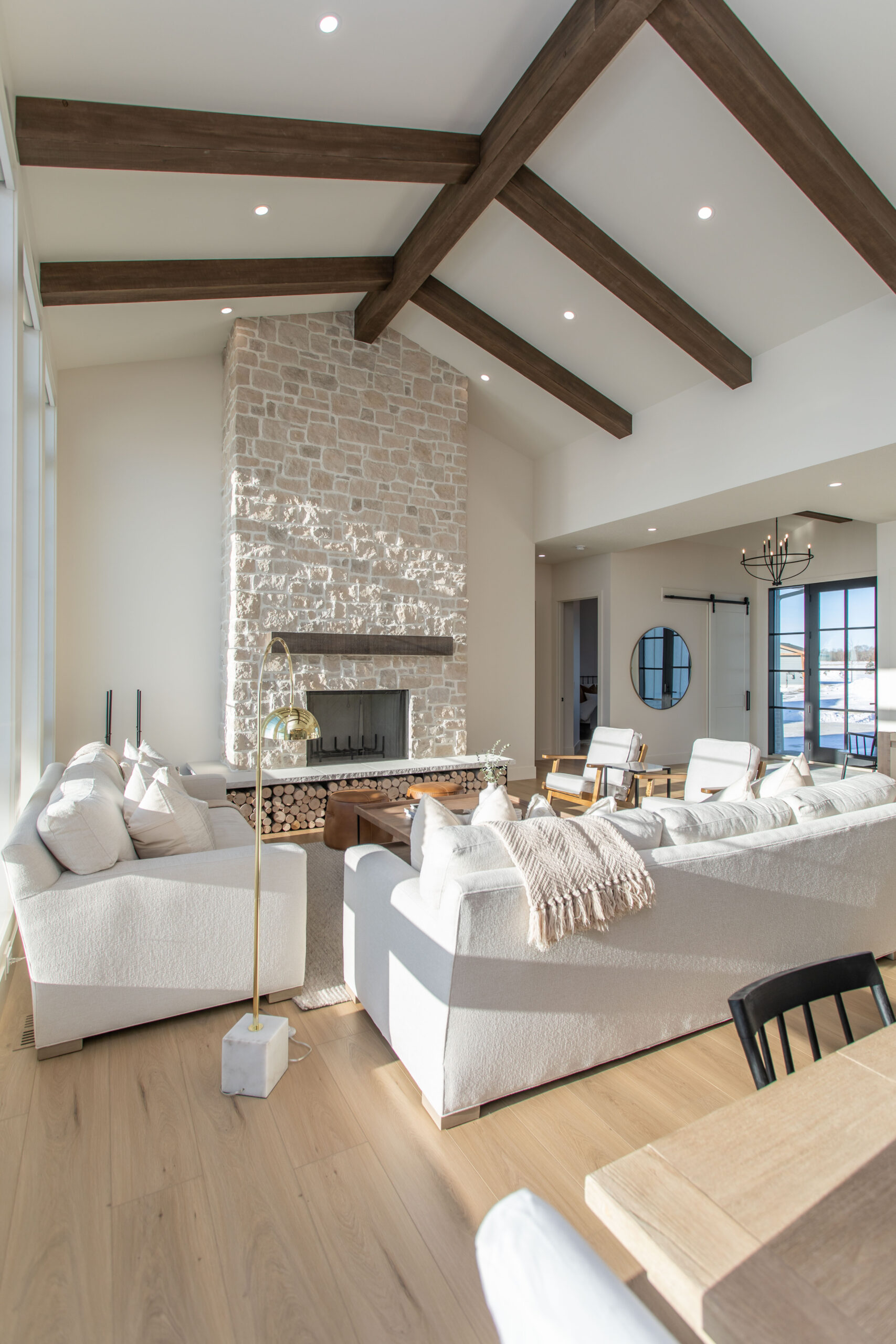
Show Stopping Kitchen with Lake Views
On our way to the kitchen, we pass through the butler’s pantry. The perfect spot to keep those large appliances and extra food storage out of sight but easily accessible. For some hidden space out of sight though, this space shines with its finishes equal to the kitchens and a big window letting natural light pour in.
A kitchen is typically a focal point in any home and this one is no different. Overall, mostly a fresh off white in a timeless shaker panelling. Finished off with gold handles and hardware. The island is expansive at 9’x5’ with room for four people to sit and snack with a prep sink added and centered opposite the eating bar. We have the quartz flowing over both ends with waterfall edges. Starting on the left side and wrapping around: the fridge and freezer are built in units with cabinetry fronts to keep things uniform. With a full height wine cooler beside, our clients are ready to host! The back wall has your upper cabinets on both sides of the range going to the ceiling, showing off your dinnerware through glass door fronts. At the centre of the back wall is the massive Wolf gas range and gold pot filler. The curved and custom milled range hood is a show of true craftsmanship. Over to the lakeside wall of the kitchen you will see the farmhouse sink. A necessity with this design! Complete with a window and a view!
Heading to the opposite side of the main floor we have the two-bedroom area. On the side towards the front is a large bedroom for guests or potentially a great office. In the middle, the main bathroom for the floor with a custom tiled shower. The door to the left takes you into the primary retreat. Here we have, of course, the walk-in closet. Then a barn door leading you into the ensuite. In here, his and her individual vanities with quartz counters, undermount sinks and tasteful mirror/vanity light selections. Behind them you will see the free-standing soaker tub and filler with chandelier overhead for help relaxing your muscles after a day on the lake. Next to the tub is the custom tiled shower with two side of it done in tempered, black framed glass. Back into the primary bedroom you enter an airy bright space. Ship lapped, vaulted ceilings and huge windows make this space one you are not eager to leave in the morning.
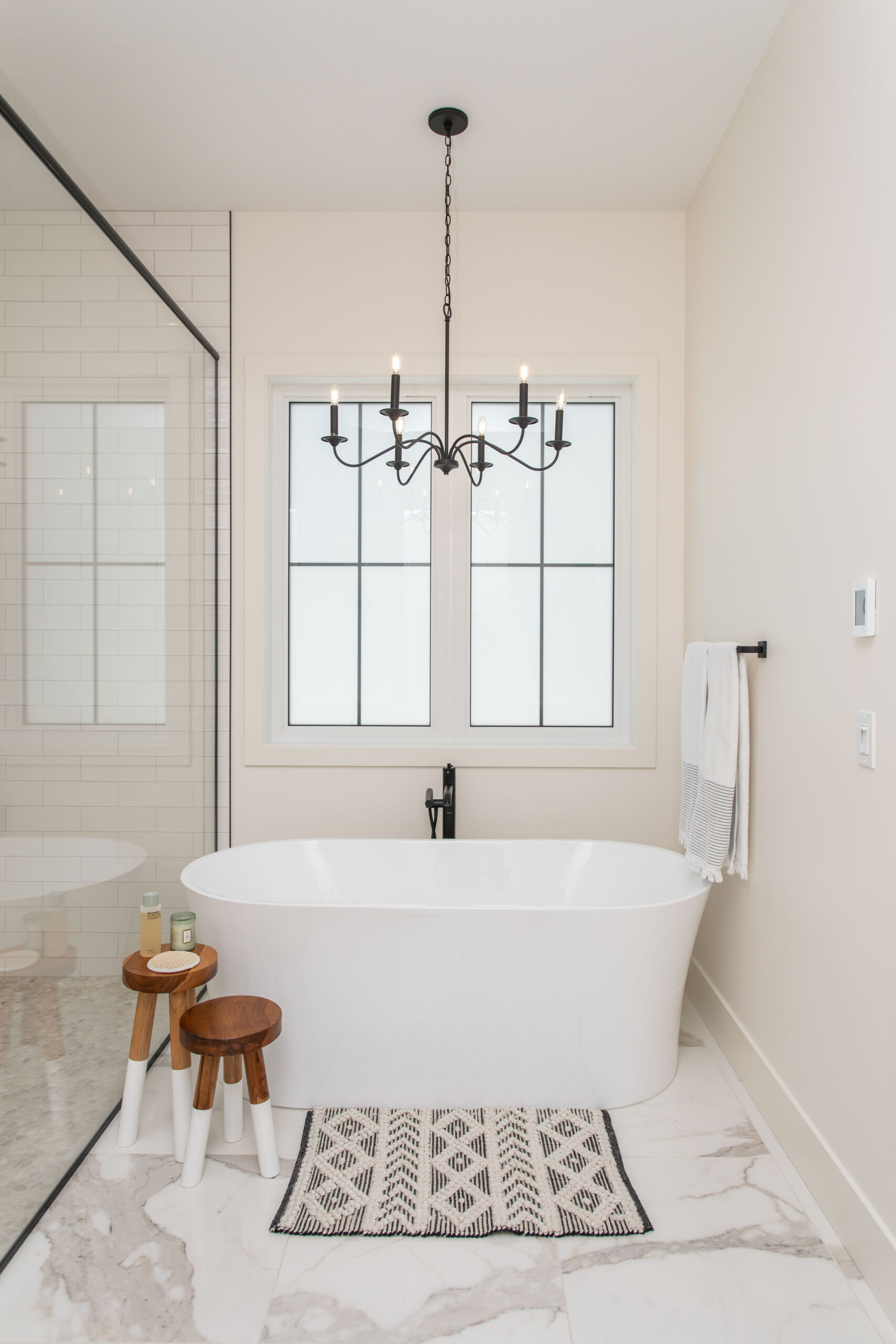
The basement in this home is not your typical basement
The ceilings for starters, are 10’ tall! The main area is where the party heads after dinner. TV area to put on the game. Pool table on the left. With a huge wet bar including its own dishwasher and of course a drink cooler. The open shelves above the sink have LED lighting embedded in them to backlight your expensive bottle.
There are technically four bedrooms in the basement though one was purpose built as a home gym. The remaining three all have their own bathrooms attached. The highlight of the basement bedrooms must be the built in bunk room! With six bunks, this is a kid’s paradise! Set up with a wall mounted tv for epic movie nights or gaming sessions.
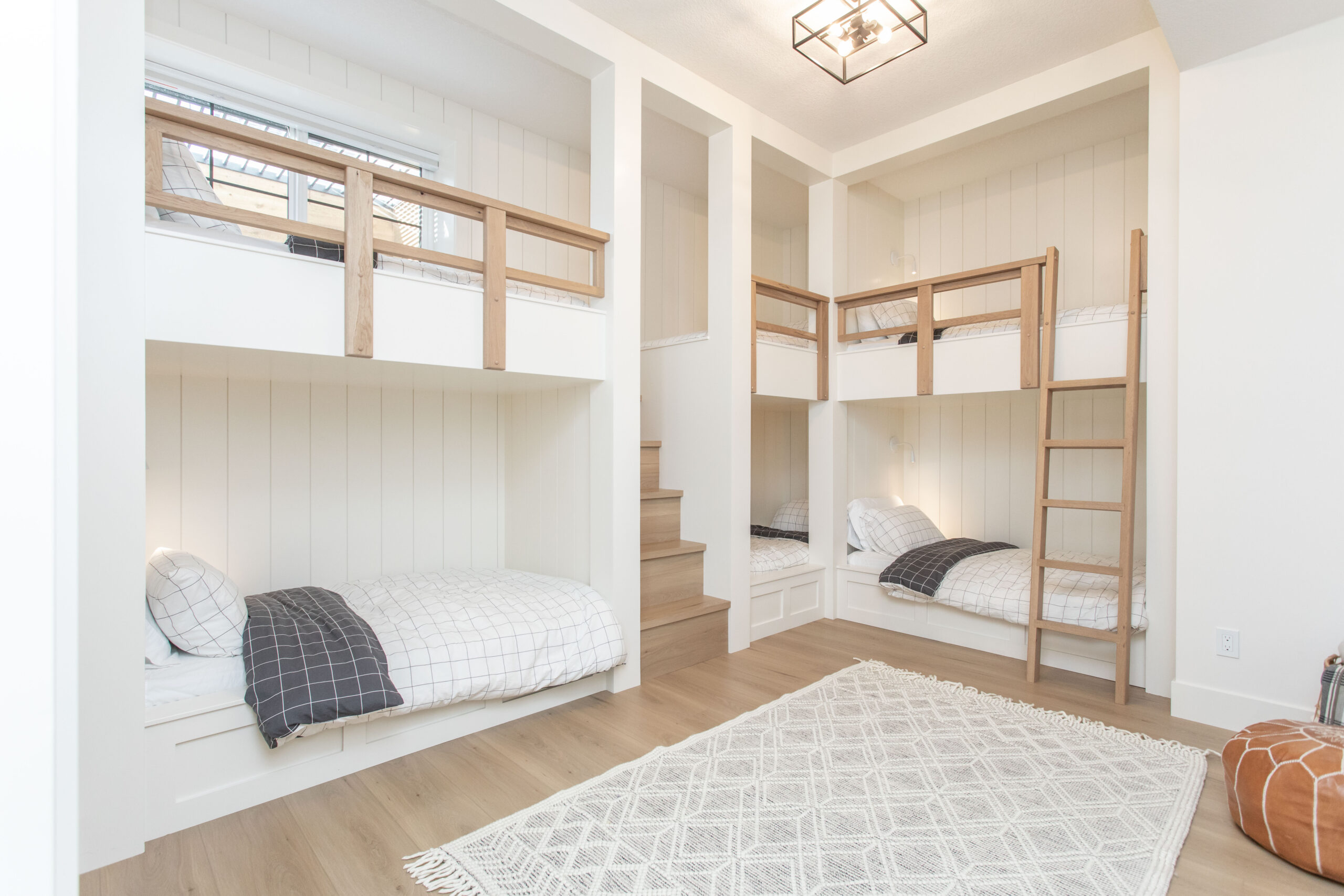
A day at the lake restores the soul
Last but certainly not least is the back yard. Where long days and nights are spent outside in the summer months. First off, attached to the home, is a metal spiral staircase that takes you up to the main level of the home. The hot tub area sits at the bottom of those steps and under cover of the patio above. The yard is manicured and layered in low to no maintenance products. Hours can be spent fine tuning your putting and chipping skills on the fake turf putting green. Or roast a marshmallow and warm up by the fire pit.
We were grateful to be a part of this family’s project and are thrilled at the idea of them spending countless days on the water or in their beautiful home surrounded by friends and family.