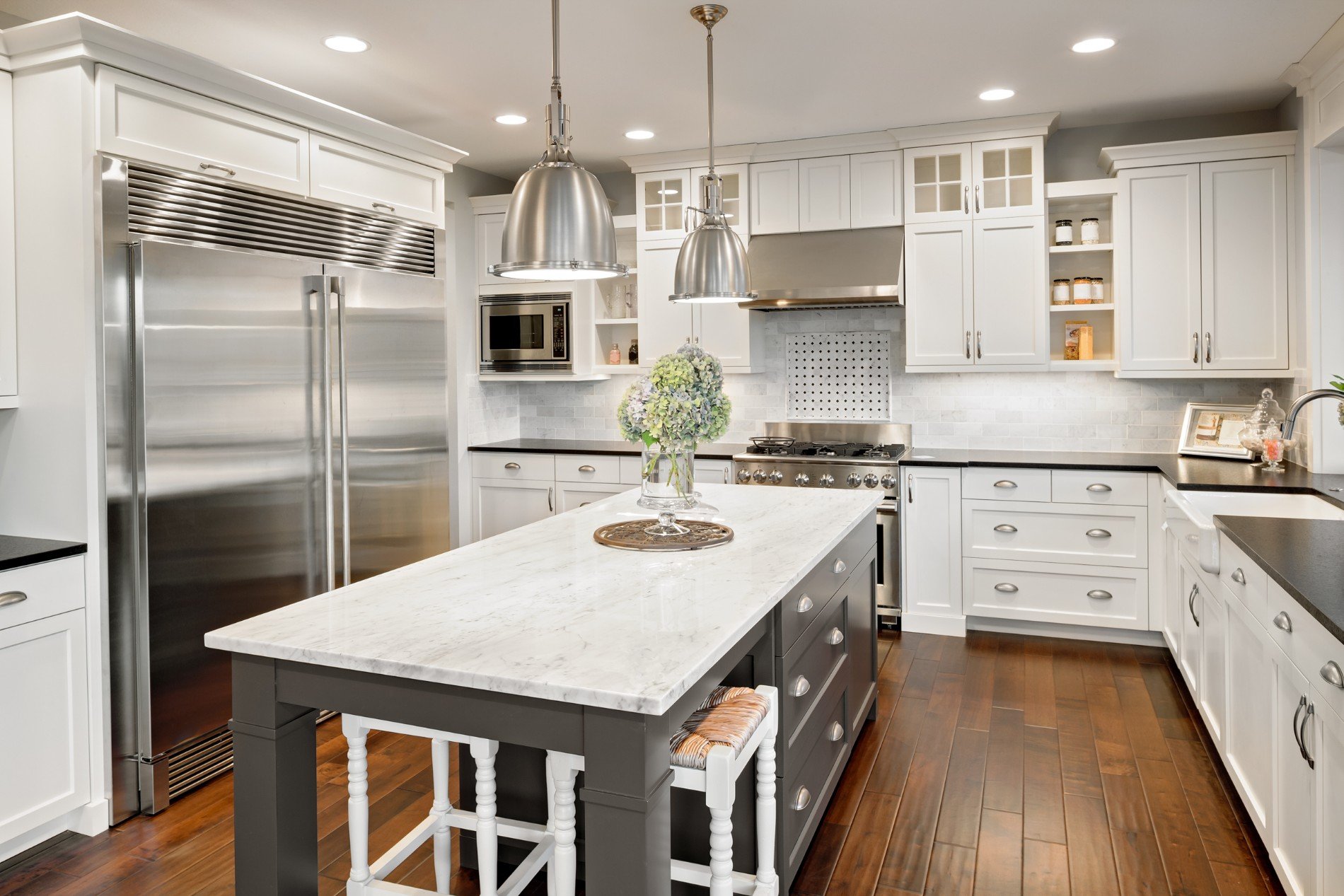A kitchen renovation is a complex process. Because this is a room that you’ll invest a lot of money in and spend a lot of time in, it’s important to get things done right the first time. The room design must be built around both aesthetic appeal and practicality, and sometimes meshing the two is a little more difficult than it initially seems. Alair Homes North Vancouver offers these pointers to get you started.
Mission
Understanding how you want your kitchen to function is critical. Are you looking for a stunning custom kitchen to show off to visitors? Does your family need a large eat in kitchen that can easily accommodate your family of five? Will you entertain frequently, meaning your kitchen should serve as a hub that is open to other living spaces? Or, do you prefer a quiet, more separate kitchen where you can bake or prep meals? These big questions can help you to later hone in on the smaller details that make up your kitchen design.
Wish List
The next step is a fun one. This is where you create your wish list. Write out the things you would love to have in your kitchen, perhaps including custom cabinets, granite countertops, a wine bar and a center island. Dream big and include that coffee bar, pot filler or bright red range hood. Next, identify those non-negotiable items at the top of your list. By understanding where you are and are not willing to compromise, you can start to define your budget by understanding what you’ll need to spend to bring the full picture to life.
Compromise
This is the stage in which you need to get realistic about how much room your budget allows for. Working with a design and construction professional is extremely important in this stage, as this is the person that can help you establish realistic costs for everything on your wish list. You might find that some items cost less than you expected, or perhaps there’s room for compromise in the design without compromising your final vision. For instance, replacing that blue stove with a stainless steel model and then adding a blue backsplash on the wall might give you the same appeal but at a lower price point.
Layout
Once you’ve mapped out the items you want in your kitchen, it’s time to talk layout. This is a big deal as it impacts how the space is used and how much you get to enjoy every element in your kitchen. Take into consideration where plumbing lines, electrical outlets and load bearing walls are when making your choices. Moving these things can be quite expensive, so it’s often better to work with the elements that are already in place when deciding on your layout. This is another area where you general contractor’s experience will come in handy. Use them as a resource, and carefully consider their advice.
Style
After you’ve finishing deciding on the elements and layout of your kitchen, it’s time to have some fun with the design. This is where you add colour, consider decorative features and even focus on the lighting elements in your home. Your design might be fun and quirky, farmhouse chic or modern and streamlined. Whatever it is, discuss your choices with your design professional. Incorporate the elements that would be difficult to change later on, like a backsplash or your flooring choice. However, if you need to compromise for budget sake, this is often a good place to do it as changing paint colours or adding a backsplash is something that is typically easy to accomplish at a later time.
When it comes to designing the kitchen of your dreams, Alair Homes North Vancouver is here to help. If you’re starting to plan your project, contact us. We offer complimentary consultations to get you started on the path toward realizing your goals.


