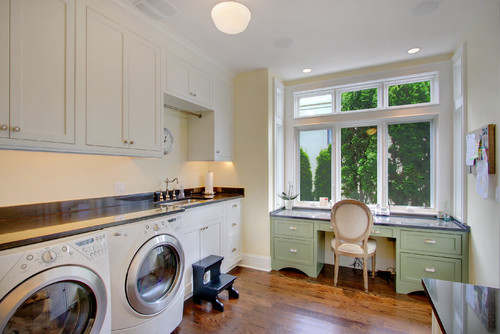Having a home office is an enjoyable convenience, but not everyone has an extra room to devote to one. The main piece of furniture in your North Island office will be the desk. If you can find a place for one, then you’re on your way to fitting a mini-office into your home’s interior. Here are thirteen possibilities for a clever decorator.
Living Room
Having a desk in the living room can be a design statement, not just a convenience. Find one that will blend seamlessly with your living room decor.
Bedroom
The amount of privacy here is a big draw. A bedroom can provide a quiet office space when you fit a desk in the corner, or even in your walk-in closet.
Foyer
Instead of a foyer table, just use a desk. You can find one with a hutch to display flowers or knick-knacks and make it part of the entryway design.
Laundry Room
If there’s enough space in the laundry room, this is another good option. The laundry room gets little use when there’s no laundry to be done. A large work area can also double as a towel folding station on laundry day.
Baby Nursery
Baby rooms usually have a lot of extra space. And you can keep an eye on the little one while getting some work done. Consider a desk and chest of drawers combo for the nursery, or even convert the closet to your home office.
Kitchen
A lot of new homes have built-in desks in the kitchen. After all, in many cases, the kitchen is the hub of activity for the family. It can be convenient to use the computer or do some journaling while keeping an eye on dinner preparations.
Closet
If your home has plenty of closets, it’s a clever idea to turn one of these into your small office. Just remove the door and add a workspace and shelving. It really does feel like your own personal space, even though it opens to another room. A spare walk-in-closet gives even more possibilities.
Kids’ Playroom
This is a great option for a stay-at-home-parent. It’s possible to pay bills or catch up on internet news while still keeping an eye on the little ones. Also, their early bedtime leaves this office free in the evenings.
Basement
Basements usually provide a lot of extra room, and it doesn’t have to be used for just one thing. Personalize a corner for yourself with a desk and bookshelves.
Dining Room
Here’s another room in the house that’s under-utilized. There are some great secretary desks with fold down panels for when a desk is needed. When folded back up, this piece of wooden furniture will look like a part of the decorating scheme for the dining room.
Under the Stairs
This is a convenient location for a mini-office. Rather than using this space as an odd-shaped closet to throw junk in, design a built-in desk and shelving. You can remove the door and decorate the space to your taste.
Mud Room
This is a logical choice because nobody stays here for very long. It’s a pass-through area that allows you to keep in touch with the family without having to share your office space.
Bookshelves
You can always add a desk to your bookshelves, wherever they are in the home. One way is to place an open desk against the shelves themselves. This allows access to the books behind your workspace. Even better, make it a rolling desk.

