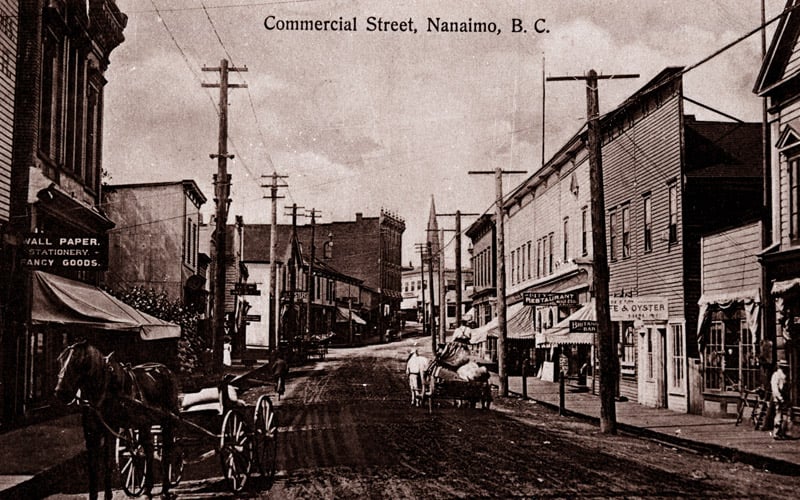As Nanaimo, British Columbia grew from a quaint coal mining town to a port town that is robust and booming today, many changes also occurred in the architectural styles of homes and commercial buildings within the town. One street corner in particular reflects the interesting evolution of the town. The building that sits on the corner of Fitzwilliam and Wallace Streets represents what is now the entrance to an area of town called the Old City Quarter.
This fascinating building was originally built in 1910, when population growth was common and areas were expanding. The building was originally constructed as the Willard Service Station. Over time, it has changed hands and changed styles to become a restaurant specializing in fish and chips, a battery and tire store, and eventually it housed the town’s first radio station. Since 1991, this building’s resident is a pizza place with New York Style Pizza as its specialty. In the mid-1990s, one side of the building was even used to display art work created by local artisans.

British Architect Was Influential In Shaping Downtown Nanaimo
British architect George Deverill was largely responsible for some of the uniquely styled streets in Nanaimo. He used a fan-shaped pattern so streets would flow downhill. This affected the buildings that were custom-built to complement this distinctive street style. The town was built on land featuring a bowl formation with downhill sloping, which made creativity a necessity in developing the town.
Homes in the town were originally built to house miners and were constructed mostly of timber. They were located close to the mine so miners could walk to work. Over time, other areas were developed to showcase a more suburban flavor. Those areas housed higher level company employees. Structures also began to feature brick construction to signify growing wealth and transition. This helped to make the town of Nanaimo into the interesting and architecturally diverse place it still is today.
Homes Were Mainly Divided Into Three Styles
Homes built in Nanaimo were separated into three unique styles. Some were Victorian style, with design elements including shingle siding and fish scale designs, along with bay windows and interesting roof lines. Another style was the Edwardian style, a simpler style that is best known for its balanced look. The last style was a special bungalow design that was made popular due to the British arts and crafts movement that happened in the 1860s. It featured specialty accents like verandas and columns to help support the roof, along with eaves that were bracketed.
Evolution Of Nanaimo’s Home And Commercial Building Styles
Today, home owners and owners of commercial establishments in Nanaimo, British Columbia have custom home builders and commercial building designers like Alair Homes to help with transforming properties into unique and personalized dwellings. No matter what specialized vision a home or business owner has for their property, they can be confident that the space can be transformed into the building they’ve dreamed of.
Often times, home and commercial building transformations can be done with lower costs that might have been expected. When specialized attention is paid to the details of a home or commercial renovation, the home style can blend in seamlessly with the surrounding areas and mark a truly distinctive improvement to any area.